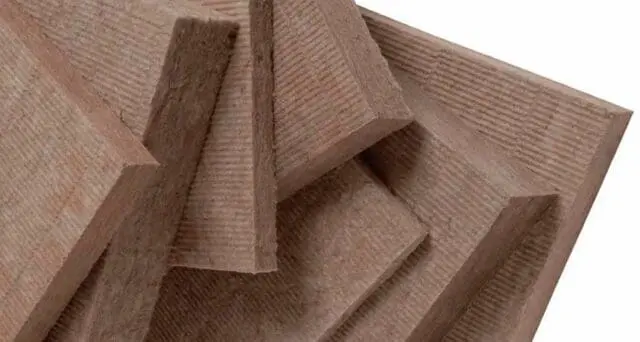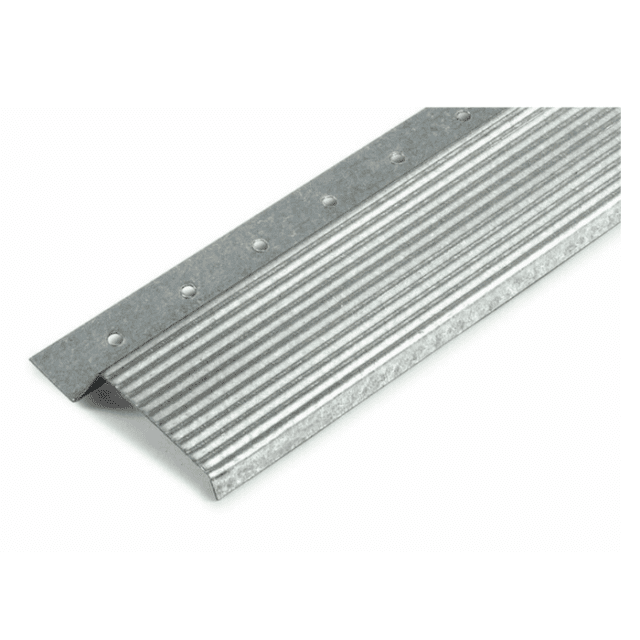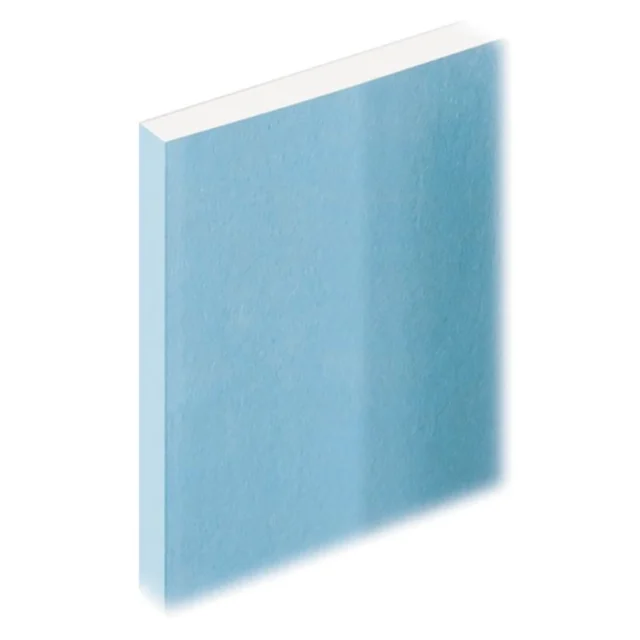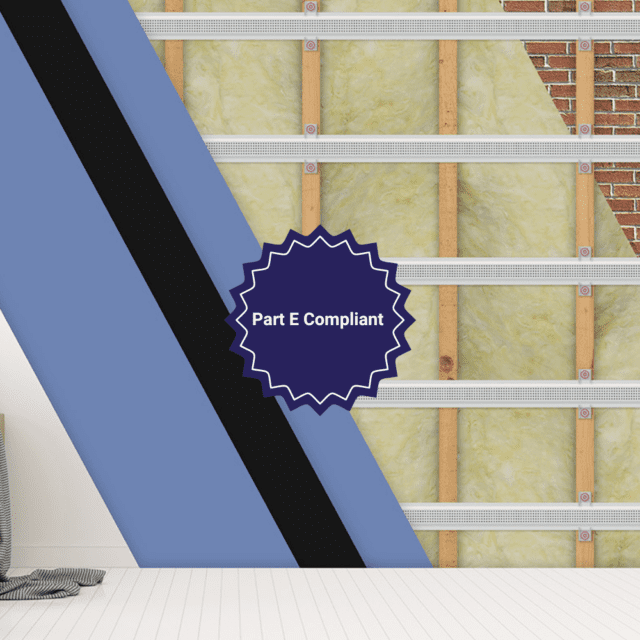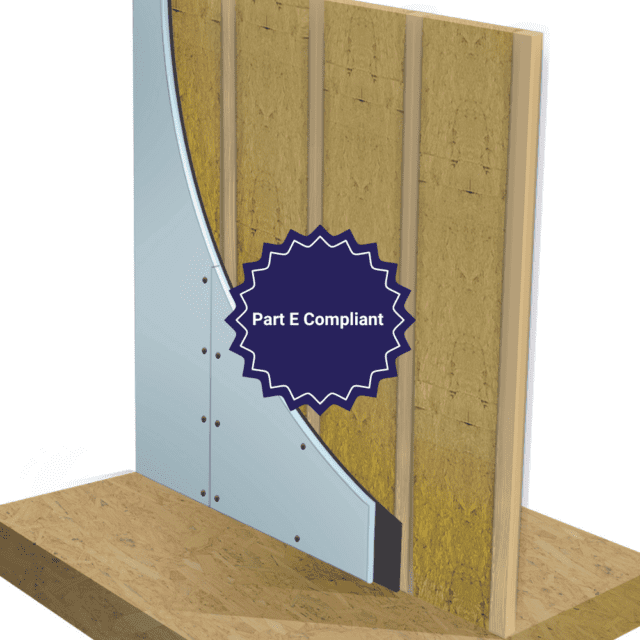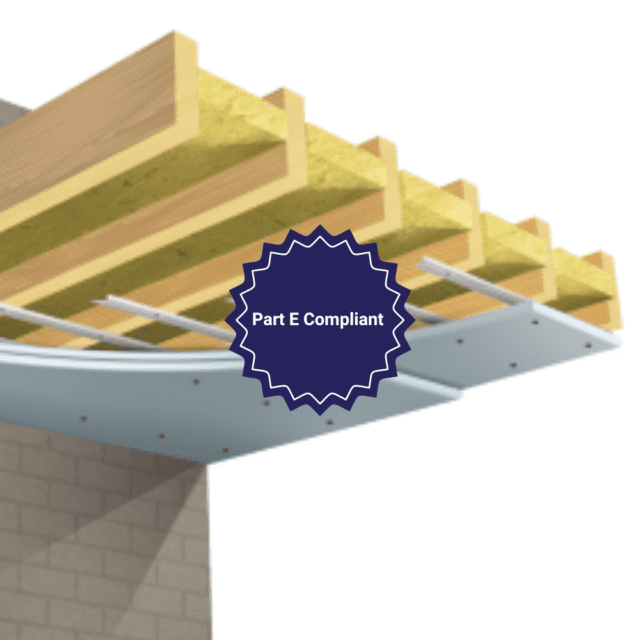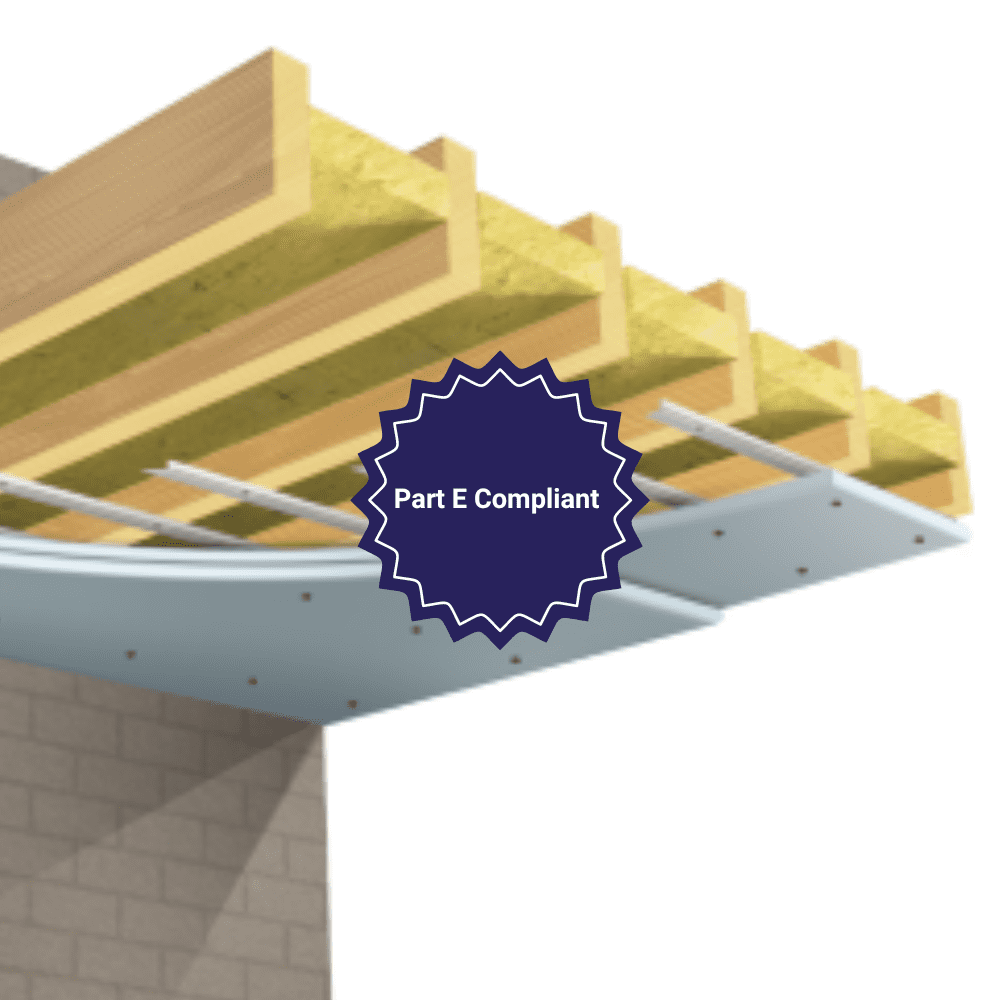
Part E Timber Joist Ceiling System
£185.00 – £350.00 ex. VAT
Estimated Delivery: 3 - 5 Days
(7th Jul - 9th Jul)
Comply with building Regulations Part E using this ceiling system as part of your construction. An ideal soundproofing solution for conversion projects with timber joist ceilings. Slimline profile ensures ceiling height can be retained. Combine with a suitable floor overlay system to meet Part E requirements. Part E Timber Ceiling System includes 100mm acoustic insulation, soundbreaker resilient channels and high density acoustic plasterboards. Buy a soundproofing system and save on buying the products individually.
Comply with Part E Building Regulations using this timber joist soundproofing kit
Use Part E Building Regulation Ceiling system to meet current sound insulation requirements for new build and conversion projects. Soundproof timber joist ceilings that separate dwellings as part of your soundproofing system to meet part E.
A tried and tested soundproofing system to meet Building Regulations. This ceiling system incorporates all the essential materials required to exceed the requirements for the airborne results as documented in the Part E Building Regulations.
It consists of the Soundbreaker Bar resilient channel isolation system, which decouples the ceiling from the joist. The isolation created using the system reduces the sound typically transferred between floors. The other elements within the soundproof system add mass and density and improve the ability of the ceiling to block sound transference between rooms. The DFM acoustic insulation and soundproof plasterboards ensure the area meets and exceeds the Part E Building Regulation standards.
Perfomance
Airborne 55dB when applied to timber joist ceiling
System thickness
Slim ceiling system only 42mm from the joist
Part E Ceiling Kit
Part E timber joist ceiling soundproofing kit
Part E performance standards
| Dwelling-houses and flats – performance standards for separating walls, separating floors, and stairs that have a separating function | Airborne sound insulation DnT,w + Ctr dB (Minimum values) | Impact sound insulation L'nT,w dB (Maximum values) |
|---|---|---|
| Purpose built dwellings house & flats | ||
| Walls | 45dB | - |
| Floors & stairs | 45dB | 62 |
| Dwelling-houses and flats formed by material change of use | ||
| Walls | 43dB | - |
| Floors & stairs | 43dB | 64 |
| Rooms for residential purposes – performance standards for separating walls, separating floors, and stairs that have a separating function | ||
| Purpose built rooms for residential purposes | ||
| Walls | 43dB | - |
| Floors & stairs | 45dB | 62 |
| Rooms for residential purposes formed by material change of use | ||
| Walls | 43dB | - |
| Floors & stairs | 43dB | 64 |
It is important to note that when comparing the values, your separating solution must have a noise reduction level higher than the minimum airborne figure and a lower figure for the impact value. The higher the airborne rating, the better; the lower the impact rating, the better the solution performs.
- System thickness 42mm (from the bottom of the joist)
- Noise reduction
- Airborne 55dB
Thermal Resistance R:
- Acoustic plasterboard 12.5 mm = 0.050 m2 K/W
- Acoustic insulation 2.90 W/mK
Thermal Conductivity λR:
- Acoustic plasterboard 0.25 W/mK to BS EN 12524:2000
- Acoustic insulation 0.034 W/mK
Reaction to Fire
- Acoustic plasterboard 12.5mm & 15mm Euroclass A2-s1, d0
- Acoustic insulation EN13501-1: A1

- 18mm Interlocking chipboard floor
- 100mm DFM acoustic insulation
- Soundbreaker bars 3m
- 12.5mm Acoustic plasterboard (two layers) 2400mm x 1200mm (2.88sqm)
Ceiling materials:
- Acoustic insulation 100mm/60kg/m3 – High-density sound insulation slabs
- Soundbraker bars 3m – Decoupling channel to isolate the stud frame from the boarding
- 12.5mm Acoustic plasterboard (two layers) 2400mm x 1200mm (2.88sqm) – Denser than standard plasterboard
Select the required sqm area from the dropdown box at the top of the page to see the quantities supplied with this system.
We recommend ordering areas individually and adding them to the basket rather than adding them to one large area. You can order multiple areas in the same order.

Part E Timber Ceiling System
Airborne sound insulation values
- RW 55dB
Part E Building Regulations requires a minimum value of at least 43-45dB
Note: Every 10 decibels(dB) reduction in noise level is roughly perceived as a halving of the perceived loudness. So, for instance, if you have a sound that measures 70dB and it decreases to 60dB, it would sound about half as loud to the human ear. Decibels explained.
- Remove the existing ceiling to expose the ceiling joist.
- Fill the cavity between the joists with the 100mm DFM acoustic insulation slabs. Cut the slabs larger than the opening, and the acoustic slabs will friction fit.
- Attach Soundbreaker bars perpendicular to the ceiling joist at 400mm centres.
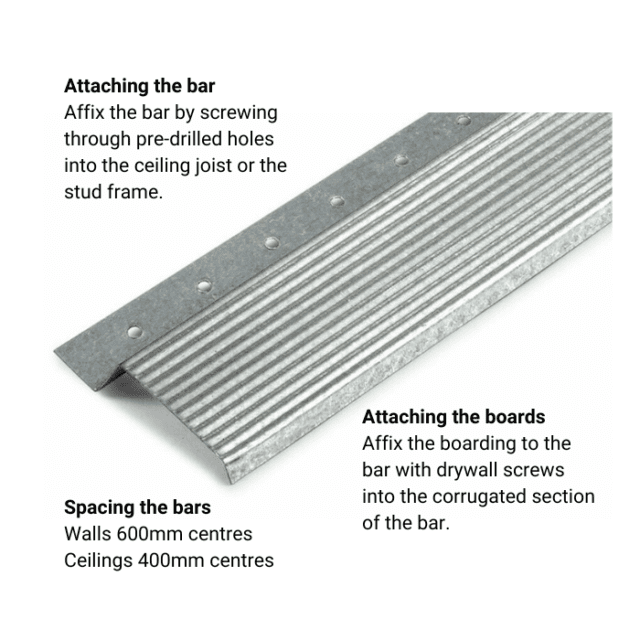
- Affix two layers of 12.5mm acoustic plasterboard to the Soundbreaker Bar.
- Leave a 2-3mm gap around the perimeter of the ceiling to reduce flanking sound transmission.
- Either plaster skim or tape and join the edges before decorating.
Due to the nature of most of the materials we supply, orders are typically delivered on pallets.
All orders will be carefully wrapped, protected, and securely palletised to ensure they arrive in the best possible condition. Goods will be delivered as near to the property as possible. The drivers will not be able to carry orders into your property.
Deliveries are made between 8:00 a.m. and 6:00 p.m., Monday to Friday.
We charge a flat delivery rate of £60 plus VAT for palletised deliveries. We do not charge per pallet, regardless of the number of pallets used to deliver your order.
Orders placed for items weighing less than 20kg will be sent via courier for £20 plus VAT.
We have a high stock level and typically deliver orders in approximately three to four working days.
If you would like to speak with us about your delivery, please call 01423 339163. Alternatively, you can send us your delivery enquiry.
Please review our full delivery terms for more information.
Materials supplied with this system
Alternative solutions
Got a question?
Send us a message, and we’ll respond as soon as possible. Alternatively, call 01423 339163 to speak with an adviser.

