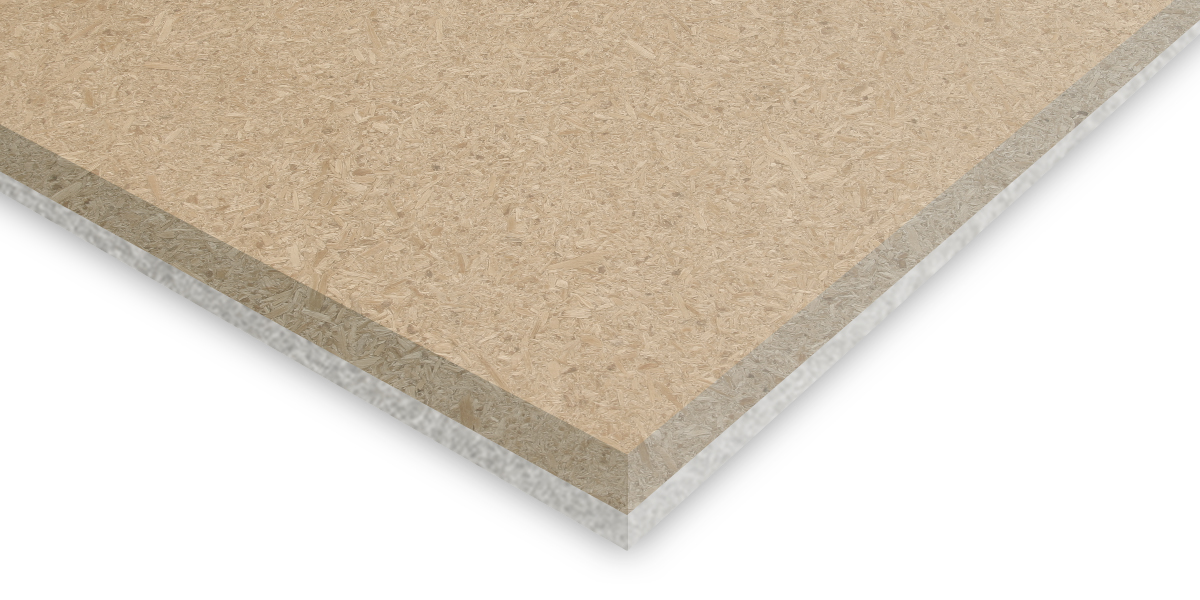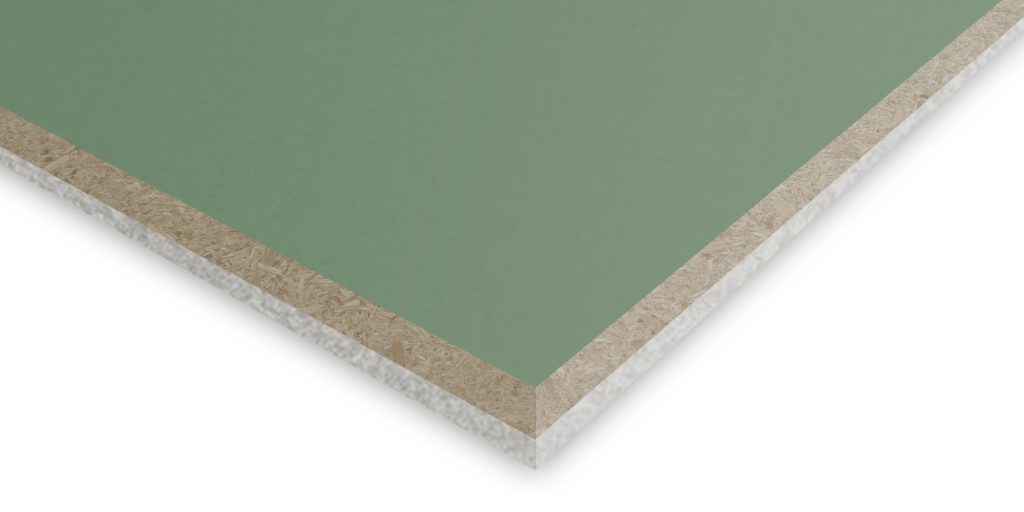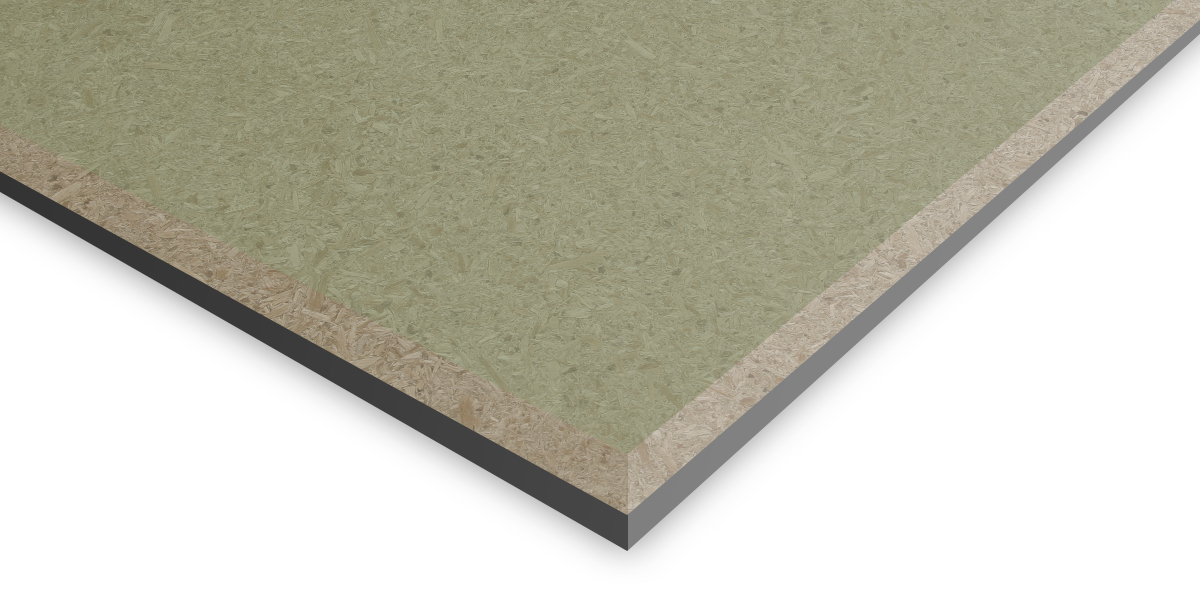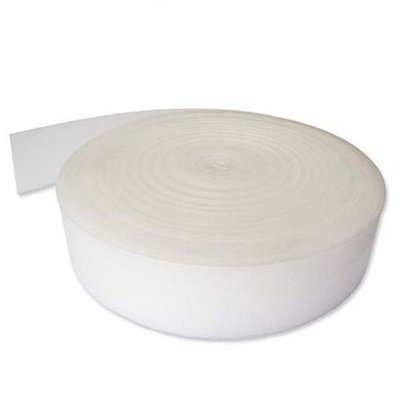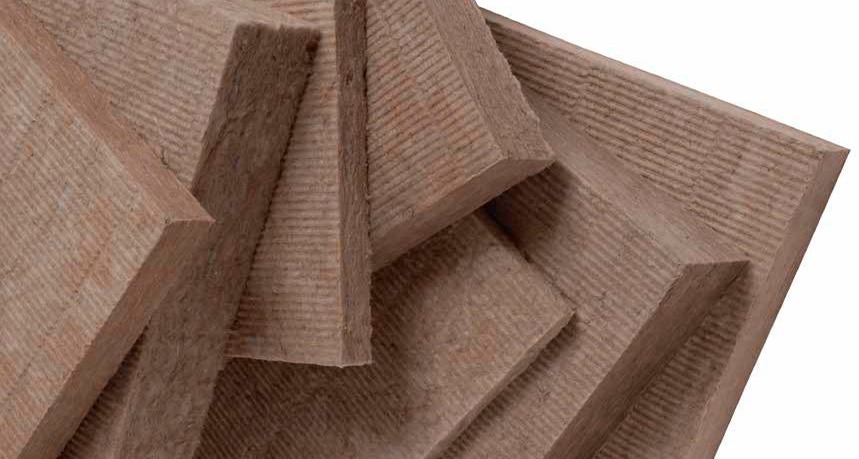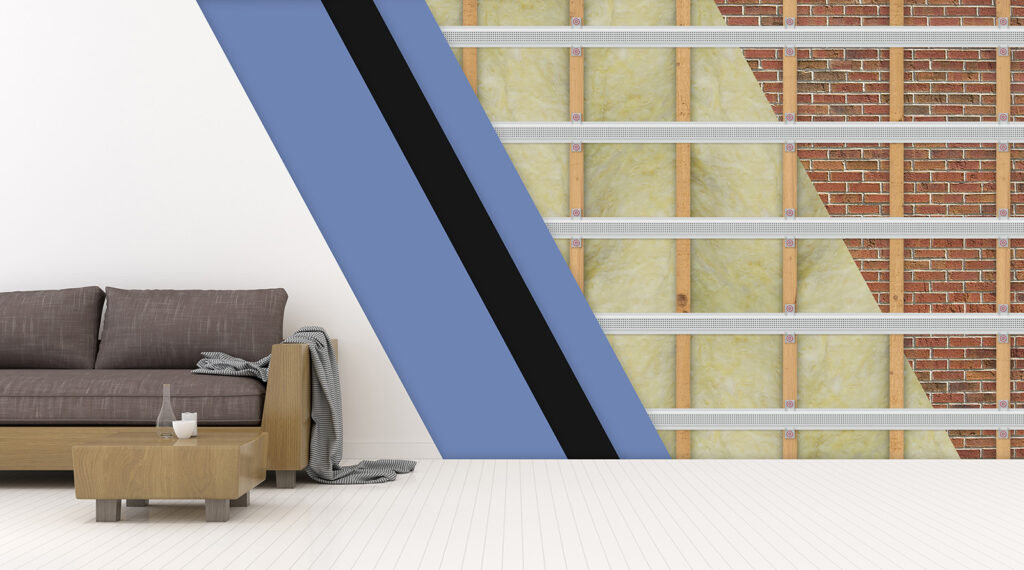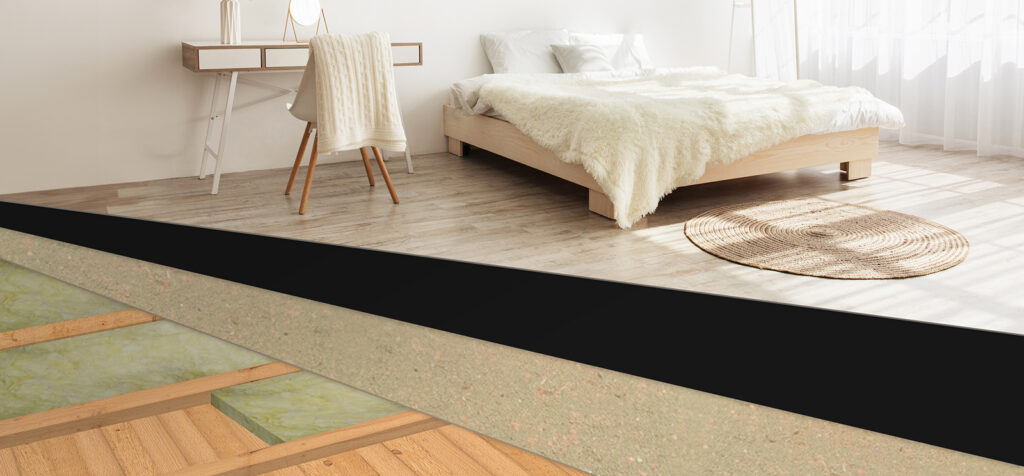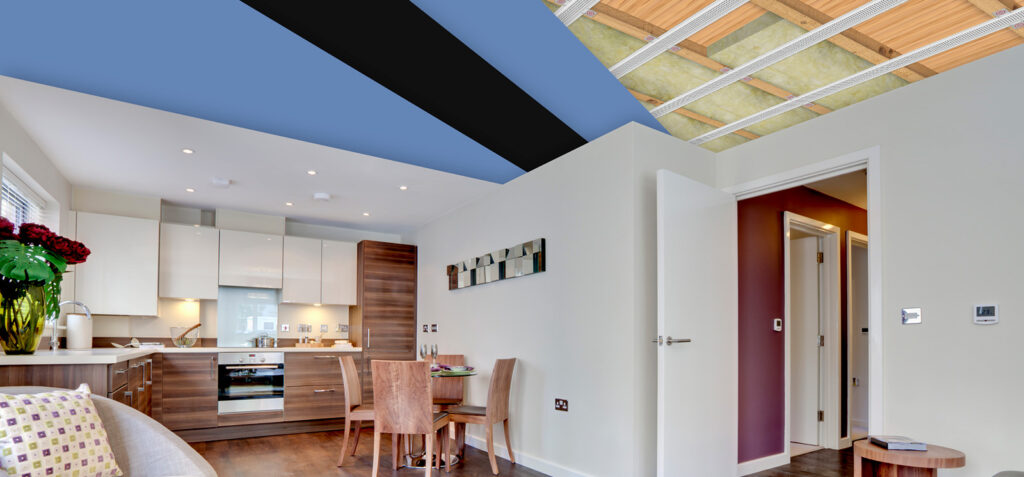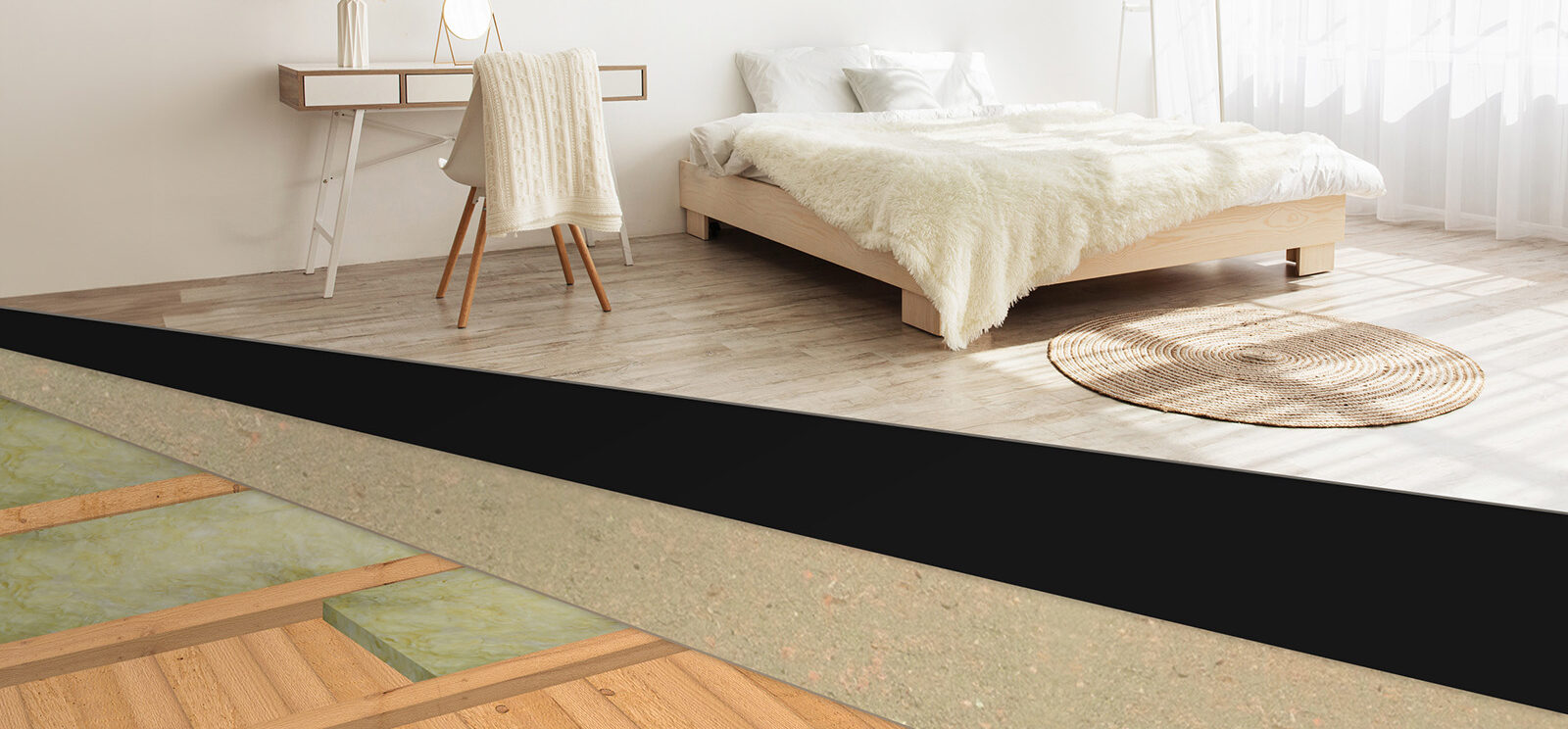
UKs Leading Soundproofing Supplier for
Floating Floors
Soundproof floors using a floating floor to create an acoustic flooring system in your room
View All Floor ProductsFloating Floors
Enhance the sound insulation of your floors with these floating floor solutions. Interlocking floating flooring over timber joists and concrete floors creates an effective acoustic floor.
Frequently bought together
Popular soundproofing categories
Got a question?
Send us a message, and we’ll respond as soon as possible. Alternatively, call 01423 339163 to speak with an adviser.

