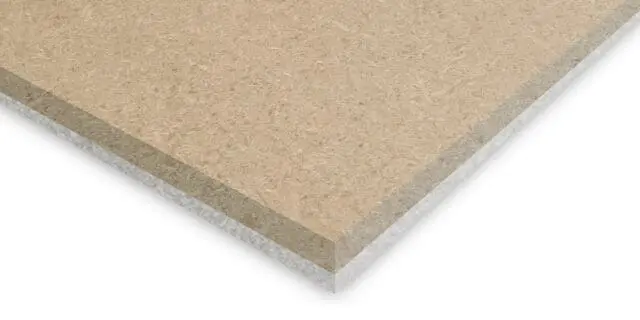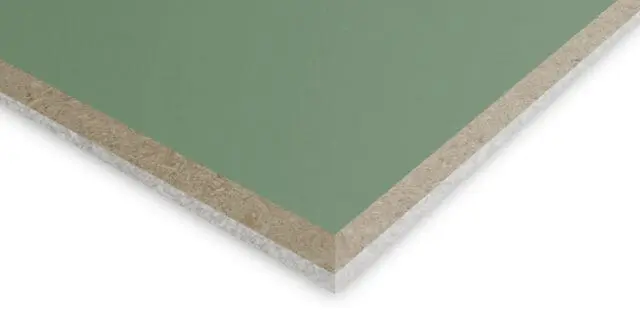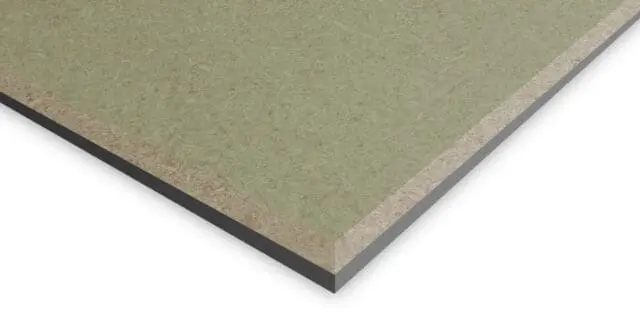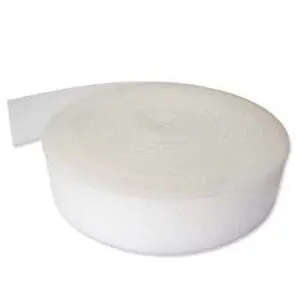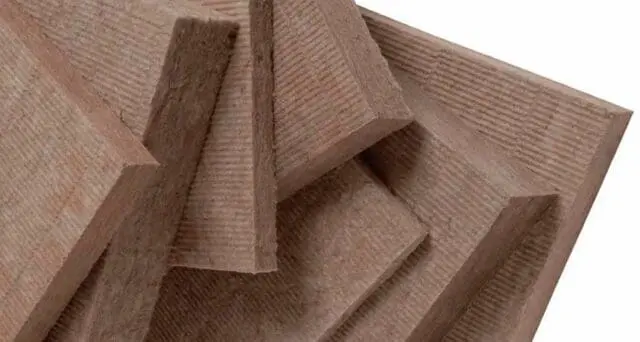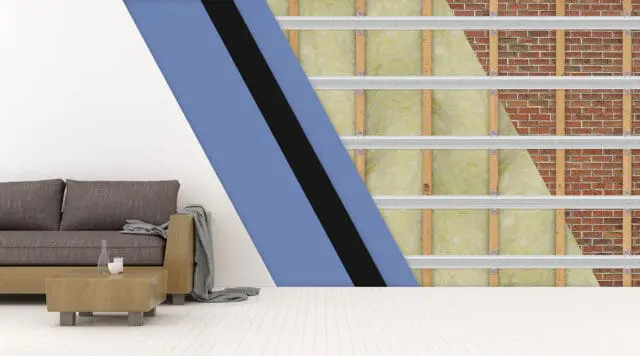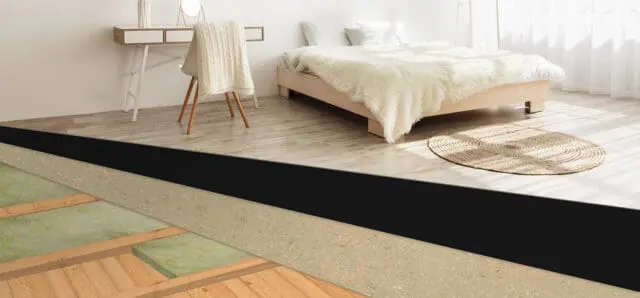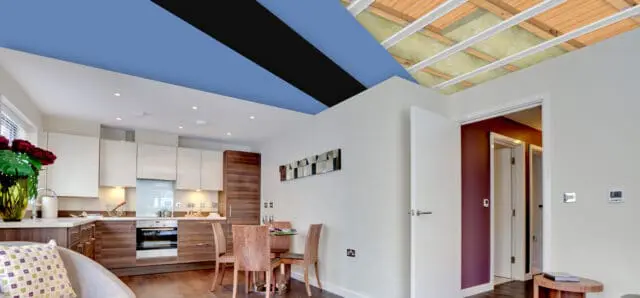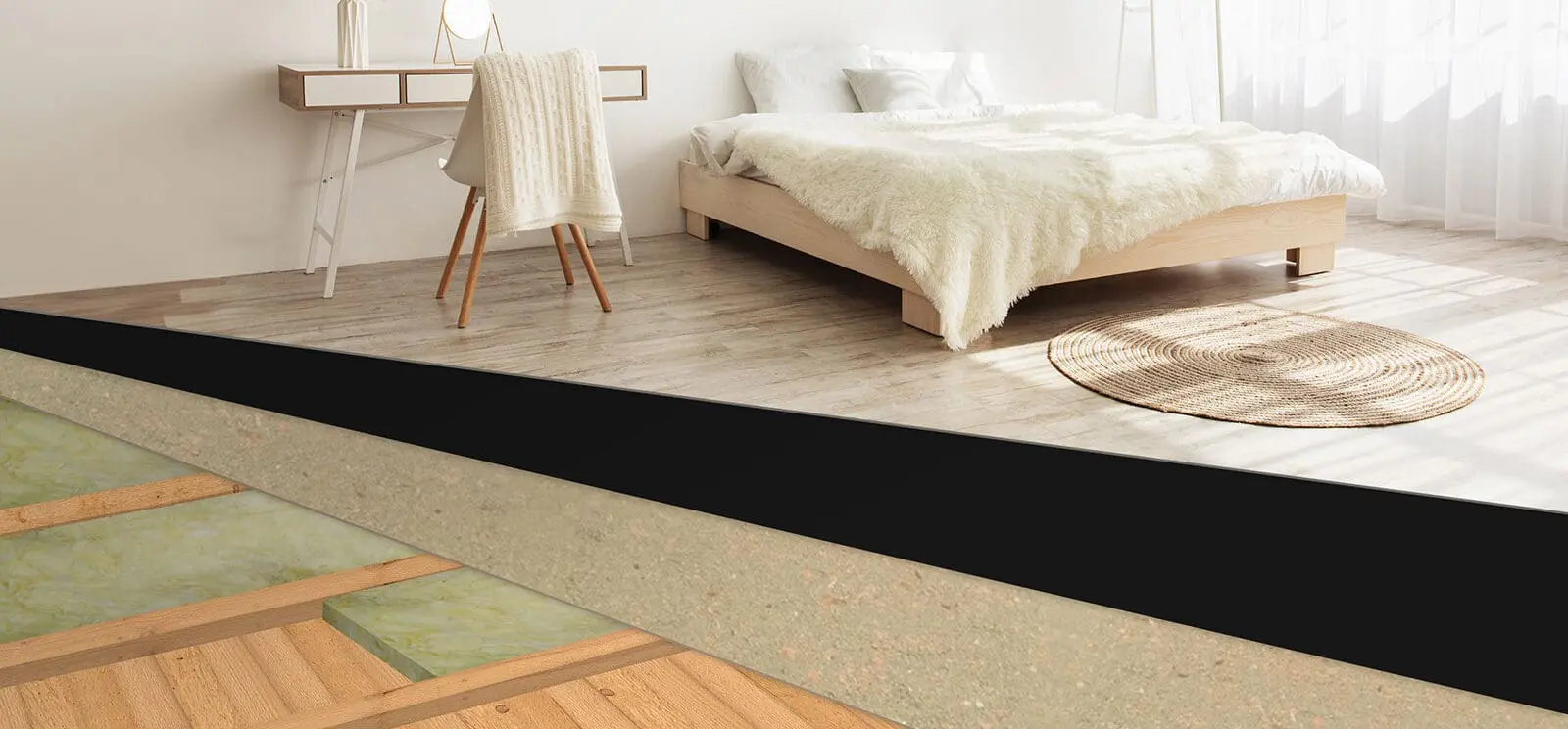
Floating Floor Soundproofing System
Floating floor systems can help to reduce unwanted noise in homes and offices. Our acoustic floating floorboards reduce noise transfer between wooden and concrete floors without needing to sacrifice headroom or disrupting your existing floor.
Call Us TodayOur Floating Floors Insulation Systems
Our floating floor insulation products offer quick installation and excellent acoustic performance, whether you have wooden or concrete flooring. These interlocking acoustic floorboards can reduce footfall noise in busy apartments by tackling both airborne and impact noise. All products comply with Part E building requirements, are made in the UK and can be delivered within 3-5 working days.
Choose the Noisedeck 32 for direct installation over floor joists or as an overlay, the Noisedeck 28 if you’re insulating joists and existing floors, or the Noisedeck 19 for a slim 19mm overlay bonded with 9mm MDF to a 10mm PET mat. For concrete floors, our Concretedeck features moisture-resistant P5 chipboard with a 5.5mm Isopoli layer, available in 18mm, 23mm, and 27mm.
Not sure which floating floor system is right for your project? We can help you find the best solution for your floor type, space, and budget. Call us on 01423 339163 or send us your query online.
Featured floating floor system products
Frequently bought with floating floors
Floating floor insulation FAQs
A soundproof floating floor is a flooring system not directly attached (nailed or glued) to the subfloor. Instead, it ‘floats’ over the floor joist or existing flooring, with the boards often using an interlocking tongue-and-groove system. This design helps reduce airborne and impact noise transmission by isolating the flooring from the structure beneath.
Yes, absolutely. Floating floors can be insulated to block sound transmission between rooms. You can also add mineral wool insulation between floor joists or in the void below the floating floor for even better performance.
The main drawback is reduced structural mass compared to traditional floors, which means they may not perform as well acoustically unless correctly treated. Without proper soundproofing materials underneath, floating floors can sometimes amplify footfall noise. But with the correct materials, this issue is resolved.
Under floating floors, you typically install acoustic underlays, resilient mats, or cradle and batten systems to absorb impact noise and prevent sound from transferring through the structure.
What are the advantages of a floating floor system for soundproofing?
-
- Noise reduction: Insulated floating floors help block both impact and airborne noise from travelling through to rooms below.
- Easy installation: Most floating floor systems use interlocking boards, making them quicker to install than glued or nailed floors.
- Structural decoupling: The floating design separates the finished floor from the subfloor, reducing vibration and noise transfer.
- Versatility: Suitable for various floor types and subfloors including concrete, timber joists, and battens.
Yes. When installed with suitable acoustic insulation materials, floating floor systems can help meet Part E of the Building Regulations. This standard sets minimum requirements for sound insulation between floors in new builds and conversion projects.
Floating floorboards can significantly reduce noise, but for best results, they should be used alongside additional soundproofing such as acoustic insulation between floor joists; and resilient ceiling systems (e.g. acoustic hangers or suspended ceilings). Combining these solutions gives the highest performance for both impact and airborne sound control.
Only if it’s first levelled. An uneven subfloor can reduce the soundproofing performance and damage the flooring over time. Systems like cradle and batten floating floors can help level surfaces and allow space for underfloor insulation or services.
Yes, but it’s essential to choose moisture-resistant materials like MR chipboard or MDF. Kitchen units and bathroom fixtures shouldn’t sit directly on floating floors; instead, they should be raised on plinths to maintain floor height and performance.
Yes. Floating floors can work with underfloor heating, but it’s best to lay the floor before the heating system is installed. This helps avoid any loss of heating efficiency.
Popular soundproofing categories
Got a question?
Send us a message, and we’ll respond as soon as possible. Alternatively, call 01423 339163 to speak with an adviser.

