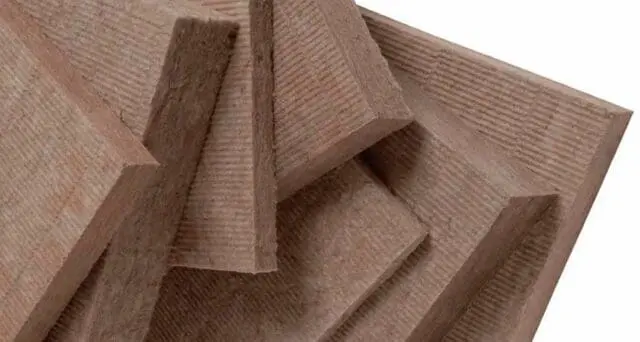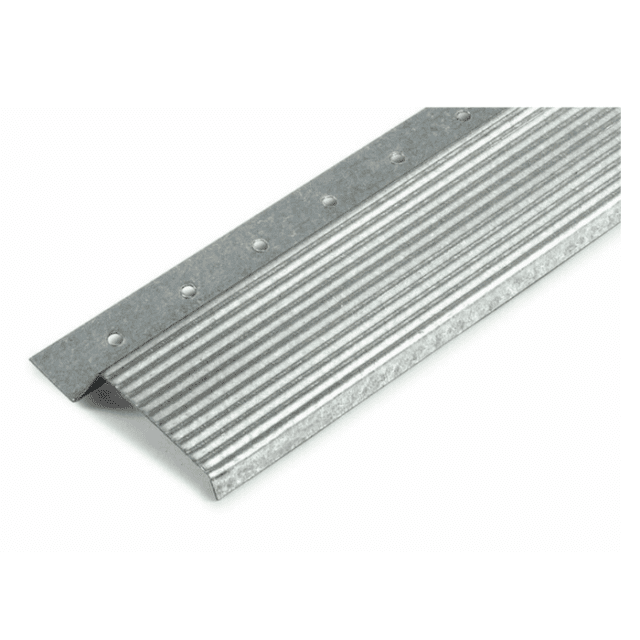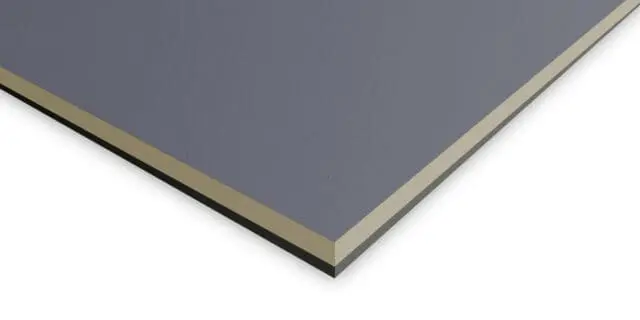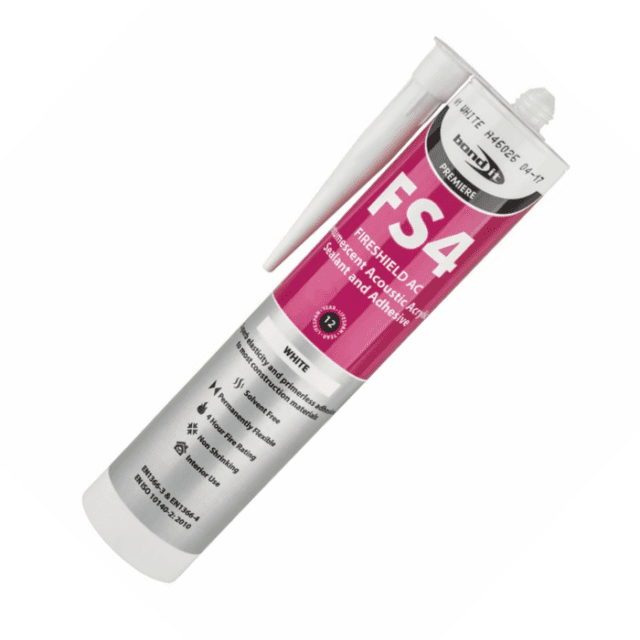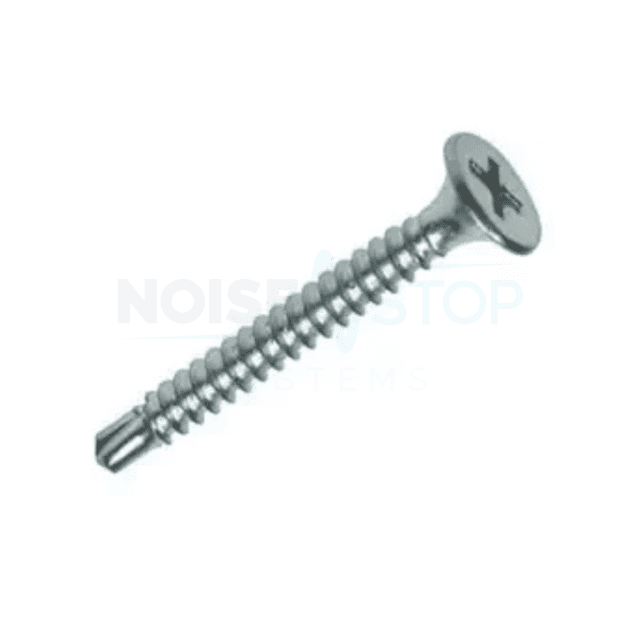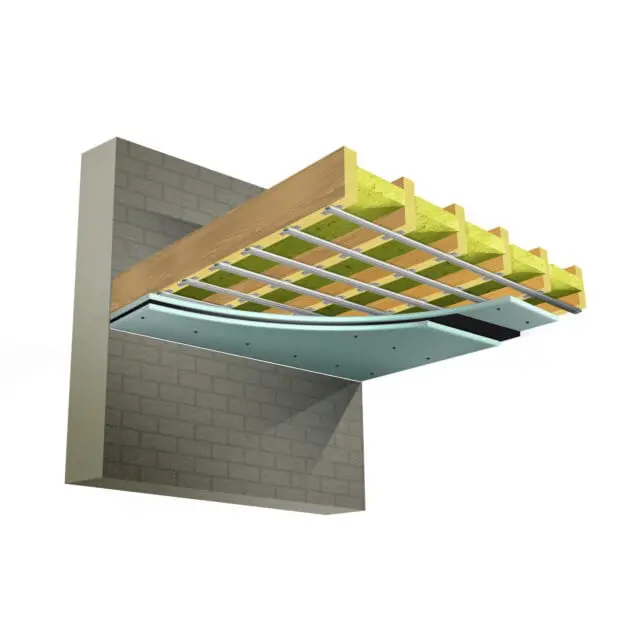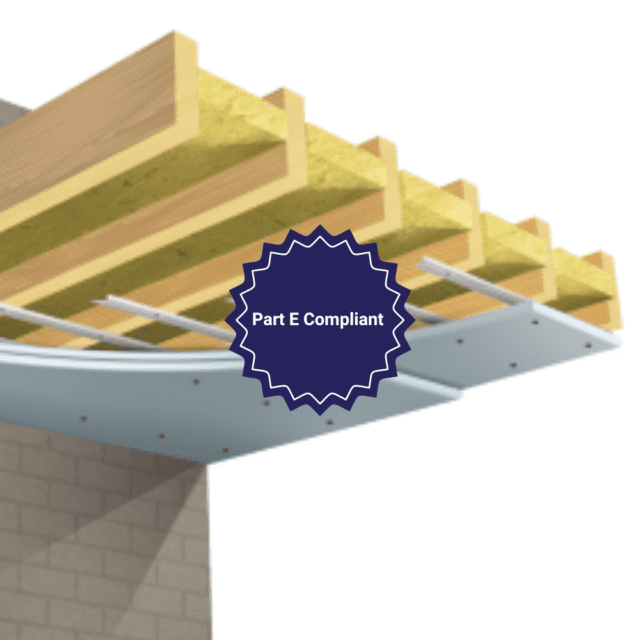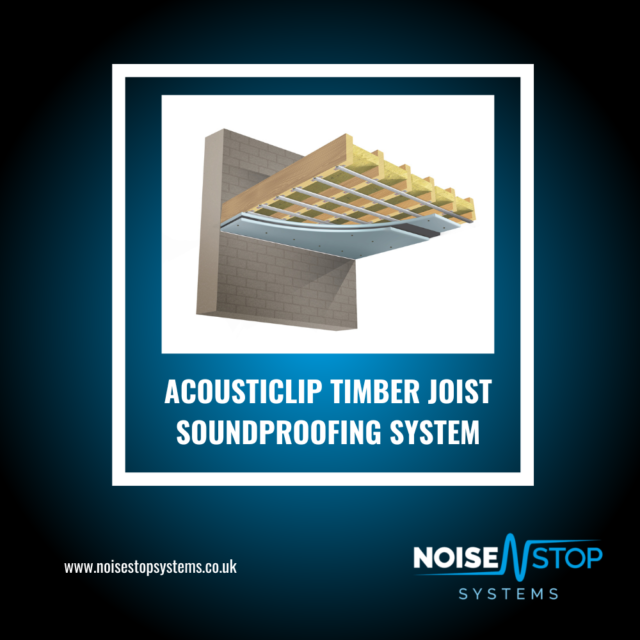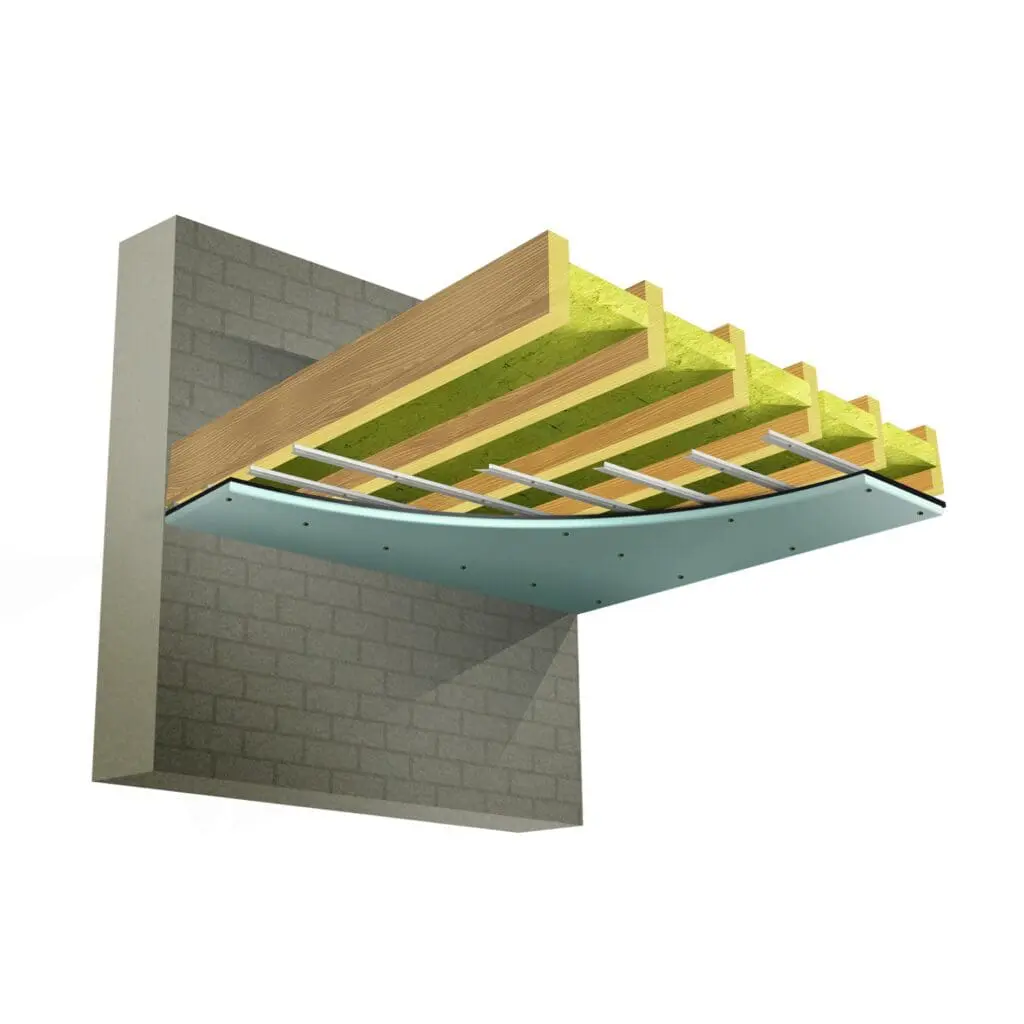
Ceiling System 2 Timber Joist Soundproof Kit
Price range: £245.11 through £855.25 ex. VAT
Estimated Delivery: 3 - 5 Days
(13th Feb - 15th Feb)
Ceiling System 2 is our slimmest soundproofing solution for timber-joisted ceilings, designed to enhance sound insulation with minimal impact on ceiling height. It is ideal for reducing noise from neighbours or between rooms in the home. The Noisestop 1 Plus Panel, featuring a 12.5mm soundproof plasterboard bonded to a 10kg mass-loaded vinyl sheet, further boosts soundproofing performance by adding a high-density barrier. Acoustic sealant tubes ensure acoustic integrity between boards and the ceiling perimeter, providing a secure, airtight installation. Buy a soundproofing system and save on buying the products individually.
- Soundproofing: Timber joist ceilings
- Noise type: Airborne noise, vibration (audible TV, radio, conversation medium noise levels)
- Noise reduction:
- Airborne 58dB: higher the better
- Impact 59dB: lower the better
- Solution thickness: 35mm
- Cost: Based on a 10sqm ceiling £42sqm
- Installation: DIY competent
- Finishing options: Plastering, tape and fill, paint or wallpaper
Ceiling System 2 – Slimline Timber Joist Ceiling Soundproofing
Ceiling System 2 is a space-saving soundproofing solution for timber ceilings with limited head height.
Ideal for domestic settings, this low-profile system effectively reduces both airborne and impact noise, making it perfect for tackling everyday disturbances such as conversations, TV, and footsteps from rooms above.
Combining acoustic insulation, Soundbreaker Bars, and Noisestop 1 Plus Panels, the system enhances ceiling mass, density, and isolation. The decoupling action of the Soundbreaker Bars isolates structural vibrations, while the insulation and high-density boards add mass and sound absorption for reliable, all-around performance.
Supplied as a complete kit, Ceiling System 2 offers excellent value compared to buying components individually and is suitable for DIY and professional installation.
Materials supplied with this system:
- Acoustic insulation 100mm/60kg/m3 – High-density sound insulation slabs
- Soundbreaker Bars 3m
- Noisestop 1 Plus Panel 18mm – 12.5mm soundboard laminated with 10kg mass-loaded vinyl 1200mm x 1200mm (1.44sqm)
- Acoustic sealant 310ml
Select the required Total Ceiling Area from the dropdown box at the top of the page to see the quantities supplied with this system.
We recommend ordering areas individually and adding them to the basket rather than combining them into a single large area. You can order multiple areas in the same order.

Quantity of materials supplied in your order
| Area m² | DFM 100mm/60kg (2.88sqm per pack) | Soundbreaker Bars 3m | Noisestop 1 Plus Panel 18mm (1.44sqm) | Acoustic sealants (310ml standard size) |
|---|---|---|---|---|
| 5 | 2 | 8 | 4 | 2 |
| 6 | 3 | 9 | 5 | 2 |
| 7 | 3 | 11 | 5 | 2 |
| 8 | 3 | 12 | 6 | 2 |
| 9 | 4 | 14 | 7 | 2 |
| 10 | 4 | 15 | 7 | 2 |
| 11 | 4 | 17 | 8 | 2 |
| 12 | 5 | 18 | 9 | 2 |
| 13 | 5 | 20 | 10 | 3 |
| 14 | 5 | 21 | 10 | 3 |
| 15 | 6 | 23 | 11 | 3 |
| 16 | 6 | 24 | 12 | 4 |
| 17 | 6 | 26 | 12 | 4 |
| 18 | 7 | 27 | 13 | 4 |
| 19 | 7 | 29 | 14 | 4 |
| 20 | 7 | 30 | 14 | 4 |
- System thickness 35mm (from the ceiling joist)
- Fire thirty minutes
Thermal Resistance R:
- Acoustic plasterboard 12.5 mm = 0.050 m2 K/W
- Mass-loaded vinyl 0.14 m² K/W
- Acoustic insulation 2.90 W/mK
Thermal Conductivity λR:
- Acoustic plasterboard 0.25 W/mK to BS EN 12524:2000
- Mass-loaded vinyl 0.037 W/mK
- Acoustic insulation 0.034 W/mK
Reaction to Fire
- Acoustic plasterboard 12.5mm & 15mm Euroclass A2-s1, d0
- Mass-loaded vinyl 10kg EN 13501-1 B-s2,d0 (2)
- Acoustic insulation EN13501-1: A1
Airborne Data
Untreated Ceiling Airborne DnT,w
18mm chipboard floor, 200mm joist and 12mm plasterboard ceiling 38dB
Treated Ceiling Airborne DnT,w
Ceiling System 2 58dB
Improvement DnT,w
Noise reduction with treatment 20dB
Impact Data
Untreated Ceiling Impact LnT,w
18mm chipboard floor, 200mm joist and 12mm plasterboard ceiling 80dB
Treated Ceiling Impact LnT,w
Ceiling System 2 59dB
Improvement LnT,w
Noise reduction with treatment 21dB
Note: Every 10 decibels(dB) reduction in noise level is roughly perceived as a halving of the perceived loudness. So, for instance, if you have a sound that measures 70dB and it decreases to 60dB, it would sound about half as loud to the human ear. Decibels Explained.
Ceiling preparation
Before work can commence on installing Ceiling System 2, you must remove the existing plasterboard. Once the ceiling has been removed, you will be left with exposed ceiling joists. You are now ready to fit Ceiling System 2.
Step 1.
Infill the existing ceiling joists with the 100mm acoustic insulation slabs. Using a serrated knife or an old bread knife to cut the insulation slabs slightly larger than the opening between the joists will allow you to push the slabs between the joists and friction-fit them in place. Cover the entire ceiling area, ensuring no gaps between the insulation and the joists.
Step 2.
Fit the Soundbreaker bars to the underside of the ceiling joists at 400mm centres. Screw the soundbreaker bars into the joists using the pre-drilled holes along the edges of the bars; use 25mm self-drilling screws. The wider corrugated section of the Soundbreaker bars should face down into the room when attached.

Step 3.
Fit the Noisestop 1 Plus Panels to the soundbreaker bars using self-drilling drywall screws. Fix the panels into the bars by screwing them into the corrugated section of the Soundbreaker bar with self-drilling drywall screws. You will not need to pre-drill holes to fasten the boarding. You should have four bars per board to fix into. When you fit each board, ensure they are tightly butted together, and apply a bead of acoustic sealant along the edge of the panels to ensure they are acoustically sealed. You can also apply sealant once you have installed all the boards around the perimeter of the ceiling and along the edges of the panels to fill any small holes left.
Allow a small gap between the panels and the walls around the edge of the ceiling. This will reduce sound vibration through the walls and ceilings. Use the acoustic sealant to fill in the gap.
Step 4.
Finishing soundproof panels
- Taping and jointing -Apply joint tape (paper or mesh) over all joints. Use jointing compound to fill and feather out over the tape.
- Skim Plastering – Apply a thin coat of finish plaster (usually 2–3 mm thick) over the entire plasterboard surface.
- Plasterboard Direct Decoration (No Skim) – Tape and joint as usual. Sand and apply a sealer or mist coat. Paint or wallpaper directly onto the plasterboard.
Delivering soundproofing throughout the UK
Due to the nature of most of the materials we supply, orders are typically delivered on pallets.
All orders will be carefully wrapped, protected, and securely palletised to ensure they arrive in the best possible condition. Goods will be delivered as near to the property as possible. The drivers will not be able to carry orders into your property.
Deliveries are made between 8:00 a.m. and 6:00 p.m. Monday to Friday.
We charge a flat delivery rate of £60 plus VAT for most palletised deliveries. We do not charge per pallet, regardless of the number of pallets used to deliver your order.
Certain postcodes will incur a higher delivery charge than our standard rate, including those in Northern Ireland, Northern Scotland, and the Islands off the mainland.
Orders placed for items weighing less than 20kg will be sent via courier for £20 plus VAT.
We have a high stock level and typically deliver orders in approximately three to four working days.
If you would like to speak with us about your delivery, please call 01423 339163. Alternatively, you can send us your delivery enquiry.
Please review our full delivery terms for more information.
We don’t currently deliver outside the UK.
Materials supplied with this system
Fittings for Ceiling System 2
Add the fitting to complete this soundproof system.
Got a question?
Send us a message, and we’ll respond as soon as possible. Alternatively, call 01423 339163 to speak with an adviser.

