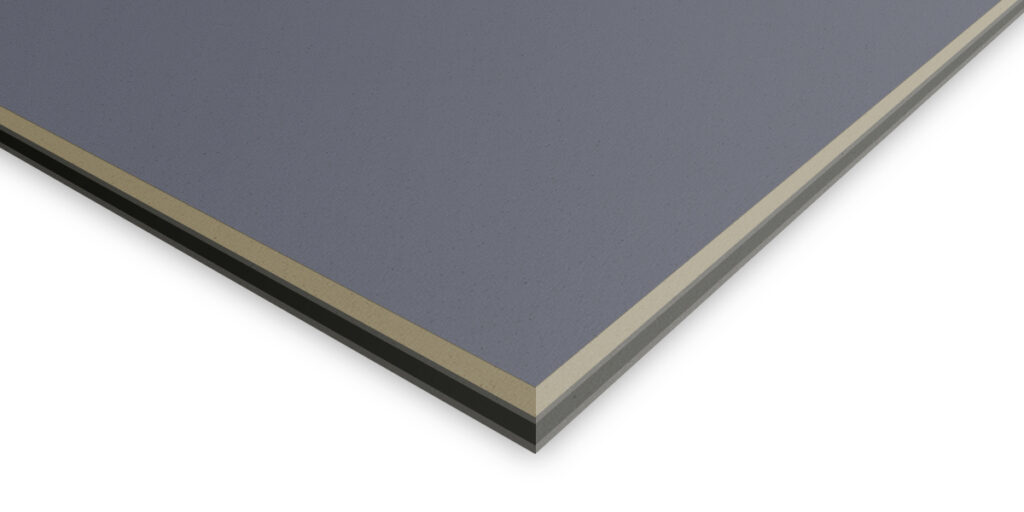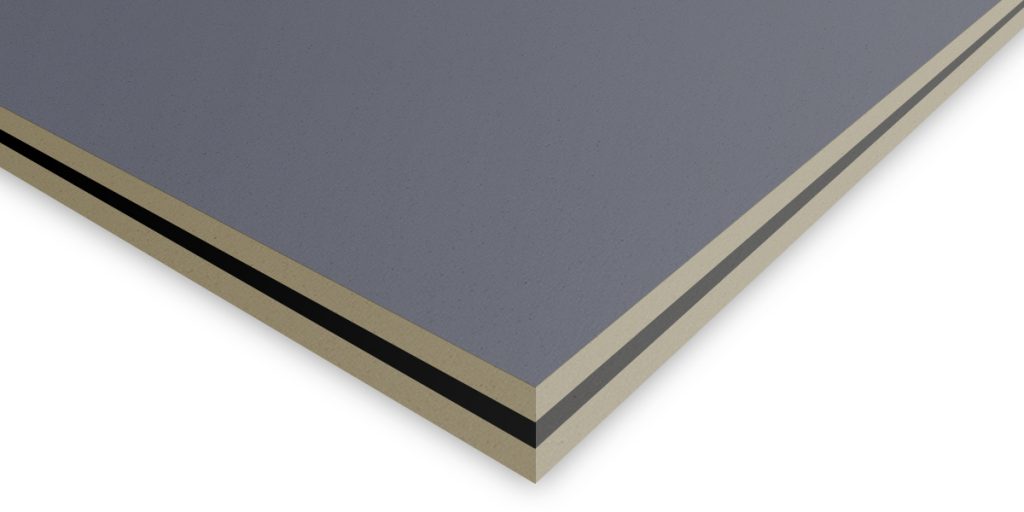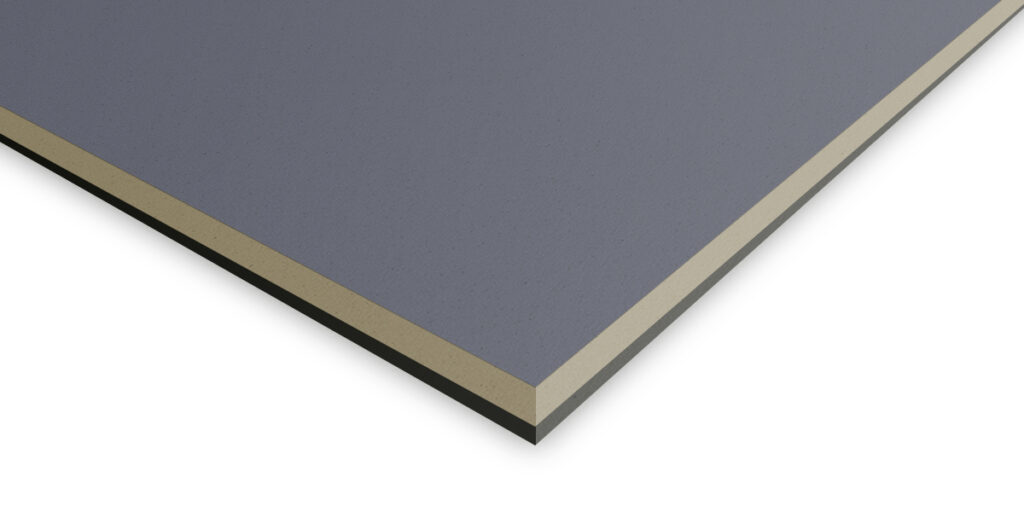
Noisestop 1 Plus Panel 18mm x 1200mm x 1200mm Soundproof Panel
£29.95 ex. VAT
In stock, ready to ship
Estimated Delivery: 3 - 5 Days
(26th Oct - 28th Oct)
The Noisestop 1 Plus Panel is a high-performance soundproof panel designed for use in soundproof systems for walls and ceilings. Combining soundproof plasterboard with mass-loaded vinyl, this slim yet effective panel reduces noise transmission and enhances the sound insulation of any acoustic wall or ceiling system. One of the slimmest soundproofing boards on the market, the Noisestop 1 Plus Panel is ideal for providing superior sound insulation without sacrificing space. Perfect for homes and commercial properties, it ensures a quieter, more peaceful environment.
Noisestop 1 Plus Panel is a high-mass, dense acoustic soundproof panel that will insulate ceilings and walls acoustically. It is designed to block the transmission of sound effectively. Noisestop 1 Plus Panel is instrumental in creating robust ceilings and wall linings. It is a premium, slim, high-mass acoustic board suitable for ceilings and walls. Outperforming standard ‘soundproof’ plasterboards, its versatility in installation makes it an ideal standout choice.
This versatile panel combines mass and sound absorption in all our soundproofing wall and ceiling systems. Comprising a 10kg mass-loaded vinyl membrane pre-bonded to a 12.5mm acoustic plasterboard eliminates the need for separate soundproof membranes. It significantly bolsters the sound insulation performance of walls and ceilings within soundproof systems.
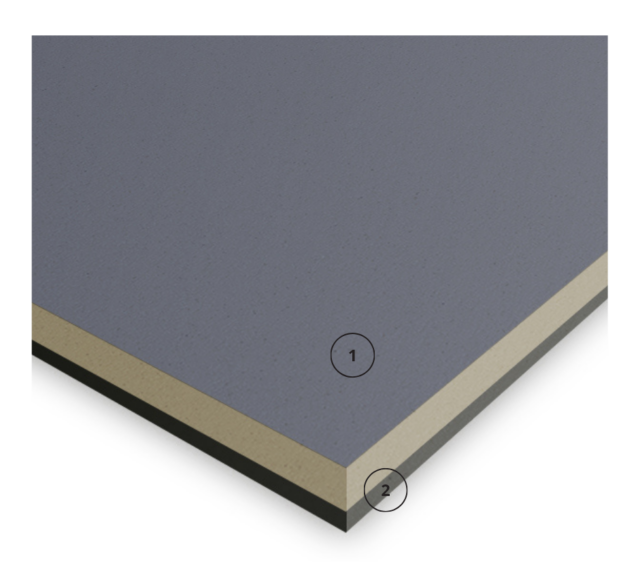
- Acoustic Plasterboard 12.5mm – Heavier than standard plasterboard, which adds density to the area. The plasterboard is finished in the same way as standard plasterboard.
- Mass-loaded vinyl 10kg/5mm – High mass barrier layer for sound absorption.
- System thickness 18mm
- Size: 1200mm x 1200mm (1.44sqm)
- Weight: 26kg
- Noise reduction 42dB
- Fire: thirty minutes
Thermal Resistance R:
- Acoustic plasterboard 12.5 mm = 0.050 m2 K/W
- Mass-loaded vinyl 0.14 m² K/W
Thermal Conductivity λR:
- Acoustic plasterboard 0.25 W/mK to BS EN 12524:2000
- Mass-loaded vinyl 0.037 W/mK
Reaction to Fire
- Acoustic plasterboard 12.5mm Euroclass A2-s1, d0
- Mass loaded vinyl 10kg EN 13501-1 B-s2,d0 (2)
Untreated brick wall DnT,w
Single skin 100mm brick wall 38db
Treated brick wall DnT,w
Noisestop 1 Plus Panel applied 42dB
Improvement DnT,w
Noise reduction with treatment 4dB
Note: Every 10 decibels(dB) reduction in noise level is roughly perceived as a halving of the perceived loudness. So, for instance, if you have a sound that measures 70dB and it decreases to 60dB, it would sound about half as loud to the human ear.
NOTE: When the acoustic plasterboard panel is installed, the plasterboard layer faces into the room, and the acoustic membrane on the back of the board goes onto the wall or ceiling. This panel is best suited for use with AcoustiClips, soundbreaker bars or timber and metal stud frames to form an acoustic system for walls and ceilings.
The Noisestop 1 Plus Panel works best when installed as part of a complete system for walls or ceilings.
- Ensure the surface you are applying the panels is in good condition, and do any remedial work on the existing wall to ensure it is flat and secure before you attach the panels.
- Remove skirting boards and coving and extend electrical outlets. Wall linings, such as wallpaper, do not need to be removed before the installation.
- Fix the panels to acoustic hangers, stud frames or ceiling joists using standard dry-wall screws. You should use Hammer Fixings, nine per board, to fit the boards directly onto solid walls; alternatively, use the Smart Tack adhesive for flat finished walls, one tin per five boards.
- Leave a 2-3mm gap around the perimeter of the wall to reduce flanking sound transmission. Once the installation is complete, apply an acoustic sealant to fill the gap.
- Cut the panels using a hand saw or circular saw.
- Skim plaster or tape and fill the tapered edge.
- Upon completion of the soundproofing, reinstate the skirting and coving.
- If you are reinstating electrical outlets, use acoustic putty pads inside recessed back boxes.
Due to the nature of most of the materials we supply, orders are typically delivered on pallets.
All orders will be wrapped, protected, and secured to the pallet to ensure they arrive in the best possible condition. Goods will be delivered as near to the property as possible. The drivers will not be able to carry orders into your property.
Deliveries are made between 8am and 6pm, Monday to Friday.
Once an order has been placed, you will be notified of the expected delivery date. Please ensure someone is available to sign for the delivery.
We charge a flat delivery rate of £60 plus VAT for palletised deliveries. We do not charge per pallet, no matter how many pallets are used to deliver your order.
Orders placed for items weighing less than 20kg will be sent via courier for £20 plus VAT.
We have a high stock level, so we typically deliver orders in approximately three working days.
If you want to speak to us regarding your delivery, please call 01423 339163.
Please check out our full delivery terms for more details.
Soundproof panels FAQS
Soundproof panels are specialised acoustic panels designed to reduce sound transmission between spaces. They are typically made of dense, sound-absorbing materials such as soundproof plasterboard, mass-loaded vinyl and acoustic foams, which help to block and absorb sound waves.
No. Soundproof panels significantly reduce sound transmission, but achieving higher levels of soundproofing requires combining various methods and materials (such as sound isolation clips, resilient channels and acoustic insulation). See our Soundproofing Systems for more information when higher levels of sound insulation are required.
Yes, many soundproof panels are designed for easy DIY installation. They are typically installed with screws or adhesives depending on the type of panel and the surface they are being applied. Products frequently used with soundproof panels include the following.
- Acoustic sealants – seal the edges and the perimeter of the wall to keep the area airtight.
- Hammer fixings – Secure sound panels to most solid walls using a hammer fixing. Other fixings, such as drywall screws, are used for different backgrounds, such as stud work or metal furring channels.
Most soundproof panels have an outer face of plasterboard, which allows for finishing, such as a plaster skim like a standard plasterboard. Our soundproofing boards have a tapered edge that enables them to be taped and filled as an alternative to plastering. Decorating straight onto the panel’s surface with paint or wallpaper is possible.
Once the soundproofing has been installed, the electrical outlets can be reinstated. We recommend using an acoustic putty pad inside the electrical back box to ensure acoustic integrity.
You can attach things such as shelves and mirrors over soundproof panels. If the wall behind the panel is a solid wall, use a suitable fixing that connects to the wall behind the panel; if it’s a stud wall, use a suitable stud wall plug.
Frequently bought together
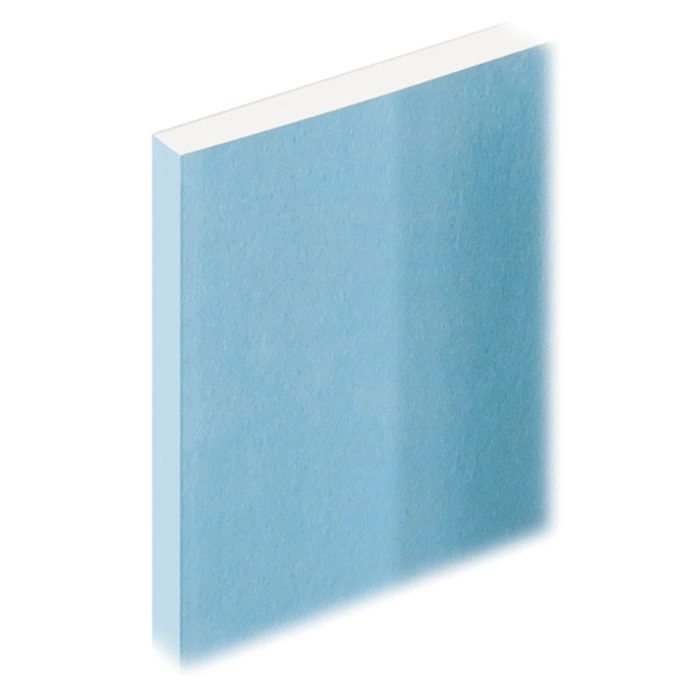
Acoustic Plasterboard 15mm Full & Half Size
£10.5 exc VAT.
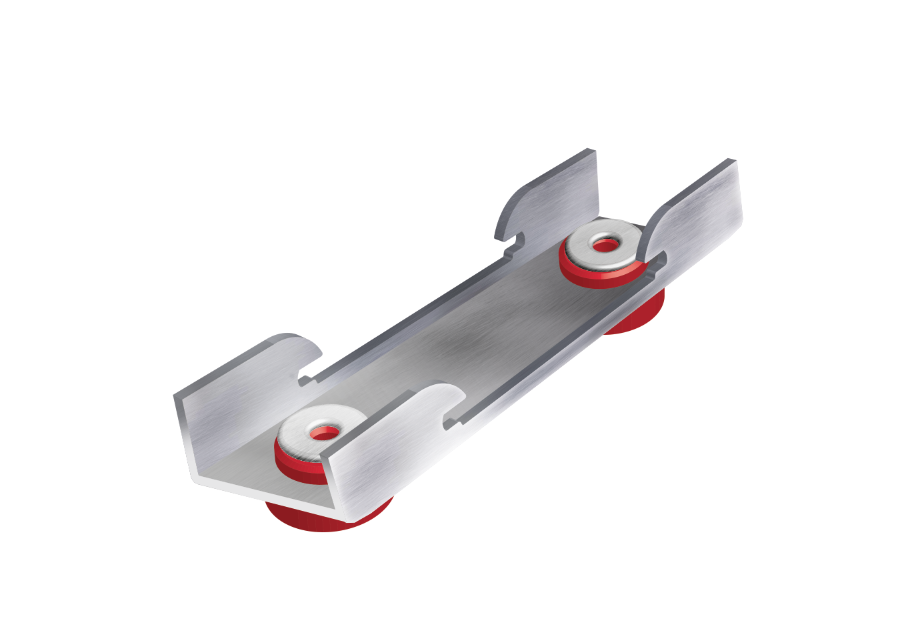
AcoustiClip - Sound Isolation Clip
£4.95 exc VAT.
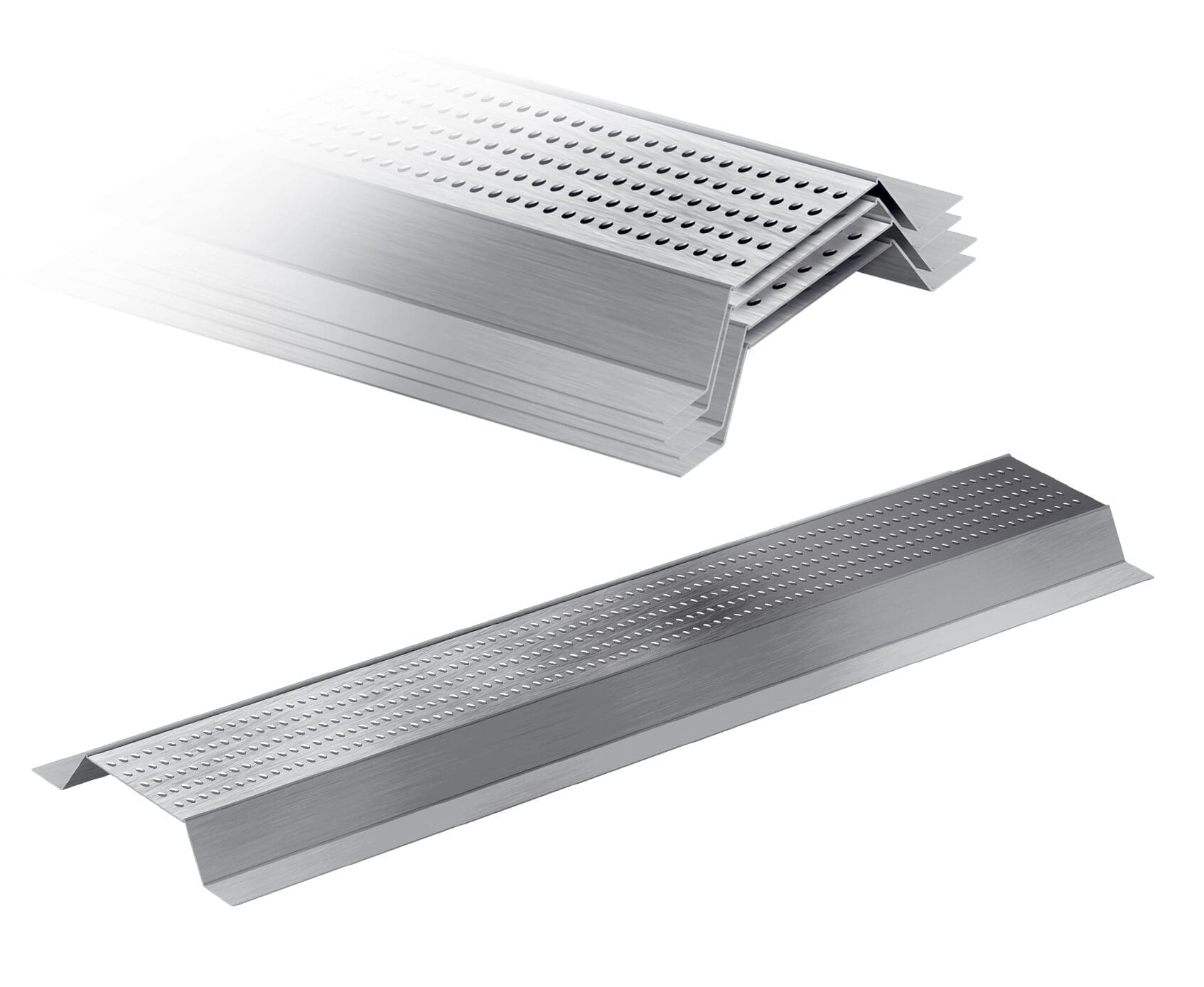
AcoustiChannel 1800mm Metal Furring Channel
£4.45 exc VAT.
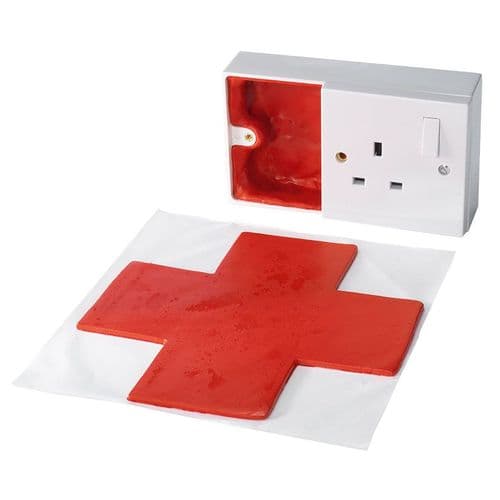
Acoustic Putty Pads Single & Double Sockets
£4.35 exc VAT.
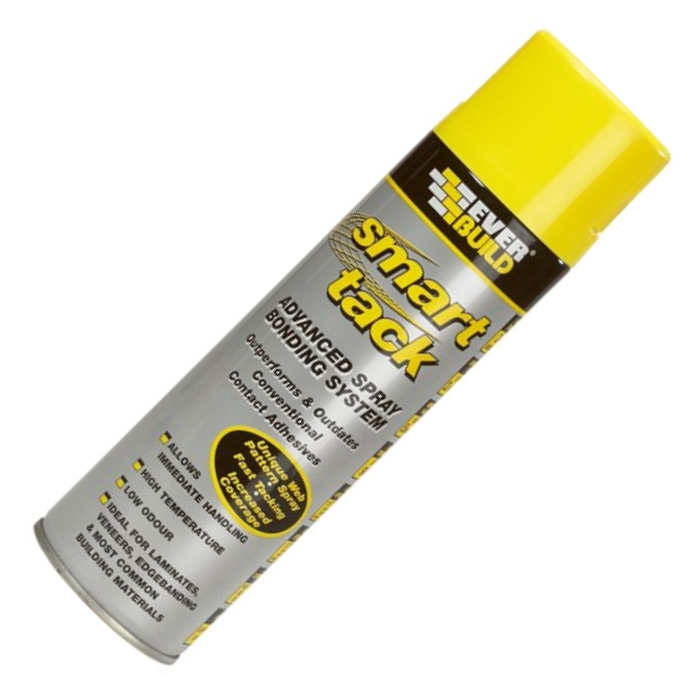
Smart Tack Spray Adhesive 500ml
£9.95 exc VAT.
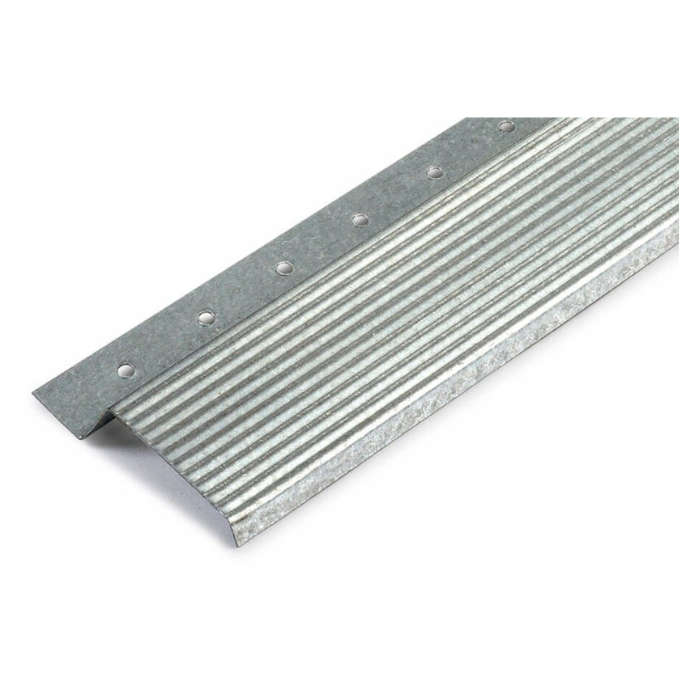
Soundbreaker Bar Resilient Channel 3m
£4.95 exc VAT.
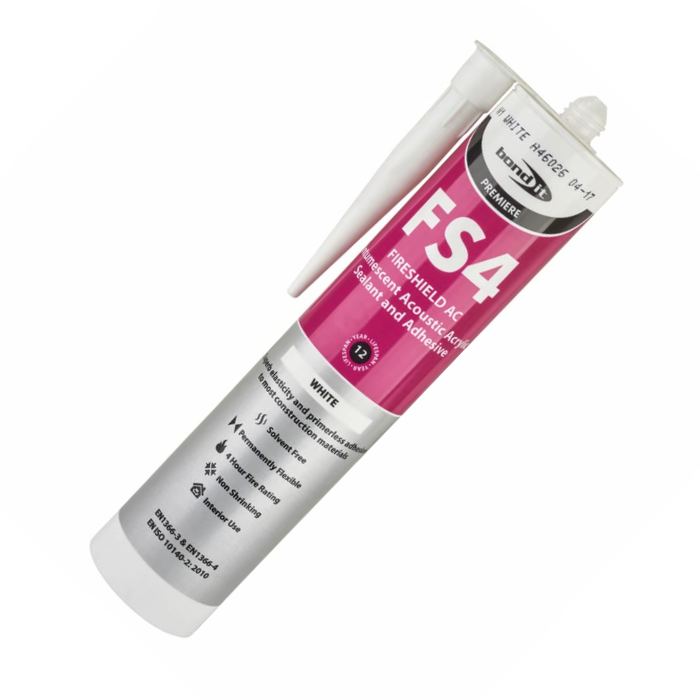
Acoustic Sealant 310ml & 900ml
£3.95 exc VAT.
Soundproof systems using the Noisestop 1 Plus Panel
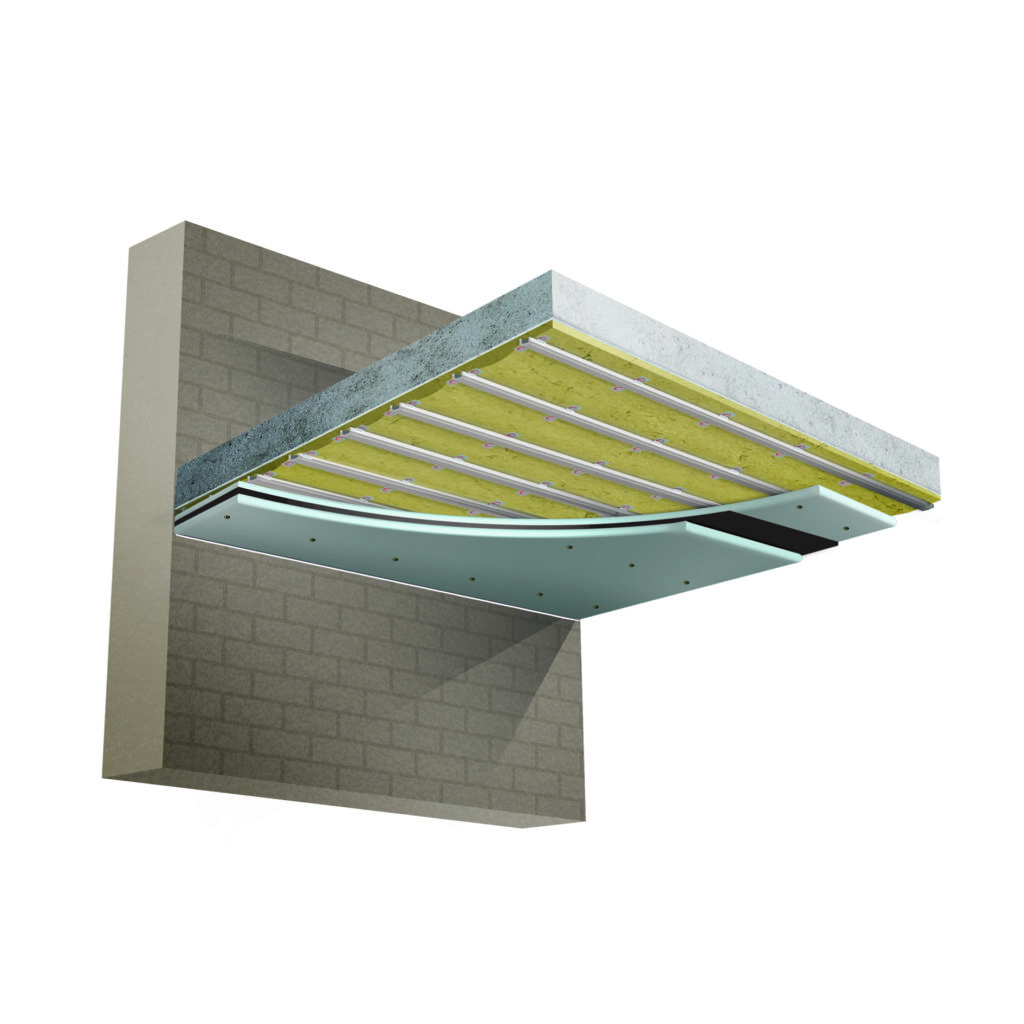
AcoustiClip Concrete Ceiling System Soundproof Kit
£332.65 exc VAT.
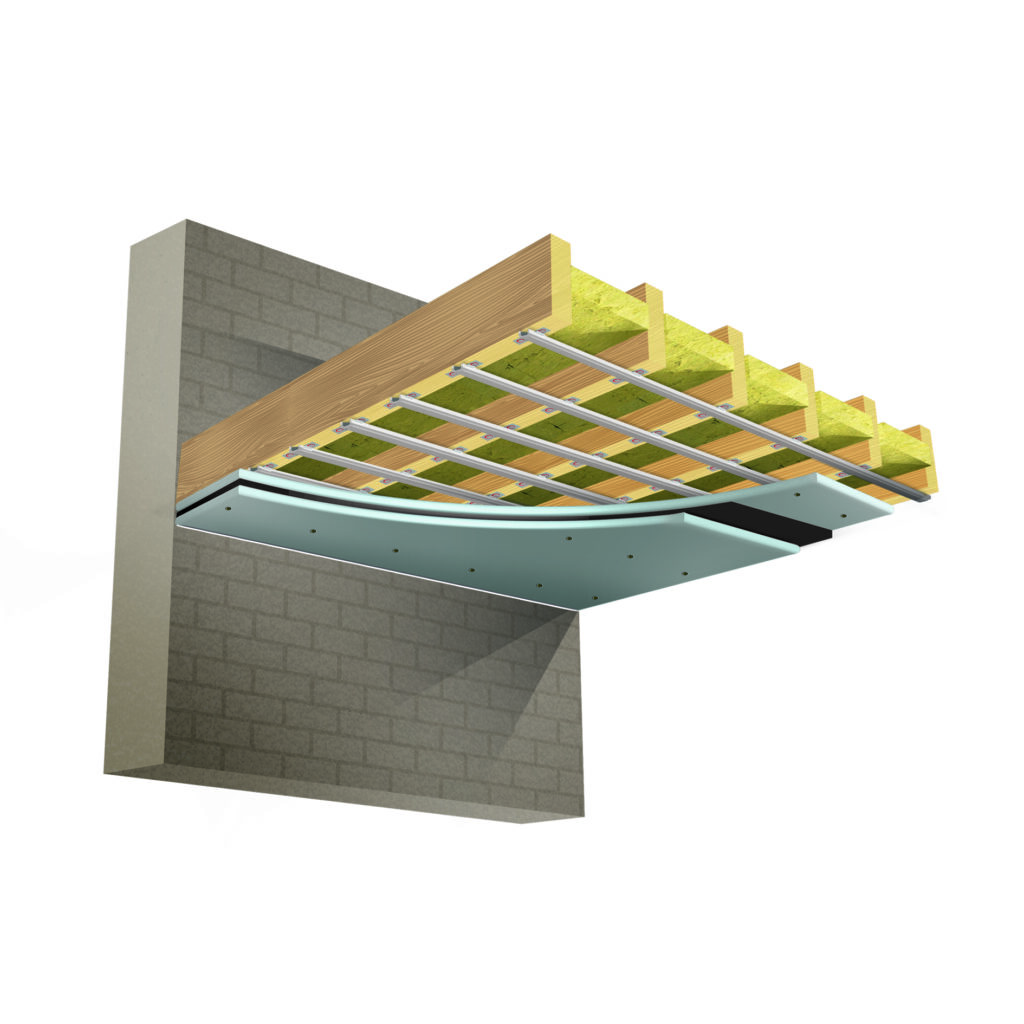
AcoustiClip Timber Joist Ceiling System Soundproof Kit
£379.16 exc VAT.
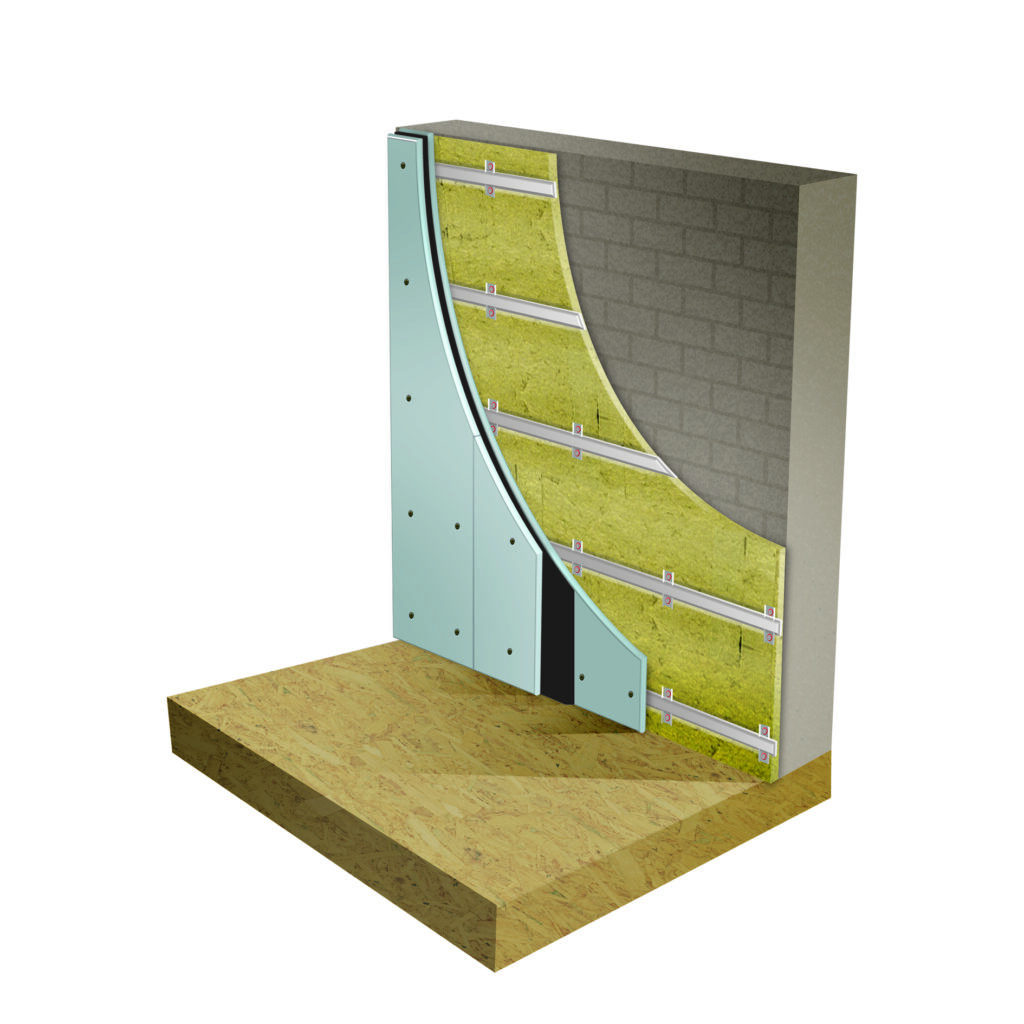
AcoustiClip Direct Party Wall System Soundproof Kit
£316.32 exc VAT.
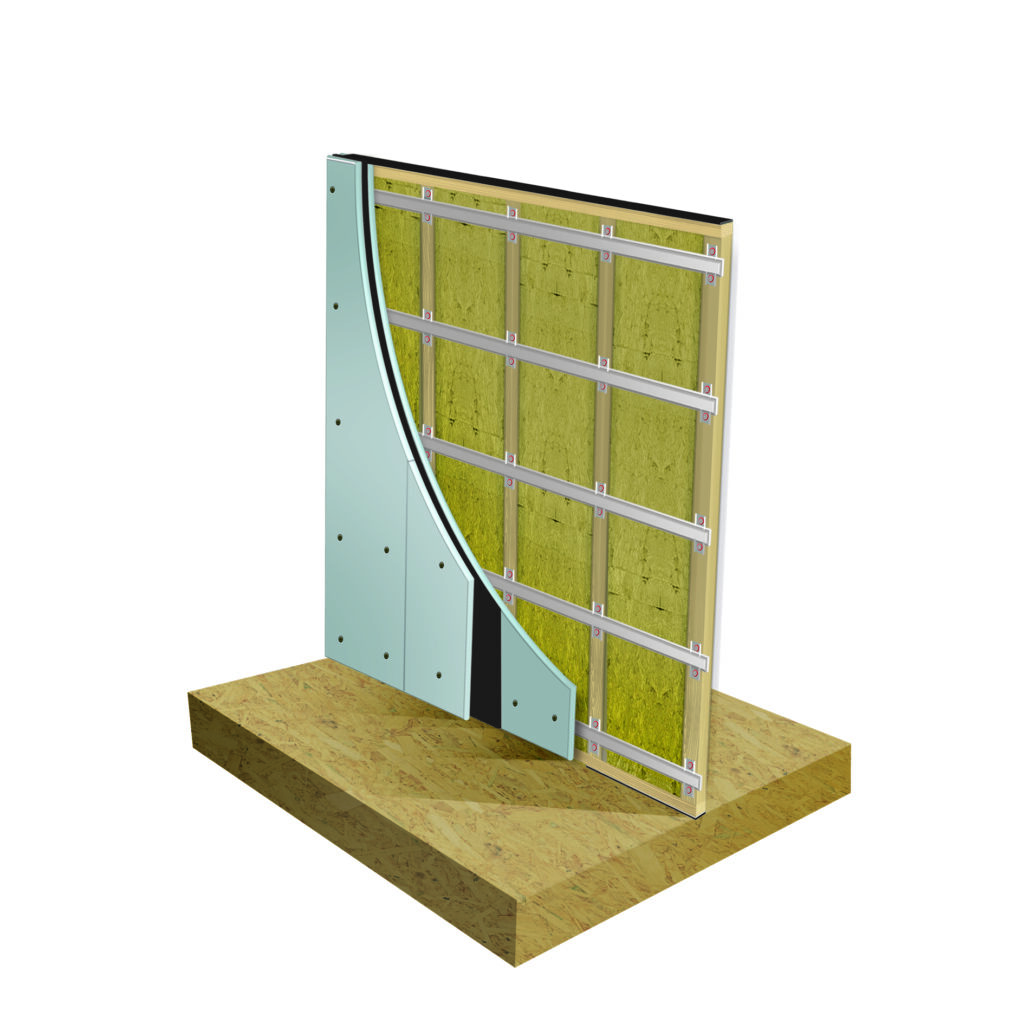
AcoustiClip Stud Wall System Soundproof Kit
£310.56 exc VAT.
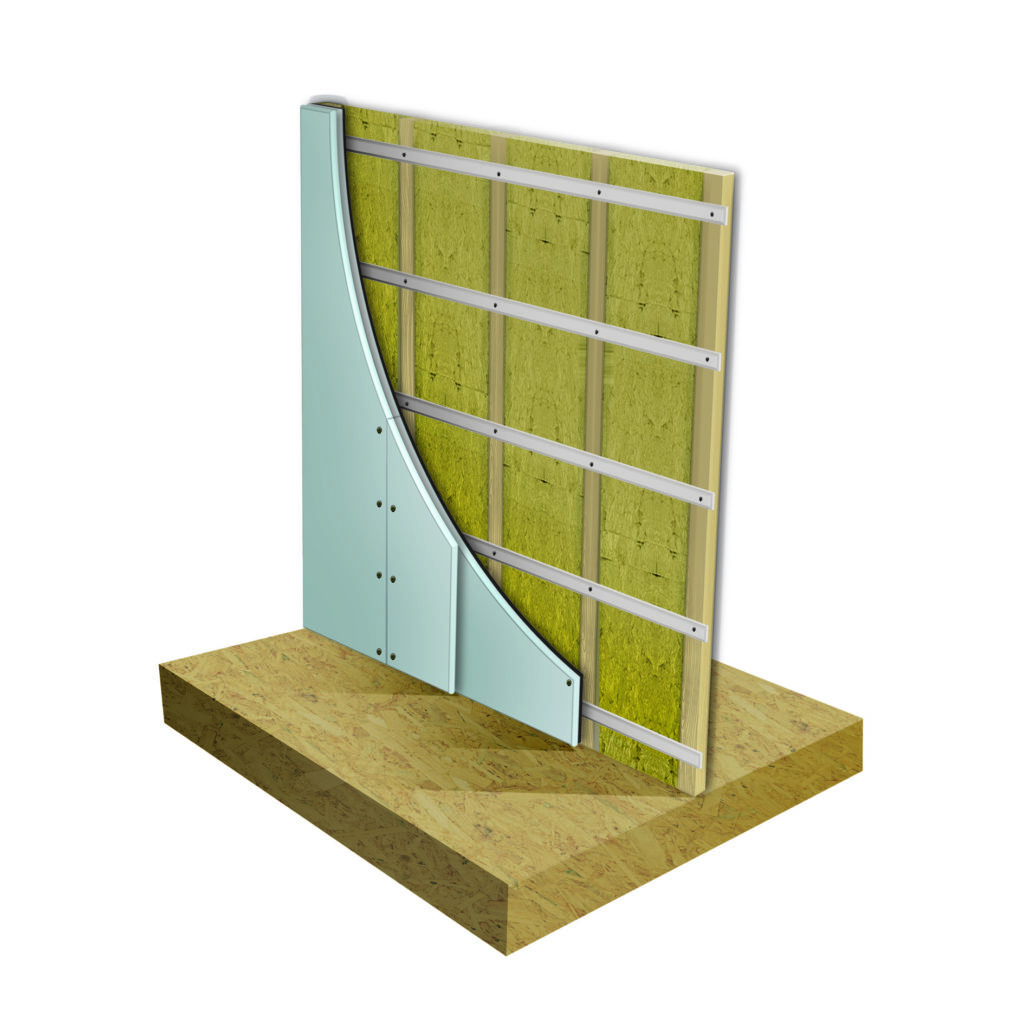
Stud Wall Kit 75mm DFM Acoustic Insulation
£260.45 exc VAT.

Stud Wall Kit 50mm DFM Acoustic Insulation
£214.89 exc VAT.
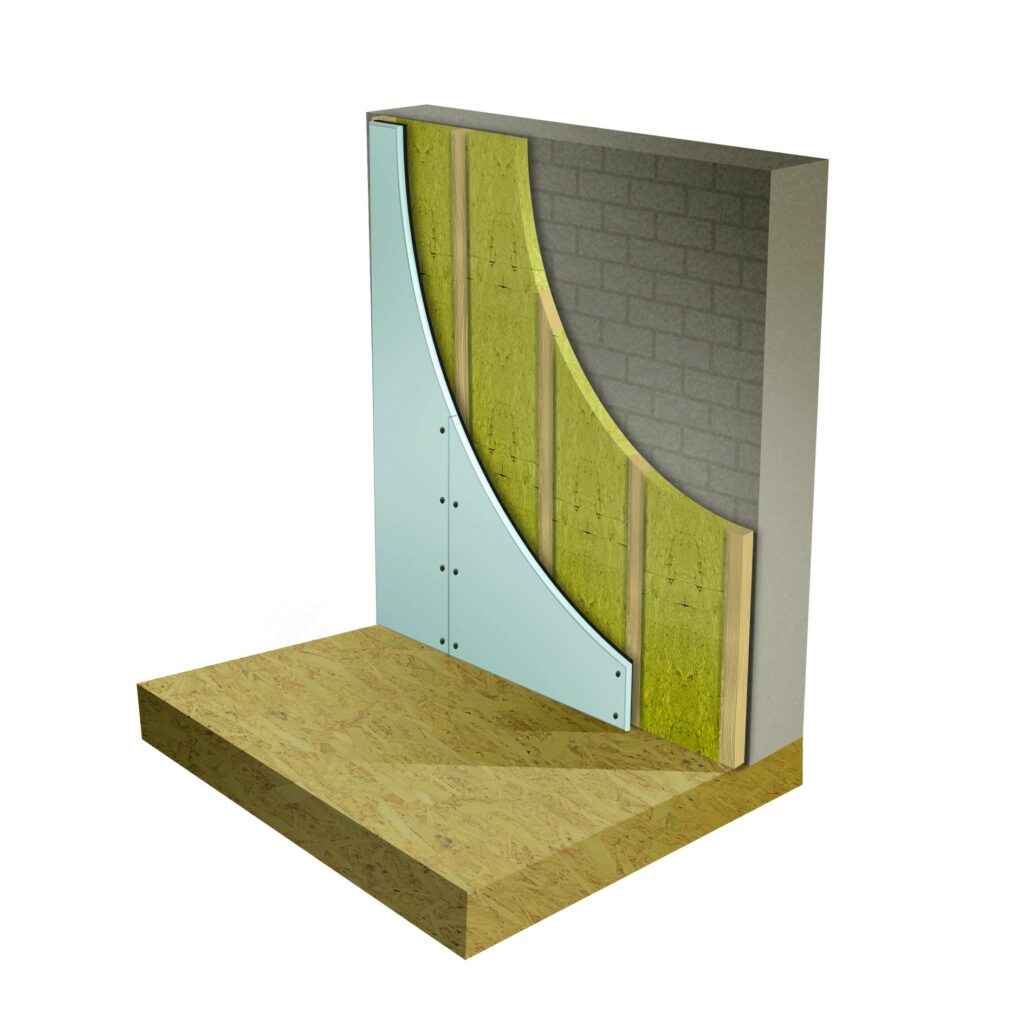
Wall System 2 Party Wall 43mm Soundproofing Kit
£172.51 exc VAT.
Alternative solutions
Alternative solutions that will offer different levels of soundproofing or another kind of installation method that might suit your requirements.
Got a question?
Send us a message, and we’ll respond as soon as possible. Alternatively, call 01423 339163 to speak with an adviser.

