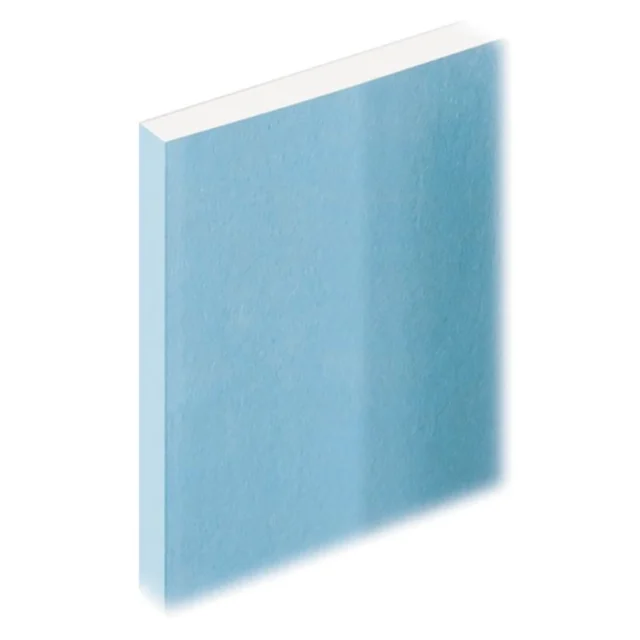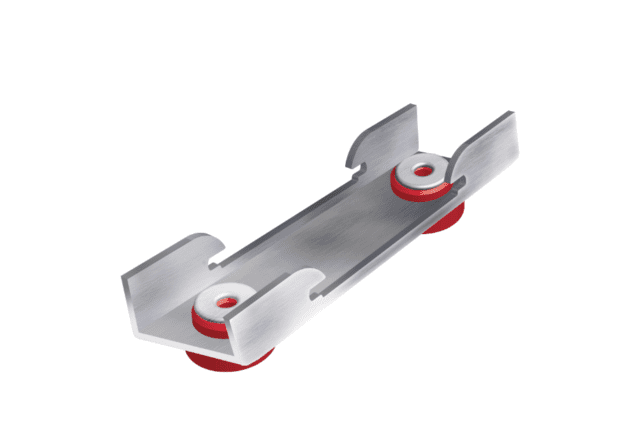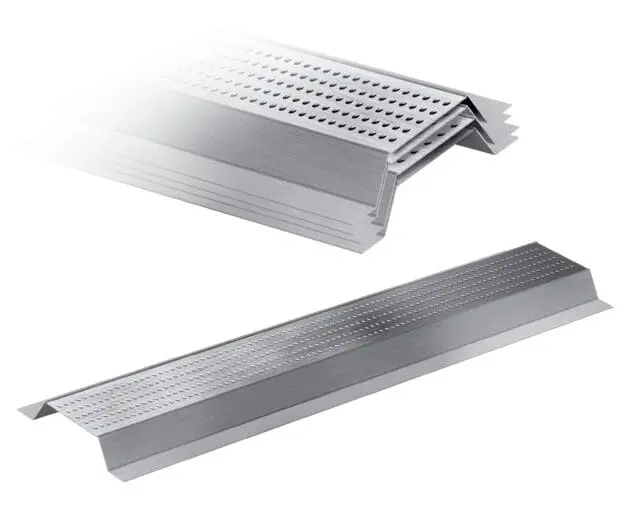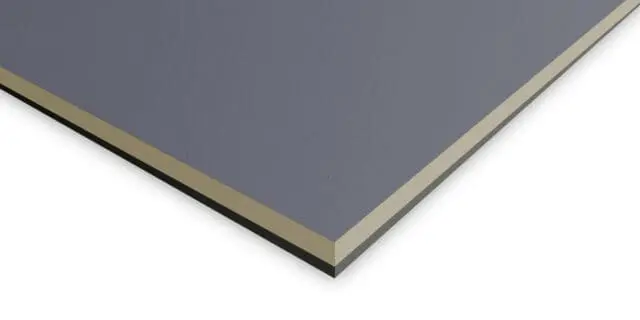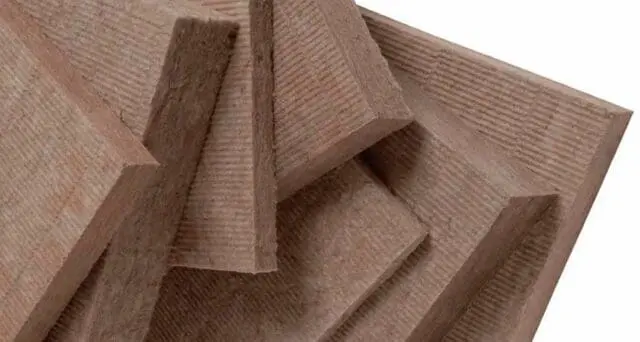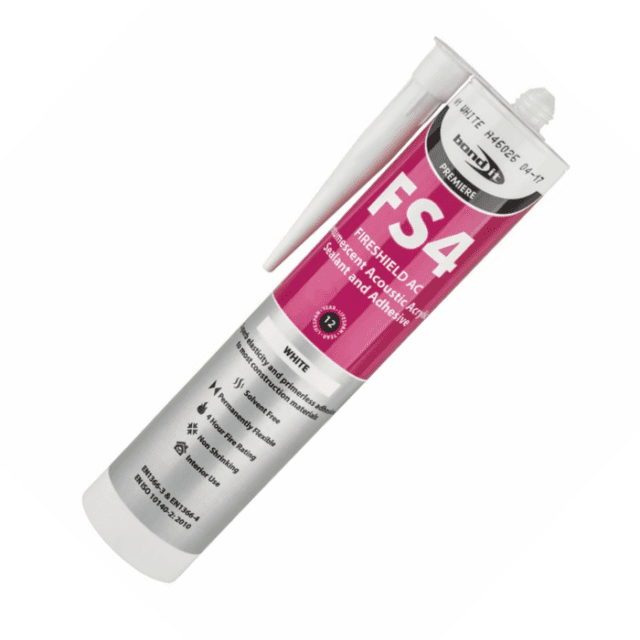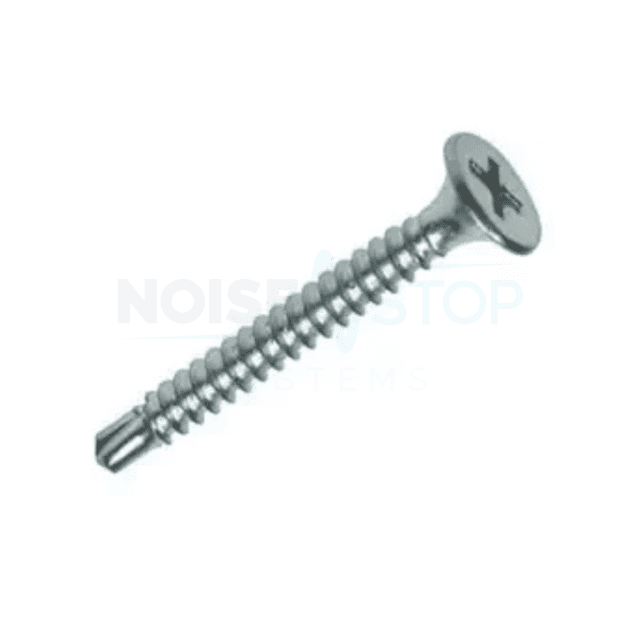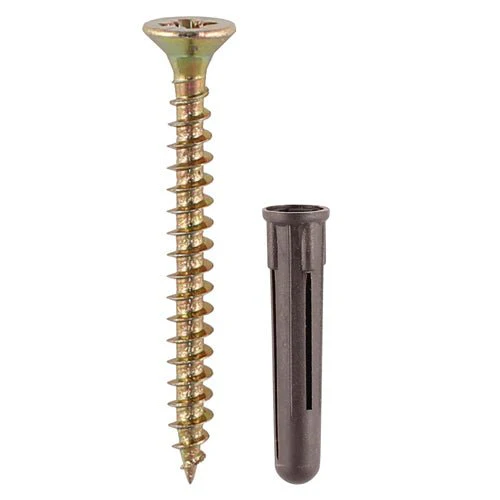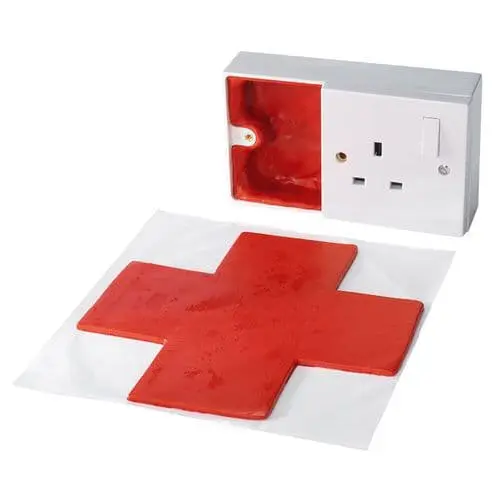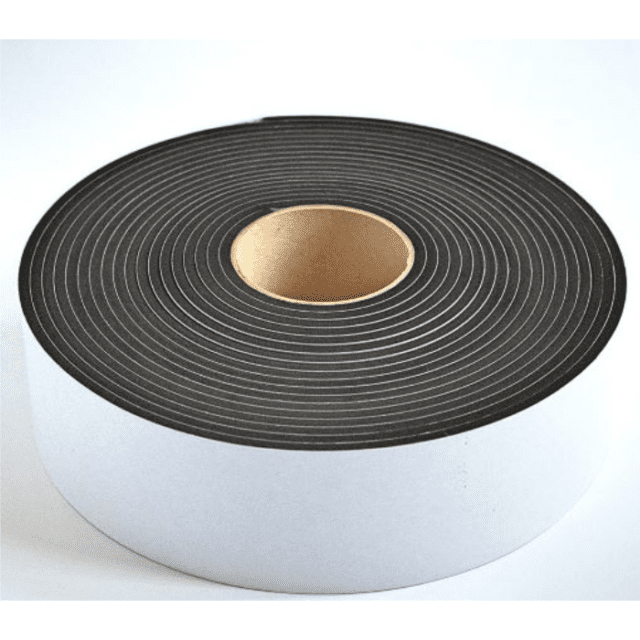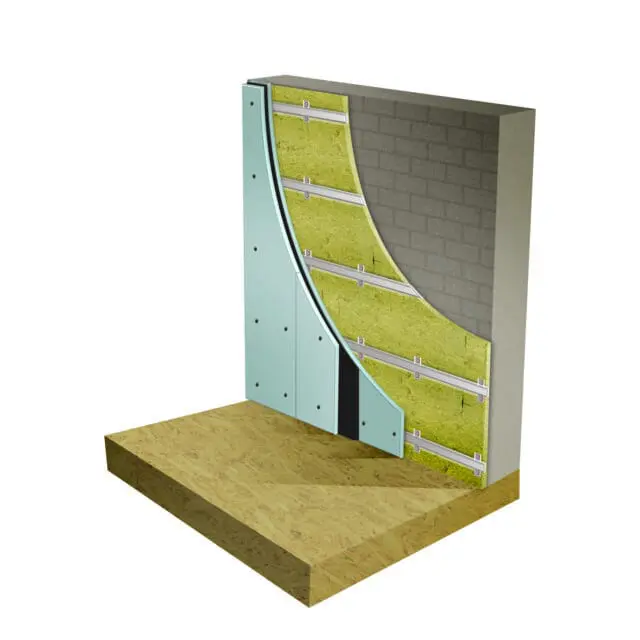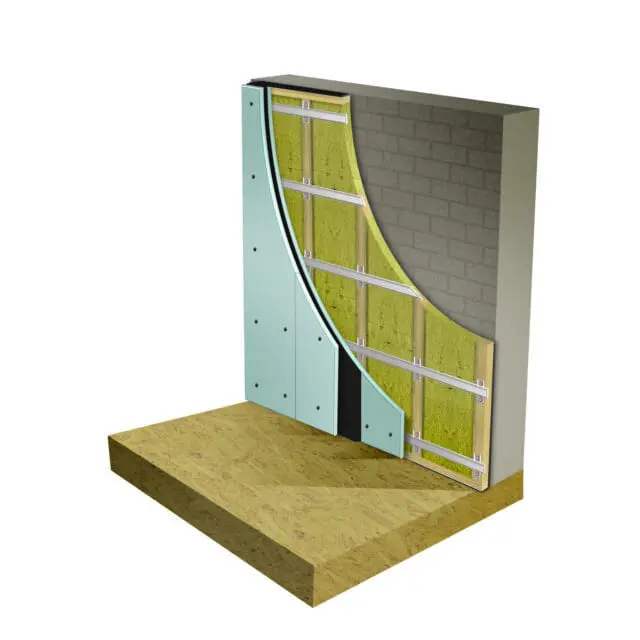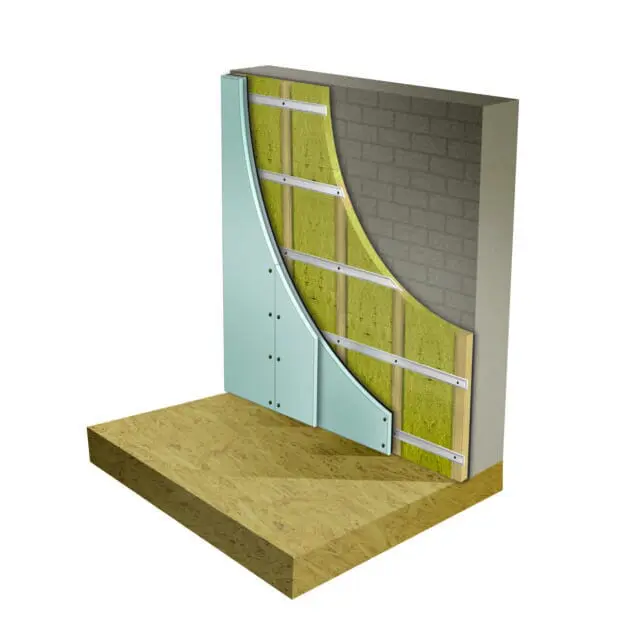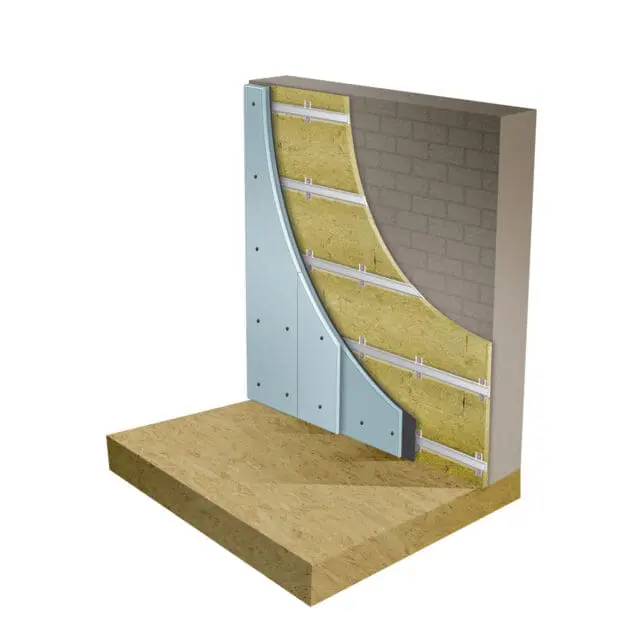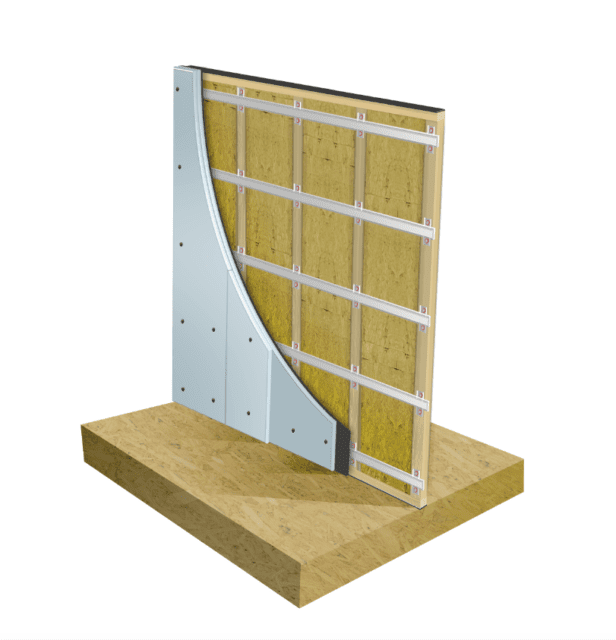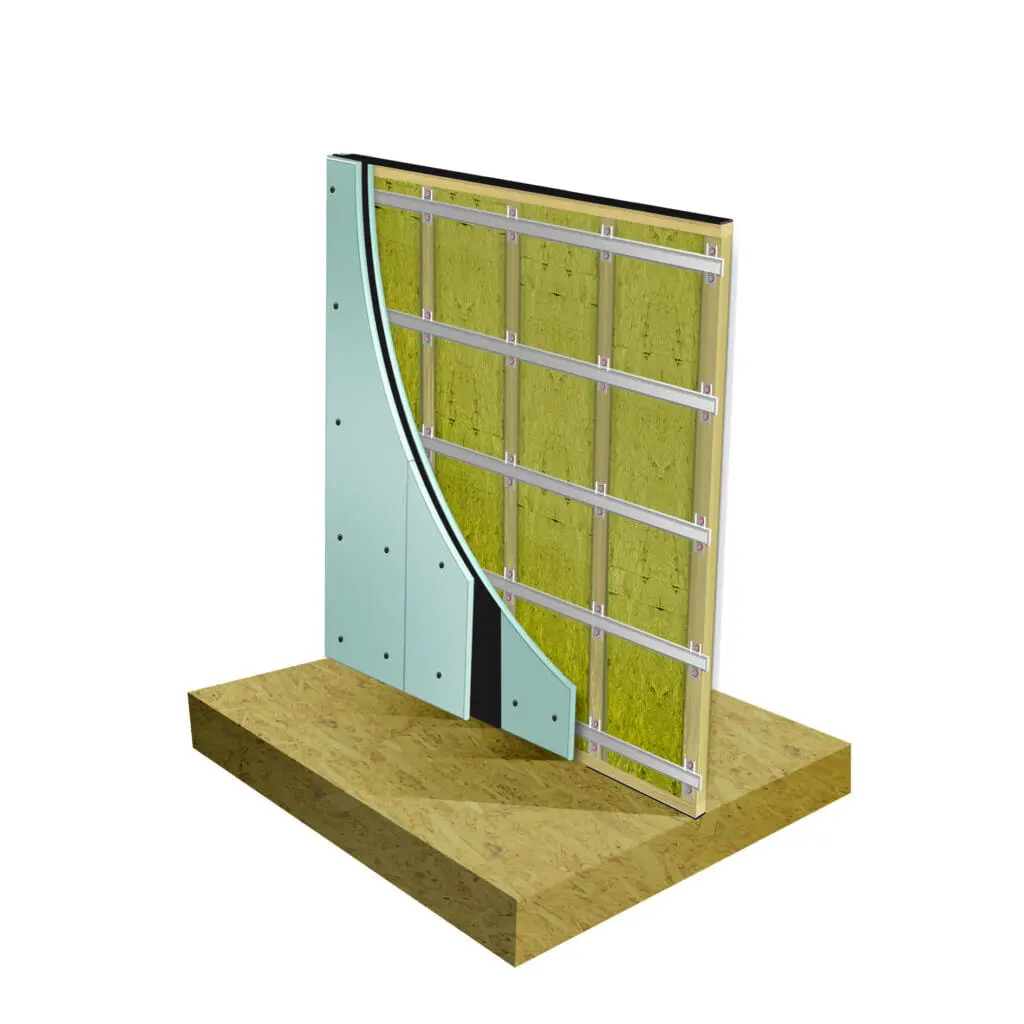
AcoustiClip Stud Wall Soundproofing Kit
£310.56 – £1,033.01 ex. VAT
Estimated Delivery: 3 - 5 Days
(9th Jul - 11th Jul)
The AcoustiClip Stud Wall Soundproofing Kit is the ultimate solution for blocking unwanted sound through internal stud walls. Designed to stop both airborne and vibration noise, this high-performance system includes all the materials needed to create a fully soundproofed acoustic stud wall. Ideal for improving privacy and reducing noise transfer between rooms, it’s the most effective way to soundproof stud walls. Buy a soundproofing system and save on buying the products individually.
- Soundproofing: Stud walls
- Noise type: Airborne noise, vibration (household noises, conversation, TVs and bathrooms, medium – high noise levels)
- Noise reduction: 61dB
- Cost: Based on a 10sqm wall £54sqm
- Installation: DIY competent
- Fixing method: Directly to one side of the stud frame
- Finishing options: Plastering, tape and fill, paint or wallpaper
Noisestop AcoustiClip Stud Wall Soundproofing Kit – High-Performance Acoustic Isolation for Stud Walls
Professional Soundproofing Without Compromising Space
The Noisestop AcoustiClip Stud Wall Soundproofing Kit is a high-performance sound insulation system for stud walls designed to reduce sound transfer between rooms. Whether you’re converting a space, building a home office, or upgrading an existing wall, this system provides industry-leading soundproofing with minimal loss of space.
Advanced Soundproofing for Timber and Metal Stud Walls
Using specially designed resilient AcoustiClips, this system decouples the wall surface from the stud frame, preventing both airborne and impact sound from passing through. Perfect for internal walls in homes, apartments, studios, and commercial spaces, the AcoustiClip Stud Wall System delivers real acoustic results where standard wall constructions fall short.
Why choose the AcoustiClip Stud Wall Soundproofing Kit
- Outstanding Noise Reduction – Reduces airborne noise like voices, TV, and music and vibration noises
- Works with Timber or Metal Studs – Ideal for new builds or upgrades
- Acoustic Isolation with AcoustiClips – Breaks the path of sound vibration through the structure
- Minimal Room Loss – Total system thickness from approx. 77mm
Upgrade Stud Walls with Reliable Acoustic Isolation
The AcoustiClip Stud Wall Soundproofing Kit brings the power of professional-grade soundproofing to your internal partitions. Designed for performance and flexibility, it’s ideal for builders, renovators, and homeowners looking to create quiet, comfortable, and private interiors.
Materials supplied with the AcoustiClip Stud Wall System Soundproof Kit
- Acoustic insulation 50mm/60kg/m3 – High-density sound insulation slabs
- AcoustiClip – Sound isolation anti-vibration clip
- AcoustiChannel – Metal furring channel 1800mm
- Soundboard 15mm – High-density soundblock paperboard 1200mm x 1200mm (1.44sqm)
- Noisestop 1 Plus Panel 18mm – 12.5mm soundboard laminated with 10kg mass-loaded vinyl 1200mm x 1200mm (1.44sqm)
- Acoustic sealant 310ml
To see the quantities supplied with this system, select the required Total Wall Area from the dropdown box at the top of the page.
We recommend ordering areas individually and adding them to the basket rather than adding them to one large area. You can order multiple areas in the same order.
AcoustiClip Stud Wall Soundproofing Kit
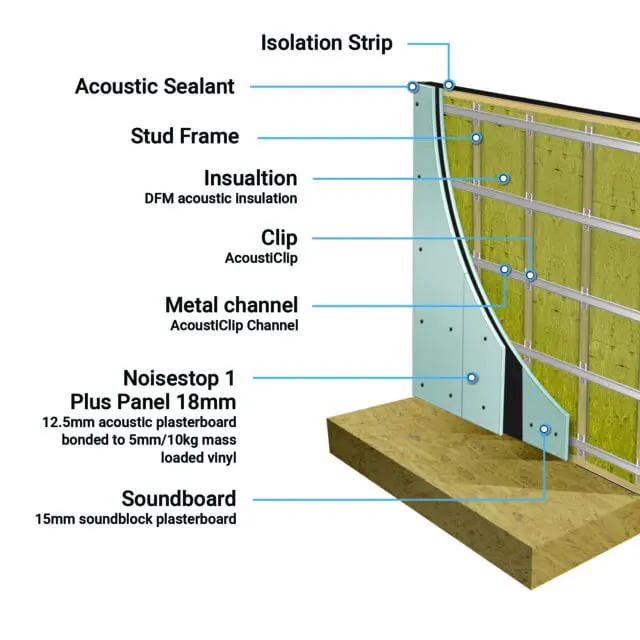
Quantity of materials supplied in your order
The quantity of clips and channels supplied in this kit has been calculated for a ceiling of up to 2.4m, which requires five rows. For walls over 2.4m, additional AcoustiClips and AcoustiChannel might be needed.
| Area m2 | DFM 50mm/60kg (6.48sqm per pack) | AcoustiClip | AcoustiChannel 1800mm | Noisestop 1 Plus Panel 18mm (1.44sqm) | 15mm Soundboard (1.44sqm) | Acoustic sealants (310ml standard size) |
|---|---|---|---|---|---|---|
| 5 | 1 | 15 | 8 | 4 | 4 | 2 |
| 6 | 1 | 15 | 9 | 5 | 5 | 2 |
| 7 | 2 | 20 | 10 | 5 | 5 | 2 |
| 8 | 2 | 20 | 11 | 6 | 6 | 2 |
| 9 | 2 | 20 | 12 | 7 | 7 | 2 |
| 10 | 2 | 25 | 13 | 7 | 7 | 2 |
| 11 | 2 | 25 | 14 | 8 | 8 | 2 |
| 12 | 2 | 25 | 16 | 9 | 9 | 2 |
| 13 | 3 | 30 | 17 | 10 | 10 | 3 |
| 14 | 3 | 30 | 18 | 10 | 10 | 3 |
| 15 | 3 | 30 | 19 | 11 | 11 | 3 |
| 16 | 3 | 35 | 21 | 12 | 12 | 4 |
| 17 | 3 | 35 | 23 | 12 | 12 | 4 |
| 18 | 3 | 40 | 25 | 13 | 13 | 4 |
| 19 | 3 | 40 | 26 | 14 | 14 | 4 |
| 20 | 4 | 40 | 27 | 14 | 14 | 4 |
- System thickness 77mm (from the stud frame)
- Noise reduction 61dB (decibels explained
- Fire one hour
Thermal Resistance R:
- Acoustic plasterboard 12.5 mm = 0.050 m2 K/W
- Acoustic plasterboard 15.0 mm = 0.060 m2 K/W
- Mass-loaded vinyl 0.14 m² K/W
- Acoustic insulation 2.90 W/mK
Thermal Conductivity λR:
- Acoustic plasterboard 0.25 W/mK to BS EN 12524:2000
- Mass-loaded vinyl 0.037 W/mK
- Acoustic insulation 0.034 W/mK
Reaction to Fire
- Acoustic plasterboard 12.5mm & 15mm Euroclass A2-s1, d0
- Mass-loaded vinyl 10kg EN 13501-1 B-s2,d0 (2)
- Acoustic insulation EN13501-1: A1
Untreated stud wall DnT,w
Stud wall with 12mm plasterboard on either side 38db
Treated stud wall DnT,w
AcoustiClip Stud Wall System 61dB
Improvement DnT,w
Noise reduction with treatment 23dB
Note: Every 10 decibels(dB) reduction in noise level is roughly perceived as a halving of the perceived loudness. So, for instance, if you have a sound that measures 70dB and it decreases to 60dB, it would sound about half as loud to the human ear. Decibels explained.
- Fill the cavity of the stud frame with the DFM acoustic insulation slabs to reduce sound resonating inside the void.
- Screw the AcoustiClip into the stud frame. Space the clips vertically at 600mm centres with a row of clips 100mm from the bottom of the wall and 150mm from the ceiling. The clips should be no more than 1200mm apart horizontally (see the diagram below).
- Clip the AcoustiChannel into the clips, join the lengths of the channel by overlapping them by 100mm and screwing them together with 25mm self-tapping drywall screws. Screw the 15mm Soundblock plasterboard into the AcoustiChannel with 25mm self-drilling screws, and then fix the Noisestop 1 Plus Panel over the first layer of boards with 50mm self-drilling screws. Leave a 2-3mm gap around the wall’s perimeter to reduce noise transfer into the adjoining walls, ceiling and floor.
- Acoustic sealant is applied between each panel and the wall’s perimeter to ensure an airtight seal.
- Finish the soundproof system as you would standard plasterboard. The panels are supplied with tapered edges, which allows for dry lining or plastering.
- If you are reinstating electrical outlets, use acoustic putty pads inside the back boxes.
Spacing AcoustiClips
Horizontally – Fix an AcoustiClip at the start and end of each row. Acousticlips are spaced at a maximum of 1200mm centres along the AcoustiChannel.
Vertically – AcoustiClips are fitted a maximum of 600mm horizontally, 100mm from the floor and 150mm from the ceiling.

Due to the nature of most of the materials we supply, orders are typically delivered on pallets.
All orders will be carefully wrapped, protected, and securely palletised to ensure they arrive in the best possible condition. Goods will be delivered as near to the property as possible. The drivers will not be able to carry orders into your property.
Deliveries are made between 8:00 a.m. and 6:00 p.m., Monday to Friday.
We charge a flat delivery rate of £60 plus VAT for palletised deliveries. We do not charge per pallet, regardless of the number of pallets used to deliver your order.
Orders placed for items weighing less than 20kg will be sent via courier for £20 plus VAT.
We have a high stock level and typically deliver orders in approximately three to four working days.
If you would like to speak with us about your delivery, please call 01423 339163. Alternatively, you can send us your delivery enquiry.
Please review our full delivery terms for more information.
Materials supplied with the AcoustiClip Stud Wall Soundproofing Kit
The following items are supplied as part of this soundproof kit. Screws and plugs to fit the system can be bought separately (see below).
Fittings for the AcoustiClip system
Add the fitting to complete this soundproof system.
Materials frequently bought with this system
Alternative Solutions
Alternative solutions that will offer different levels of soundproofing or another kind of installation method that might suit your requirements.
Got a question?
Send us a message, and we’ll respond as soon as possible. Alternatively, call 01423 339163 to speak with an adviser.

