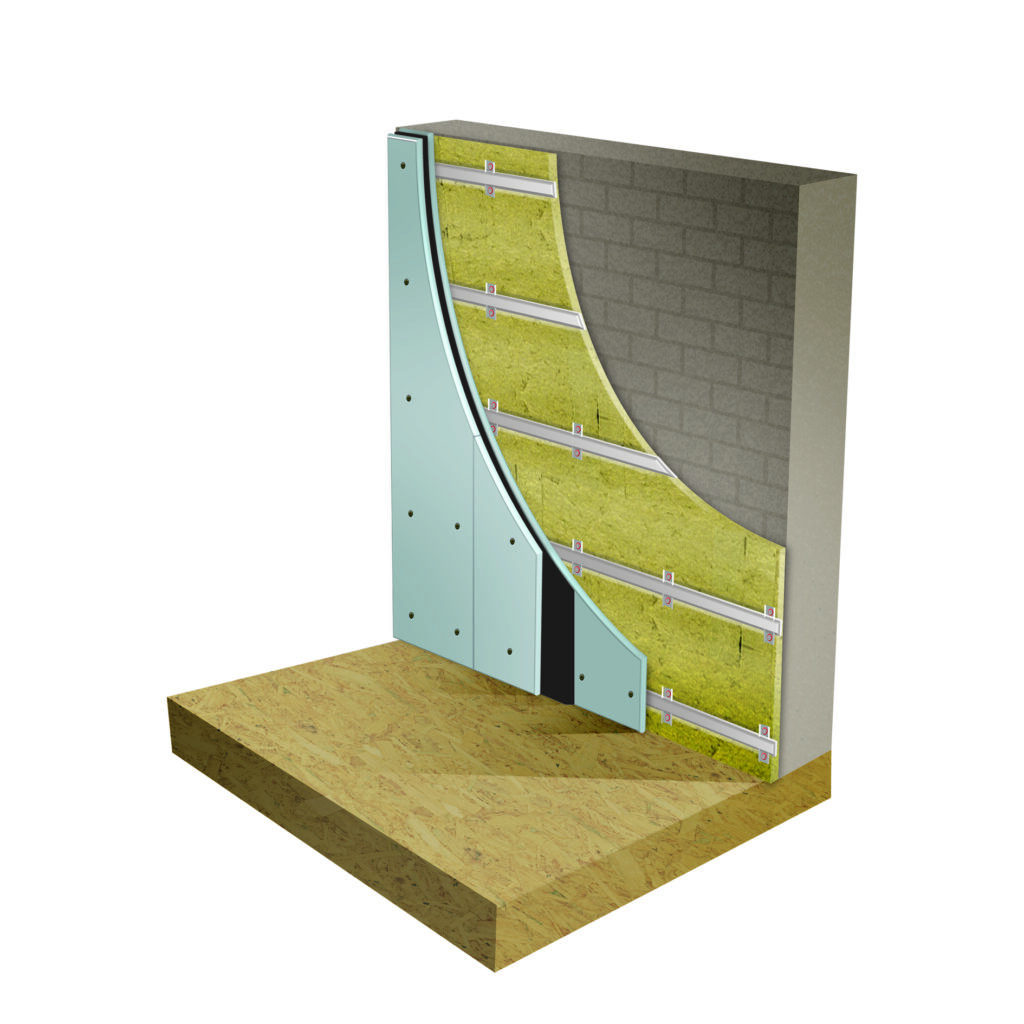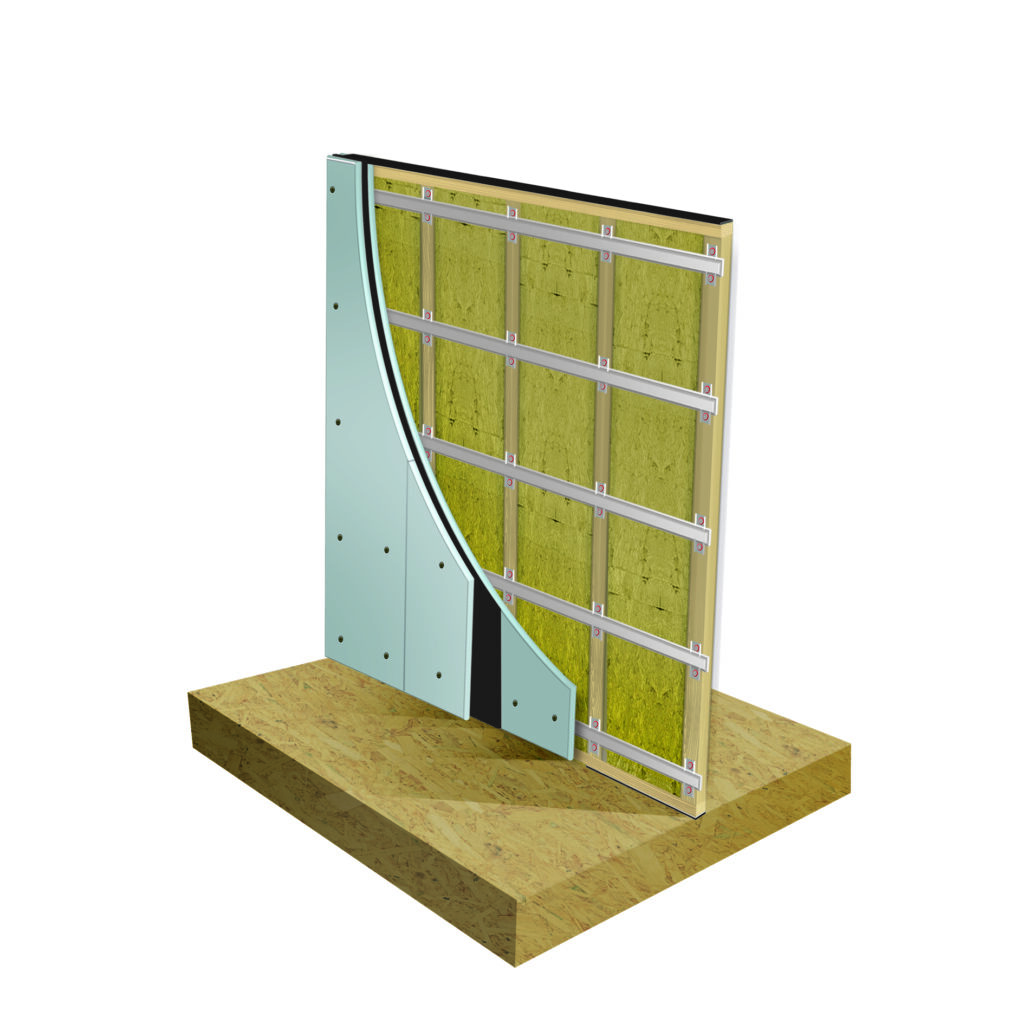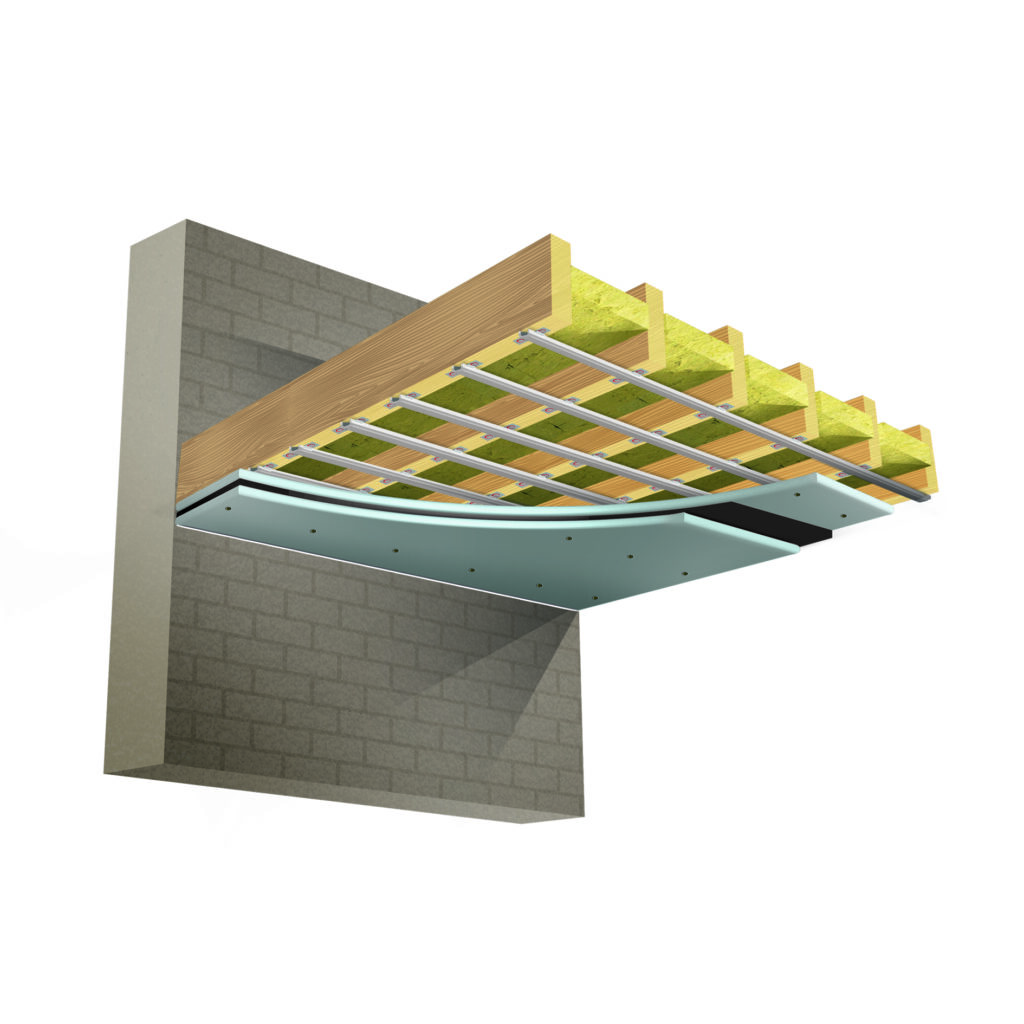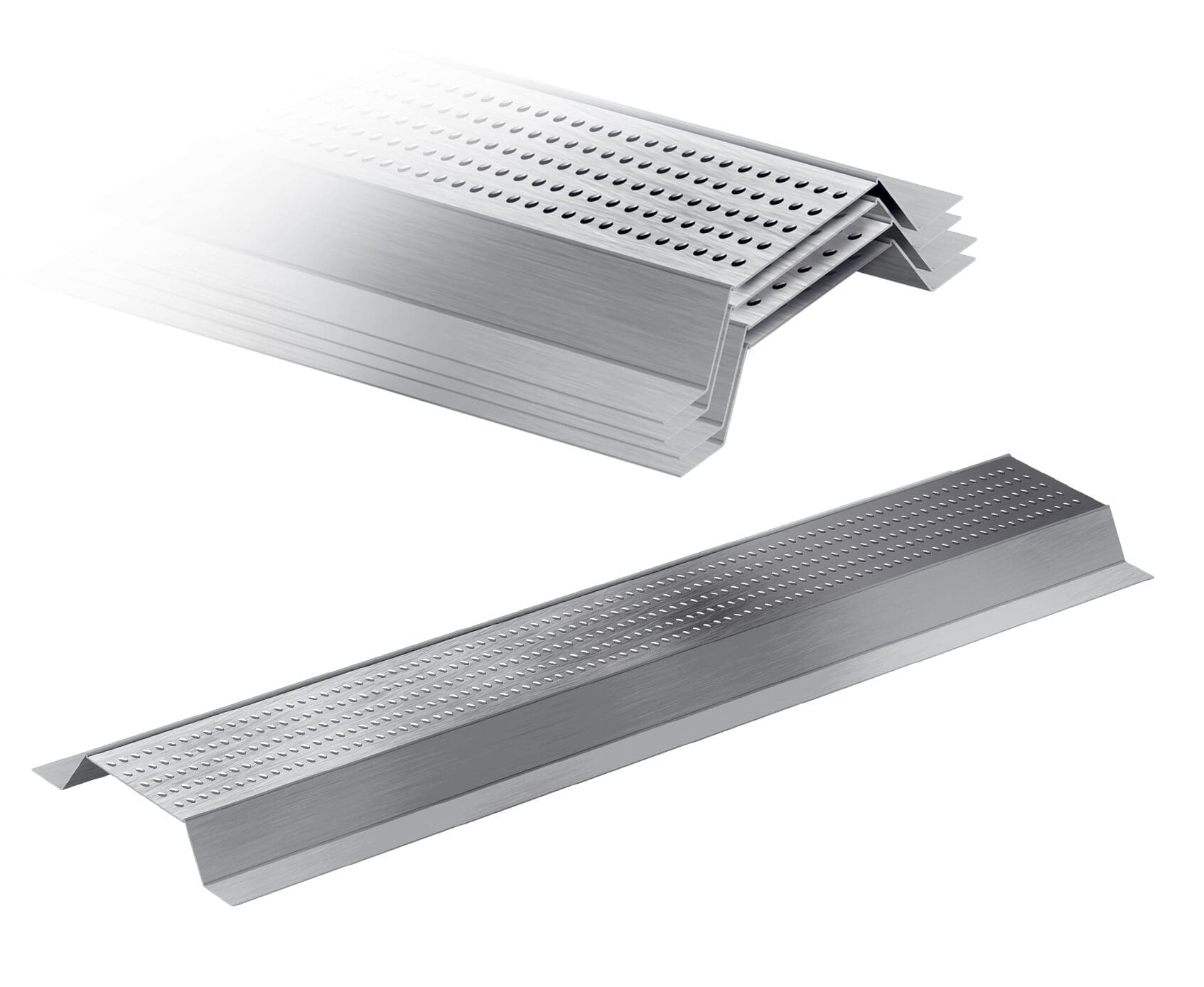
AcoustiChannel 1800mm Metal Furring Channel
£4.45 ex. VAT
In stock, ready to ship
Estimated Delivery: 3 - 5 Days
(30th Jul - 1st Aug)
AcoustiChannel is a metal furring channel used as a component in our AcoustiClip soundproofing systems, designed to be used with the AcoustiClip to form high-performing soundproof walls and ceilings.
Combine the AcoustiChannel with the AcoustiClip to form a high-performing soundproofing system for walls and ceilings. The AcoustiChannel is a metal furring channel combined with the AcoustiClip to form the basis of soundproofing systems for ceilings and walls. Designed to fit into the AcoustiClips, these metal furring channels are quick and easy to install as part of a robust soundproofing solution for reducing vibration and airborne sounds.AcoustiChannel
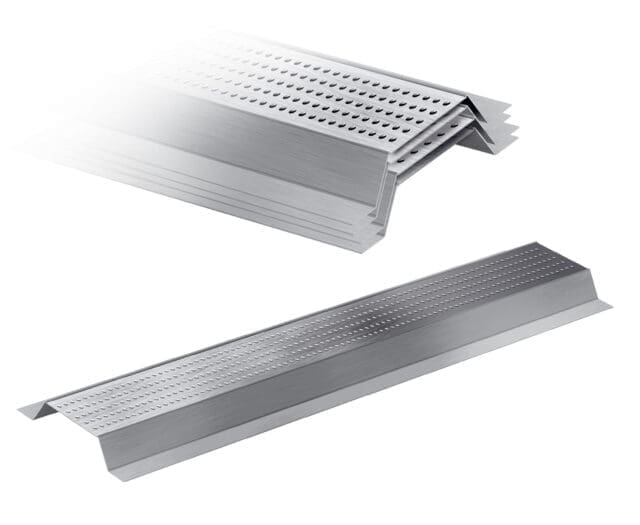
- Size 78mm wide x 26mm deep x 1800mm long
- Weight approx. 0.47kg/lm
Fit the AcoustiChannel into the AcoustiClip to form the structure of your acoustic wall or ceiling system.
How to attach the AcoustiChannel to the AcoustiClip
The quickest method of attaching the Acousticlip is to pinch the bridge of the channel at the end and slide the clip onto the channel.
You can attach the channel to fixed clips by pinching the channel bridge and slotting it into the AcoustiClip.
Ho to overlap AcoustiChannel to extend the length
When joining two lengths of AoustiChannel, do not join them on an AcoustiClip.
When joining two lengths of AoustiChannel, overlap them by approximately 100mm and screw them together. Drywall screw would be suitable to join the lengths.
Spacing the AoustiChannel for walls
- The maximum space between channels vertically is 600mm
- The maximum distance from the ceiling to the channel centre is 150mm
- The maximum distance from the floor to the channel centre is 100mm
- The AcoustiClip is space a maximum of 1200mm along the AcoustiChannel
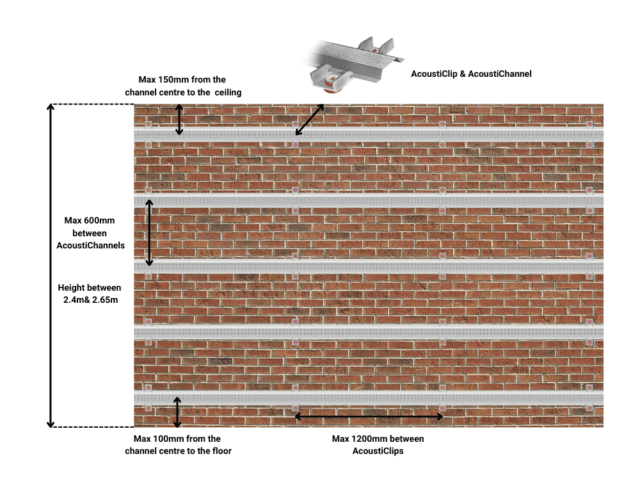
Spacing the AoustiChannel for ceilings
- The maximum space between channels is 600mm
- The maximum distance from the walls to the channel centre is 150mm
- The AcoustiClip is space a maximum of 900mm along the AcoustiChannel
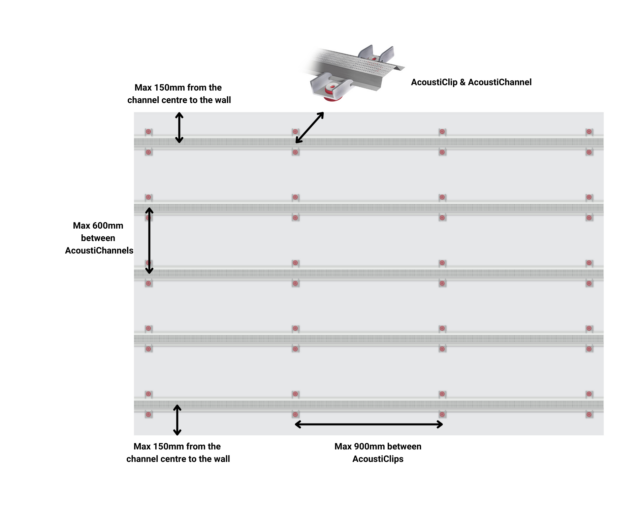
Due to the nature of most of the materials we supply, orders are typically delivered on pallets.
All orders will be wrapped, protected, and secured to the pallet to ensure they arrive in the best possible condition. Goods will be delivered as near to the property as possible. The drivers will not be able to carry orders into your property.
Deliveries are made between 8am and 6pm, Monday to Friday.
Once an order has been placed, you will be notified of the expected delivery date. Please ensure someone is available to sign for the delivery.
We charge a flat delivery rate of £60 plus VAT for palletised deliveries. We do not charge per pallet, no matter how many pallets are used to deliver your order.
Orders placed for items weighing less than 20kg will be sent via courier for £20 plus VAT.
We have a high stock level, so we typically deliver orders in approximately three working days.
If you want to speak to us regarding your delivery, please call 01423 339163.
Please check out our full delivery terms for more details.
Frequently bought together
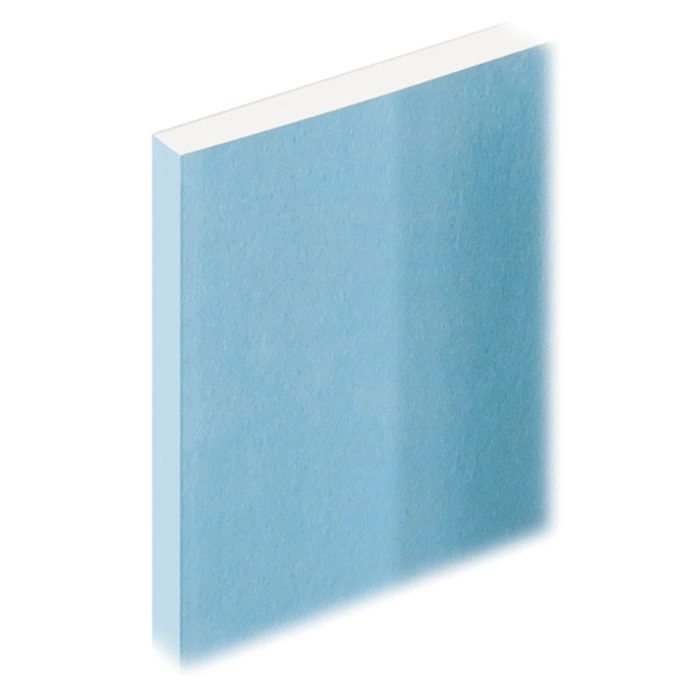
Acoustic Plasterboard 15mm Full & Half Size
£10.5 exc VAT.
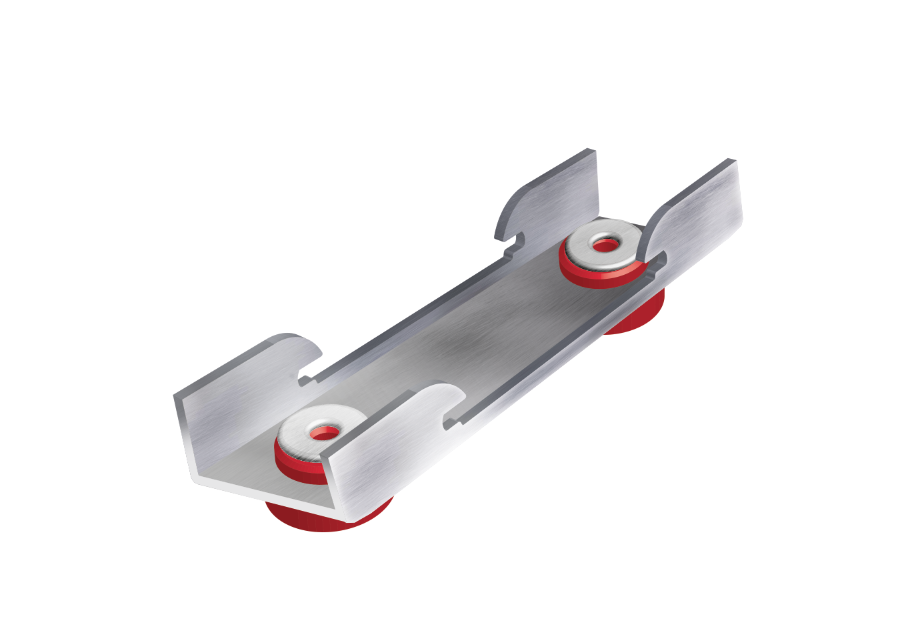
AcoustiClip - Sound Isolation Clip
£4.95 exc VAT.
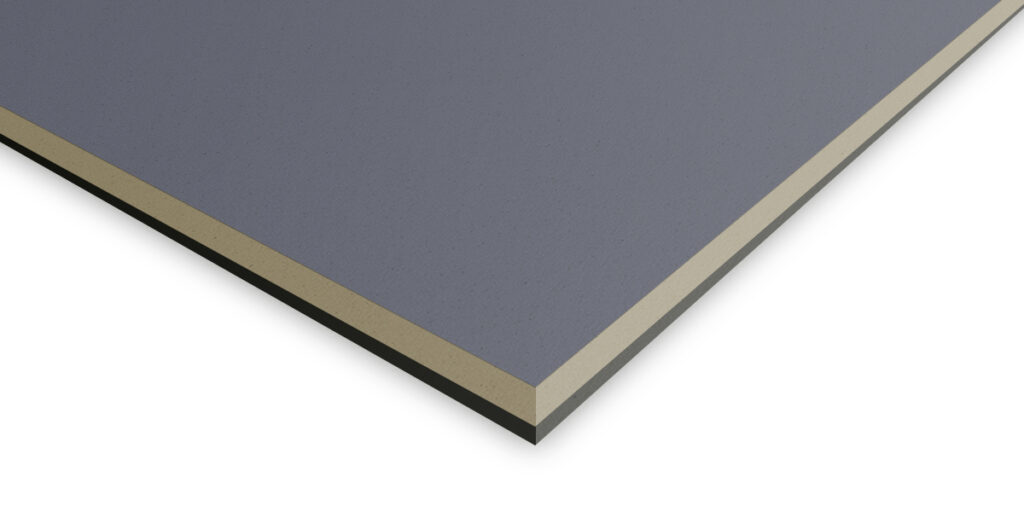
Noisestop 1 Plus Panel 18mm x 1200mm x 1200mm Soundproof Panel
£29.95 exc VAT.
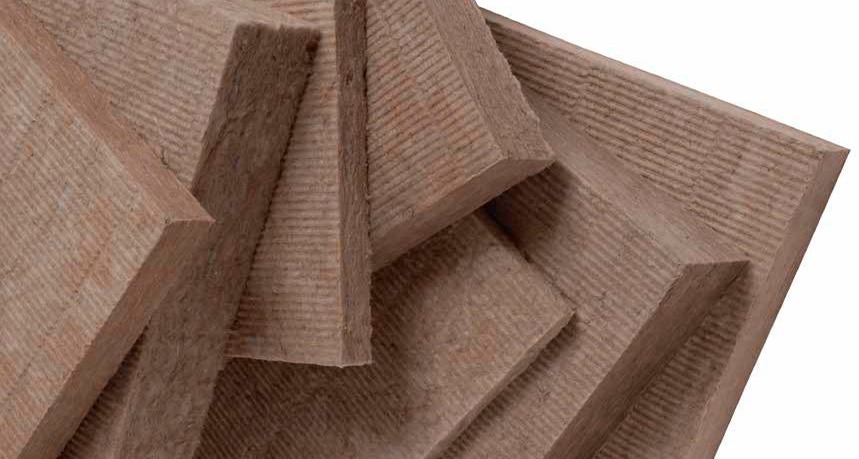
Acoustic Insulation 25mm/60kg DFM Per Pack
£52 exc VAT.

Acoustic Insulation 100mm DFM Per Pack
£41 exc VAT.

Acoustic Insulation 75mm DFM Per Pack
£44 exc VAT.

Acoustic Insulation 50mm DFM Per Pack
£44 exc VAT.
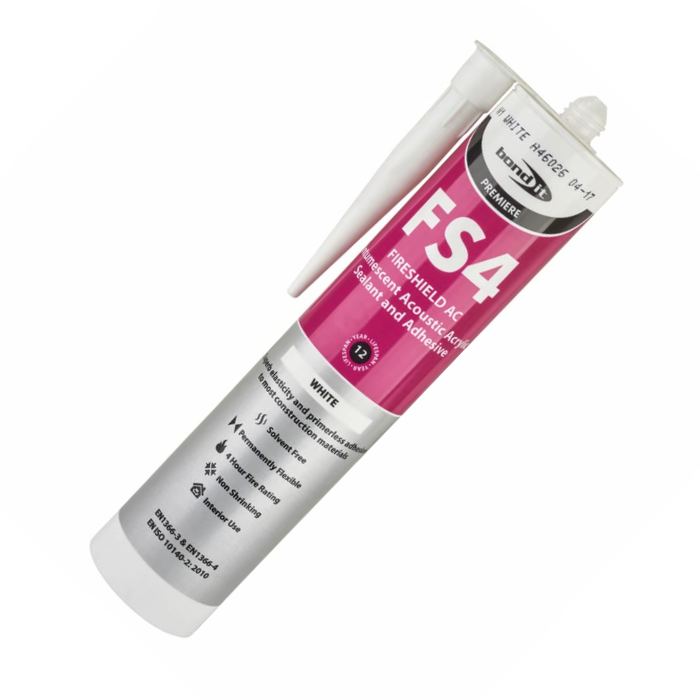
Acoustic Sealant 310ml & 900ml
£3.95 exc VAT.
Alternative solutions
Alternative solutions that will offer different levels of soundproofing or another kind of installation method that might suit your requirements.
Got a question?
Send us a message, and we’ll respond as soon as possible. Alternatively, call 01423 339163 to speak with an adviser.

