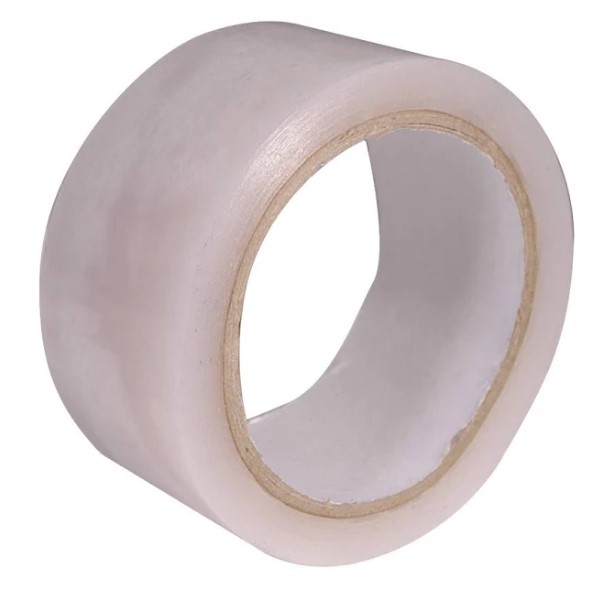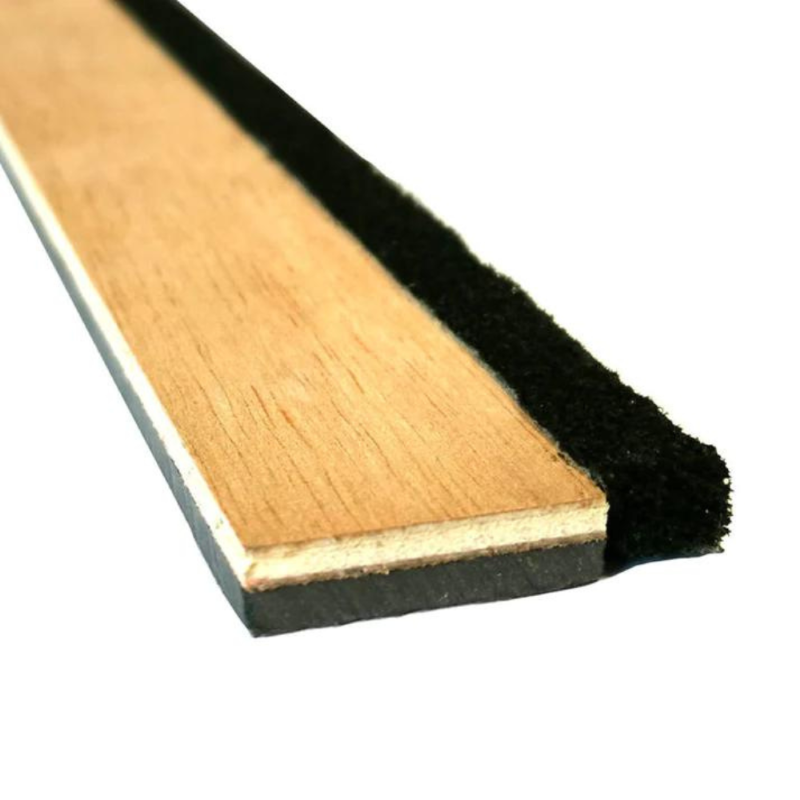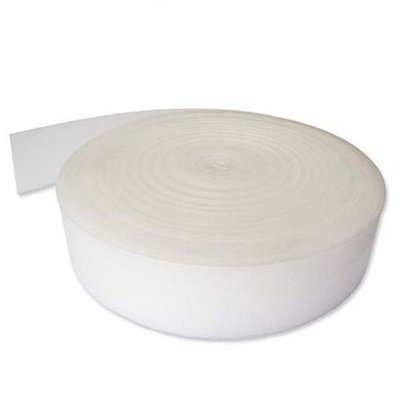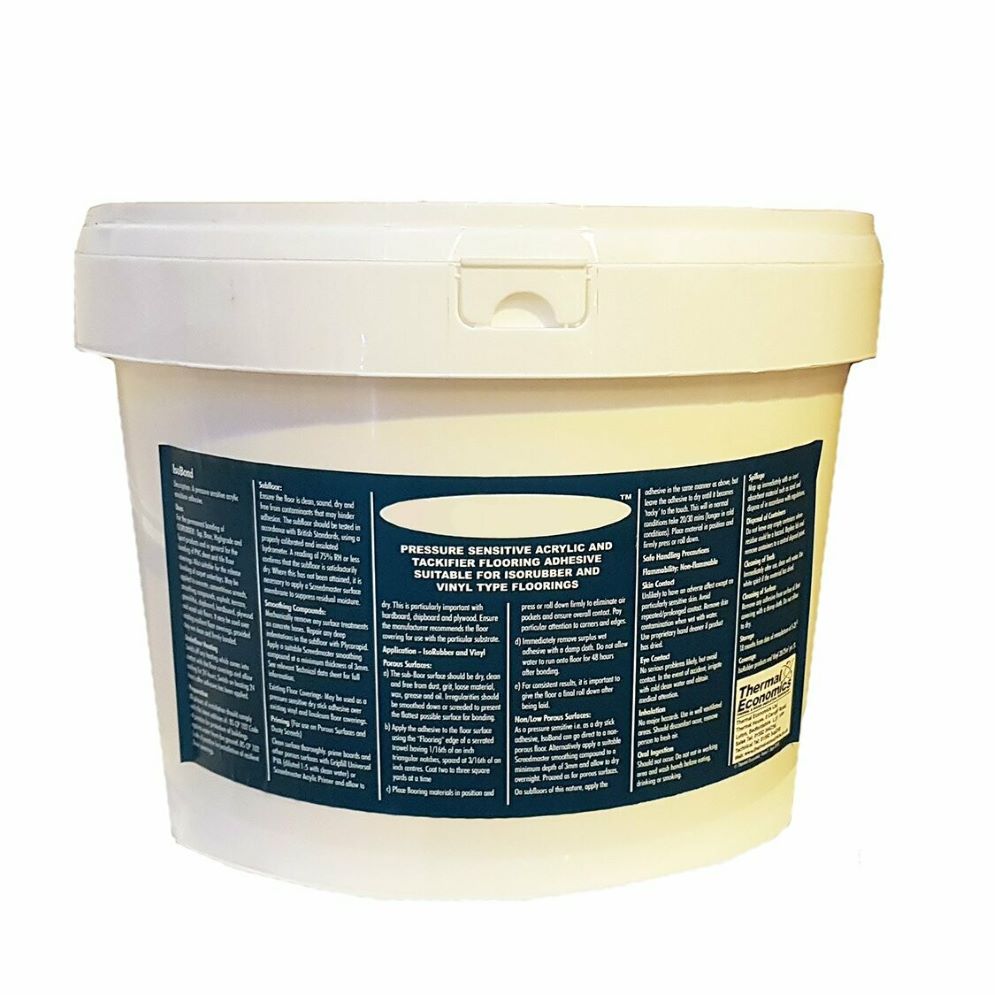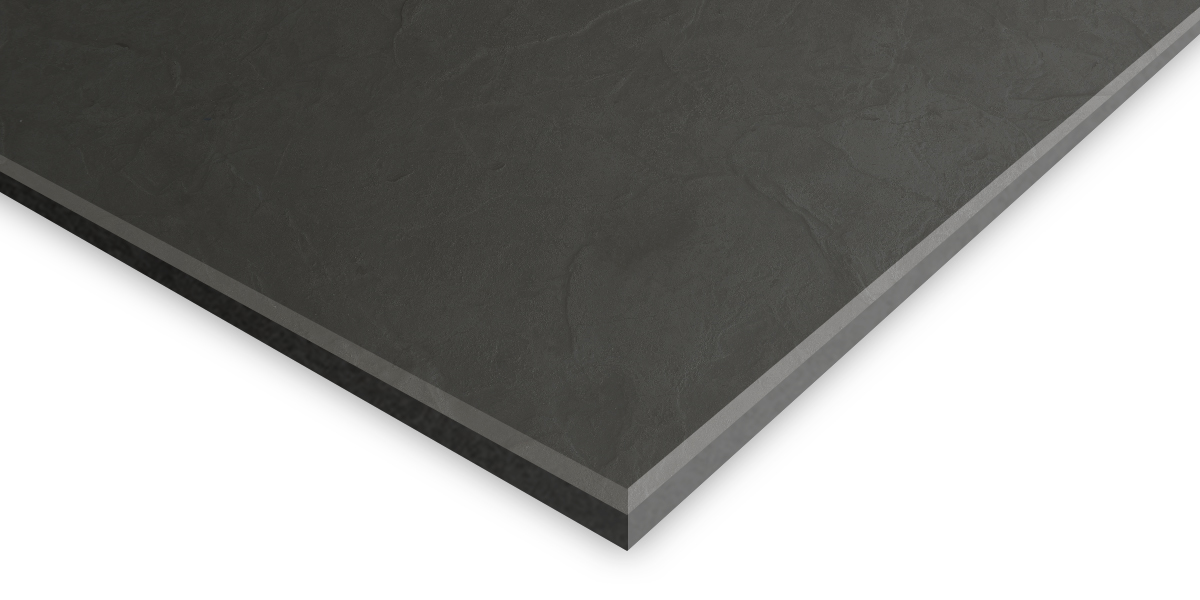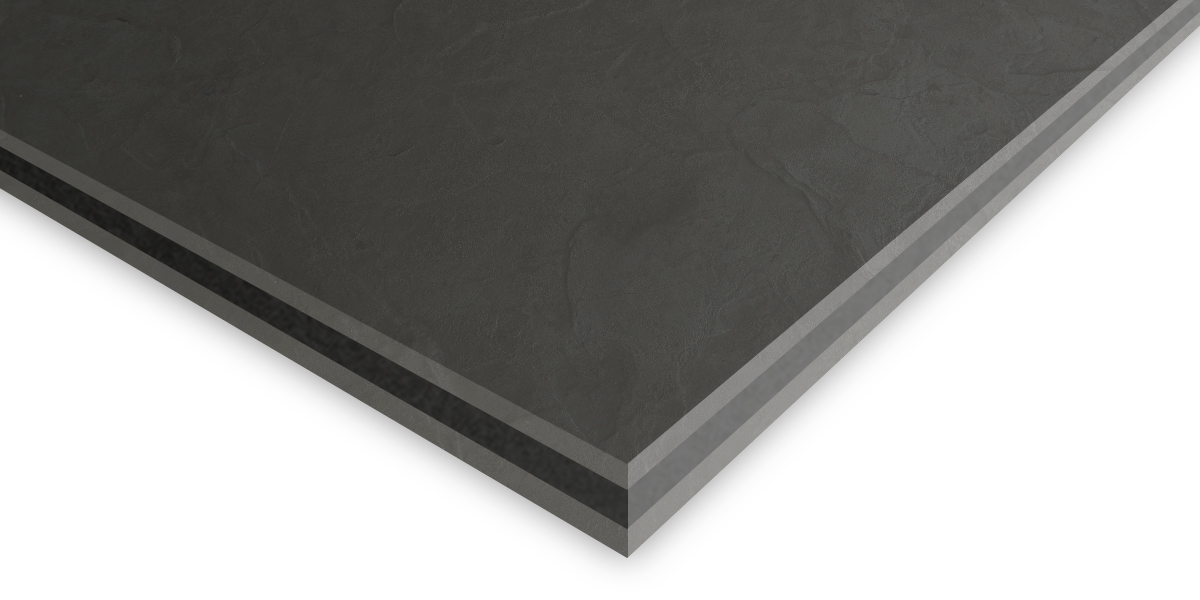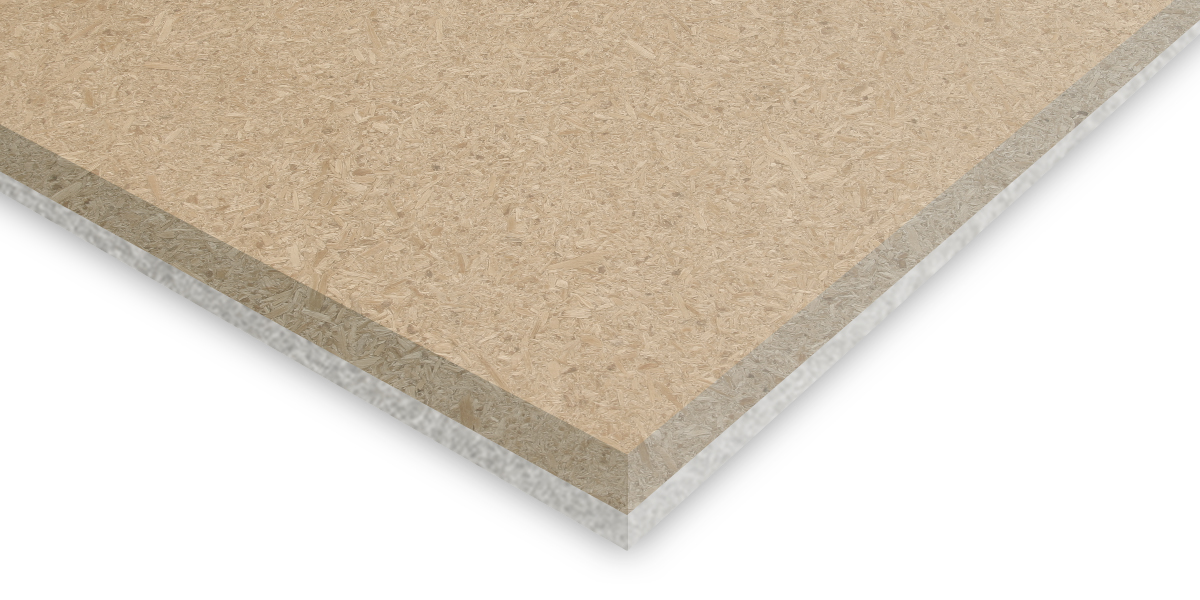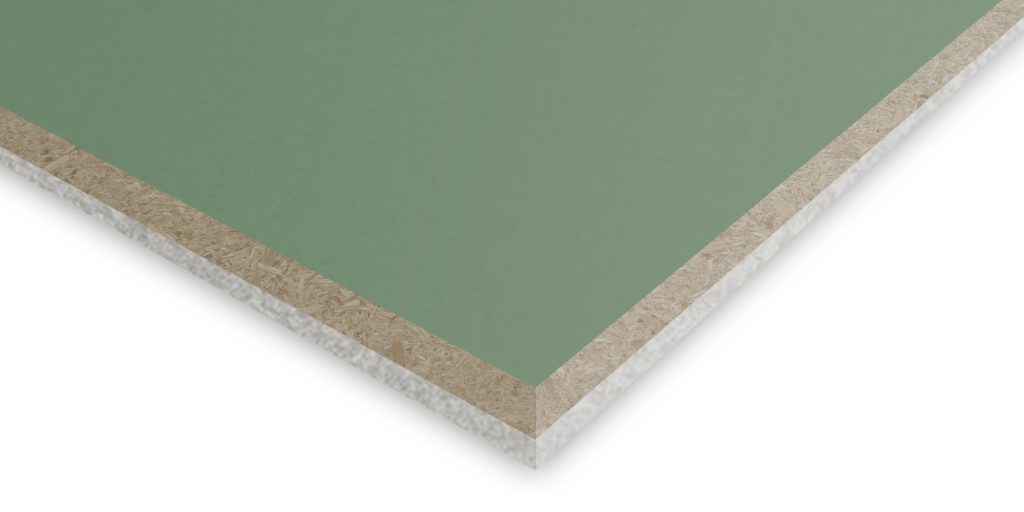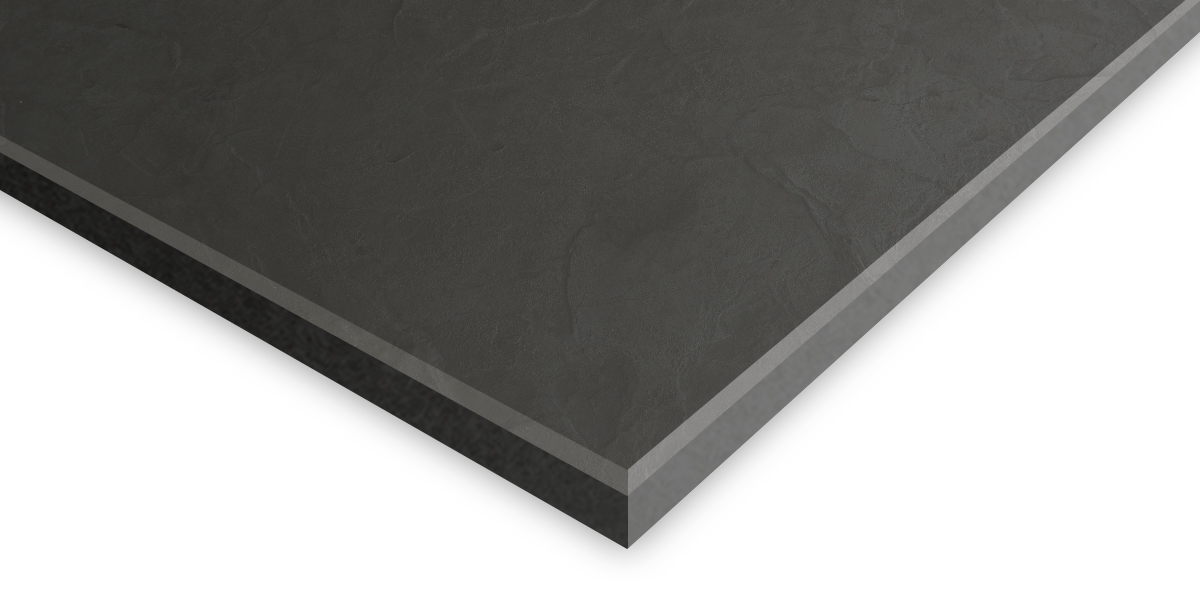
Noisestop Acoustic Underlay
Floor Soundproofing
Slim soundproofing underlay for timber and concrete floors
View Product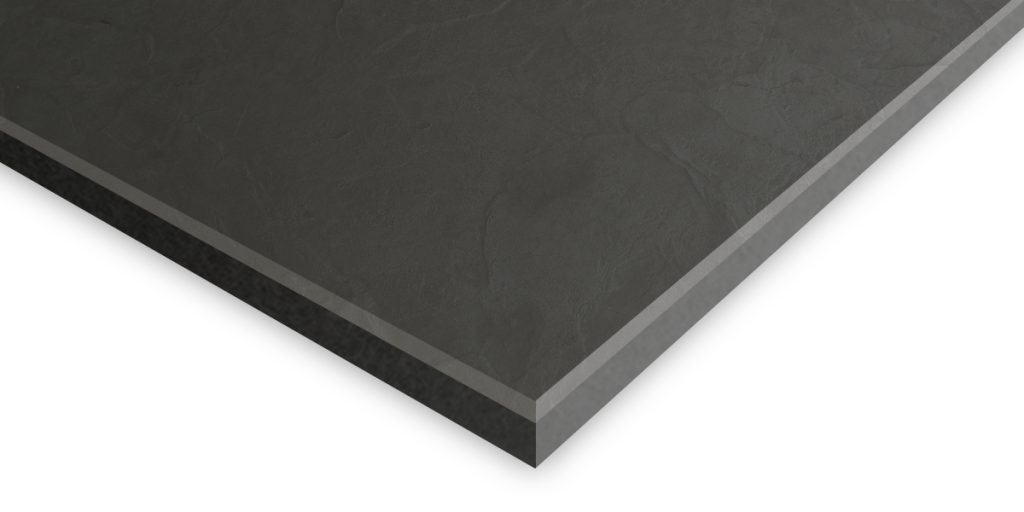
Noisestop Acoustic Underlay
Noisestop Acoustic Underlay 12mm is a heavy-duty overlay mat that provides excellent impact sound reduction against footfall and helps minimise airborne sounds. The soundproof underlay is only 12mm thick and has minimal impact on floor build-up. The product combines acoustic-grade closed-cell foam with mass-loaded vinyl. The mats are easy to install as they are loosely laid over the floor and can be cut to size using a sharp knife.
Noisestop Acoustic Underlay
Thickness
12mm
Soundproofing
Impact noise
Performance
Airborne 48dB
Impact 52dB
Application
Directly over timber & concrete floors
Fitting
DIY friendly
Reasons to use the Noisestop Acoustic Underlay
- Soundproofing floors: Slim floor soundproofing underlay reduces impact sounds from transferring between rooms.
- Minimal space loss: Soundproof your floor with minimal loss of space within the room.
- Ease of fitting: The homeowner can do a straightforward DIY installation.
- Customer support: With extensive product knowledge, we can provide help and advice on all aspects of your soundproofing journey
- Nationwide Delivery: Materials are delivered from stock, so there are no extended lead times.
Product information
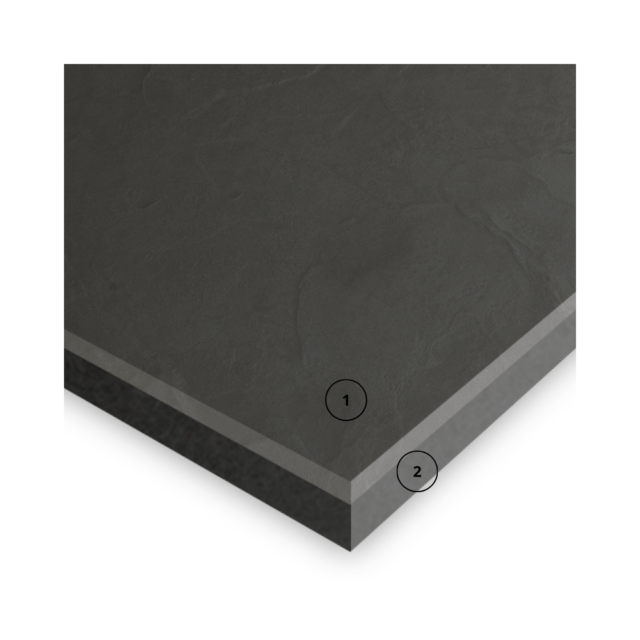
- Mass-loaded vinyl 7.5kg/3mm – High mass barrier layer for sound absorption.
- Closed cell foam 9mm – Acoustic grade foam to dampen and absorb vibration sound.
- System thickness 12mm
- Size 1200mm x 1200mm (1.44sqm)
- Weight 16kg
Thermal Resistance R:
- Closed Cell Foam: 0.23 m² K/W
- Mass-loaded vinyl 0.14 m² K/W
Thermal Conductivity λR:
- Closed Cell Foam: 0.039 W/mK
- Mass-loaded vinyl 0.037 W/mK
Reaction to Fire
- Closed Cell Foam: FMVSS 302
- Mass-loaded vinyl 10kg EN 13501-1 B-s2,d0 (2
The higher the figure for airborne, the better the performance. The lower the figure for impact the better the performance.
Timber floor airborne results
18mm chipboard laid direct to 200mm joist with 10mm plasterboard.
Without soundproofing 41dB
With 12mm Acoustic Underlay 48dB
With 12mm Acoustic Underlay and 100mm insulation 52dB
With 12mm Acoustic Underlay and 100mm insulation with Soundbreaker bars and 12.5mm plasterboard (two layers) 60dB
Timber floor impact results
18mm chipboard laid direct to 200mm joist with 10mm plasterboard.
Without soundproofing 79dB
With 12mm Acoustic Underlay 52dB
With 12mm Acoustic Underlay and 100mm insulation 50dB
With 12mm Acoustic Underlay and 100mm insulation with Soundbreaker bars and 12.5mm plasterboard (two layers) 46dB
Concrete floor impact results
Due to the high mass of concrete flooring, acoustic underlays are only used to reduce impact noise.
200mm Concrete flooring
Without soundproofing 79dB
With 12mm Acoustic Underlay 52dB
Note: Every 10 decibels(dB) reduction in noise level is roughly perceived as a halving of the perceived loudness. So, for instance, if you have a sound that measures 70dB and it decreases to 60dB, it would sound about half as loud to the human ear. Decibels explained.
- Laid directly over the existing sub-floor
- Loose laid no requirement to bond to the floor. Part E requires bonding for new builds and conversions.
- Butt the edges together
- Reduce movement with High Tack Tape along the joins
- Cut to size using a sharp knife or a fine tooth saw
Carpet as the floor finish
Acoustic underlays can be used directly below the carpet. When installing the underlay, you should consider using the perimeter edging strip to ensure the gripper rods are the same height as the carpet. The gripper rods and the perimeter edging should be nailed to the floor using a 30mm nail.
Hard floor finishes equal to or less than 14mm
Hard floor finishes, including laminate, engineered, and tiles, should use a resilient layer between the soundproofing and the floor finish. We recommend a sheet material such as ply or interlocking MDF. The layers are secured using a floor-grade adhesive such as Isobond floor adhesive. To prevent potential flanking sound from transmitting from the floor to the walls, isolate the flooring using isolation tape fixed to the wall.
Hard floor finishes over 14mm
Floor finishes over 15mm can be installed directly on the soundproof mats. Secure the flooring using the Isobond adhesive. Isolate the flooring using isolation tape fixed to the wall to prevent potential flanking sound from transmitting from the floor to the walls.
Frequently bought together
Alternative solutions
Floor soundproofing FAQs
Impact noise through floors refers to the sounds generated by impact or physical contact on a floor surface that transmits to the space below. This could be footsteps, dropping objects, dragging furniture, or any action that causes vibrations and sound transmission through the floor’s structure.
Soundproofing materials, acoustic underlays, and floating flooring options are used to reduce the impact noise that travels between floors. Our Noisestop F7 Plus and Noisestop Acoustic Underlay are the best soundproof mats. The Noisedeck range of interlocking floating floors includes the Noisedeck 32, a direct to joist system and the Noisedeck 18T, a floor overlay system.
Installing soundproofing to the floor will give you the best results in reducing impact noise. However, ceiling solutions are also available to reduce impact noise from below.
Airborne noise refers to sound that travels through the air, like voices, music, or TV noise. To soundproof against airborne noise, you add mass and absorption materials to the floor.
Materials such as acoustic insulation and soundproof mats all help reduce airborne sound transfer between floors. The Noisestop F7 Plus is our highest performing acoustic underlay. Acoustic insulation DFM, 100mm between floor joists, is another way of increasing the mass and absorption of wooden floors.
You can lay the carpet directly onto acoustic underlays. You might use them in conjunction with a traditional carpet underlay for added comfort.
If the flooring you are using is below 14mm thick and you are using one of the acoustic underlays, you would need to use a resilient layer over the soundproofing to support the floor finish. Flooring over 14mm, such as engineered flooring and natural wooden floors, can be laid directly over the underlays.
Interlocking floors in the Noisedeck range already have a suitable base for any floor finish, so they do not require further treatment.
When installing soundproofing for your floors in these spaces, avoid directly placing kitchen units, baths, sinks, or toilets onto the soundproofing. To maintain consistent floor heights, employ a plinth beneath these items to ensure everything stays at the proper level.
Got a question?
If you need help or advice or would like to chat with us, please call 01423 339 163 or fill out this form. We’ll be in touch shortly.

