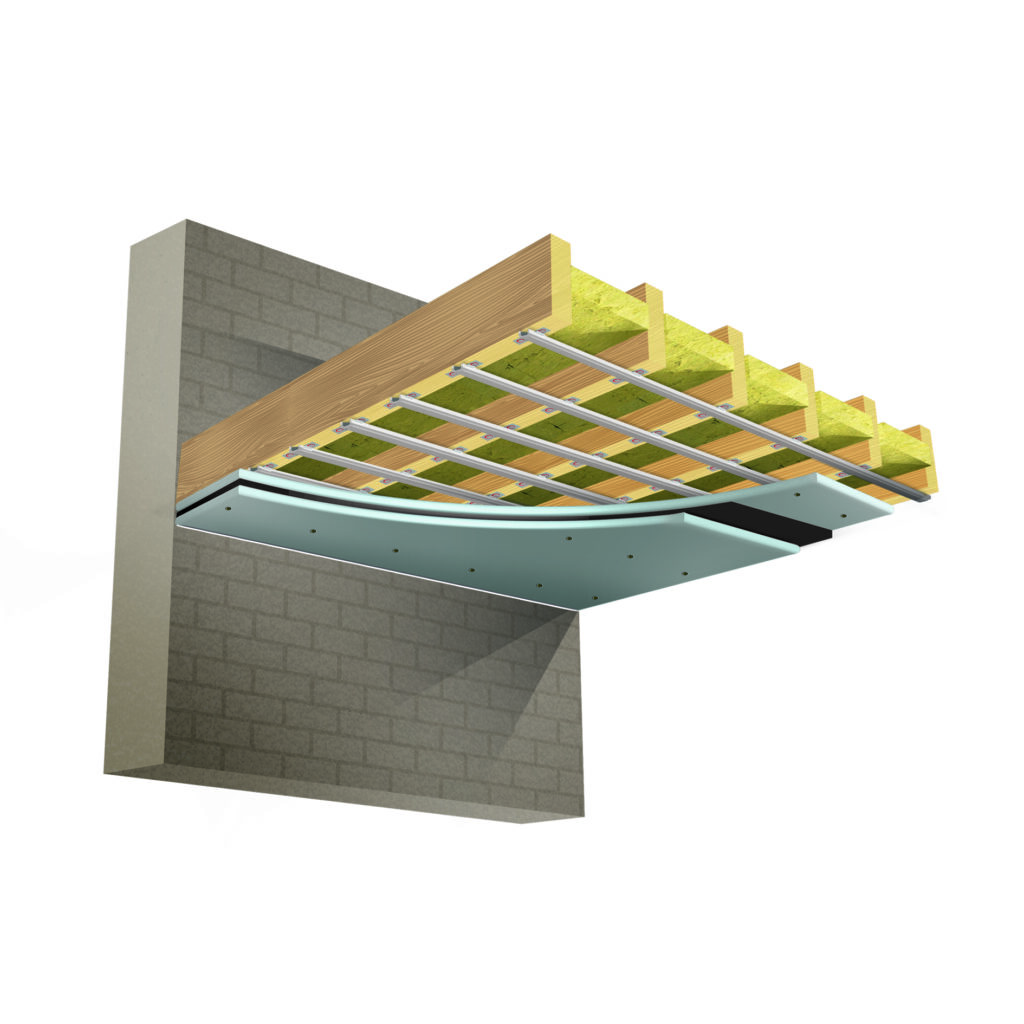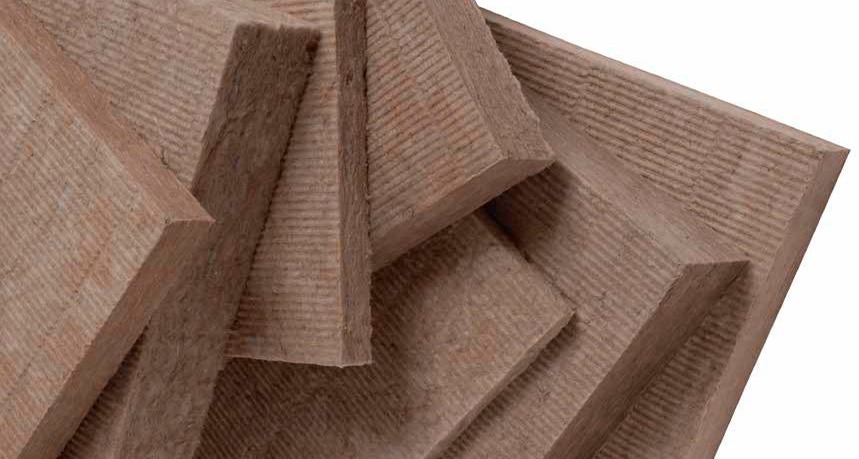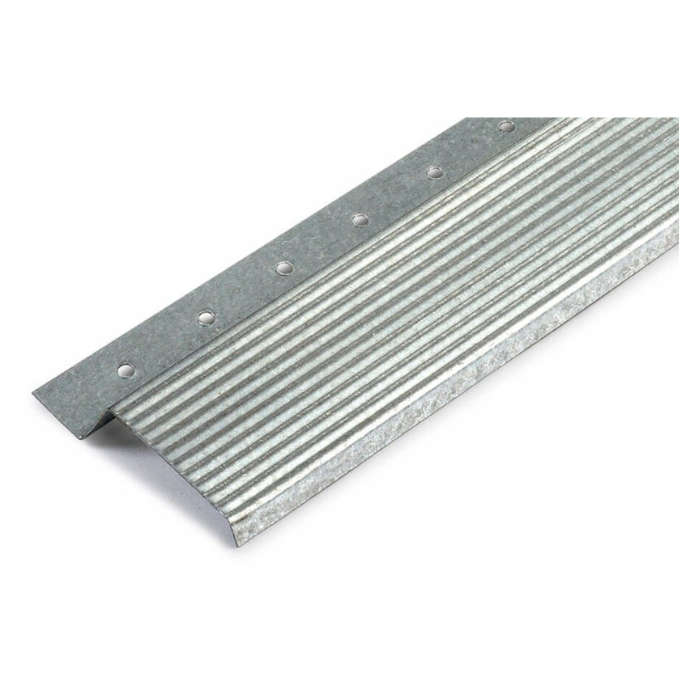Separating timber floors with joists to meet Part E
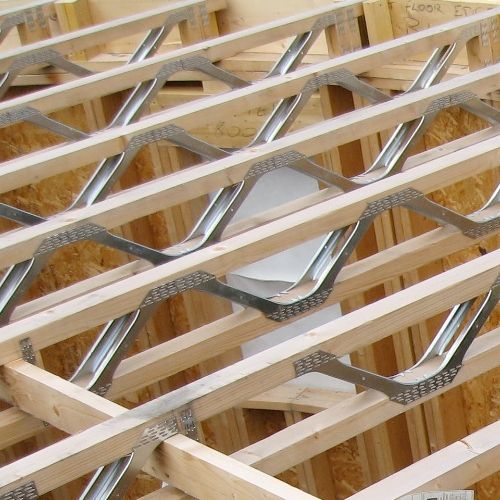
Separating timber floors with joists to meet Part E
Ensure you are separating timber floors with joists to meet Part E Building Regulations using Noisestop Systems range of floor soundproofing solutions. This guide will show you which materials to pass Building Regulation Part E using acoustic underlay mats, sound insulation slabs, soundbreaker bars and acoustic plasterboard. Alternative methods, including floating floors instead of acoustic underlays, can be used to comply with Building Regulations. For more information, look through our guide to soundproofing floors using a floating floor to meet Part E for separating floors.
For the separating floors to meet Part E, you must meet the following levels of impact and airborne sound.
- Airborne sound 43dB your floor must achieve a higher figure when tested
- Impact sound 62dB (new build) or 64dB (conversion) your floors must achieve a lower figure
The higher the airborne sound figure of the solution, the better the performance. The lower the impact sound figure, the better the performance.
Soundproofing a timber floor with joists to meet Part E
Ensure your timber floors with joists comply with Building Regulations by increasing the mass and density. The best way to achieve this is to use an acoustic floor over the existing sub-floor or a floating floor directly onto the floor joists. This type of flooring solution will reduce impact sound transfer through floors and structural walls, reducing flanking sound transmission.
Acoustic mats over an existing sub-floor
Noisestop Systems provide a range of acoustic underlays used to soundproof timber floors with joists to meet Part E. Depending on your final floor finish, use either the Noisestop F7, Noisestop Acoustic Underlay or Noisestop F7+ as part of your flooring solution.
Meet Part E with a floating floor system
Installing a floating floor system is the most common method of separating floors to meet current part E regulations. There are several options to choose from to suit floor height requirements as well as whether you are looking for a solution to lay over an existing floor or a direct to joist solution.
Our interlocking flooring solutions can be used as an overlay for existing floors or as a new or replacement floor for new build or conversion projects.
Use acoustic insulation between the floor joists
Acoustic insulation between the floor joists will block and absorb airborne sound transfer. Use a minimum density of 60kg/m³ to ensure enough density to stop the required sound level. The thickness of the sound insulation slabs must be 100mm.
Use soundbreaker bars and acoustic plasterboard to the underside of the ceiling
Use soundbreaker bars on the underside of your ceiling joists to create separation between the plasterboard and the ceiling joists. Using the soundbreaker bars, sound transmission through the joists will be reduced due to the design of the bars. The plasterboard will be isolated from the ceiling joist, and sound vibration through that area will be absorbed and reduced by the soundbreaker bar.
Use two layers of acoustic plasterboard to finish your ceilings. Using two layers will have the correct ceiling mass, and you will achieve a one-hour fire rating by combining two layers of 12.5mm acoustic plasterboard. The acoustic plasterboard must be fixed directly to the soundbreaker bars and not onto the ceiling joists for this type of part E solution.
Related Products
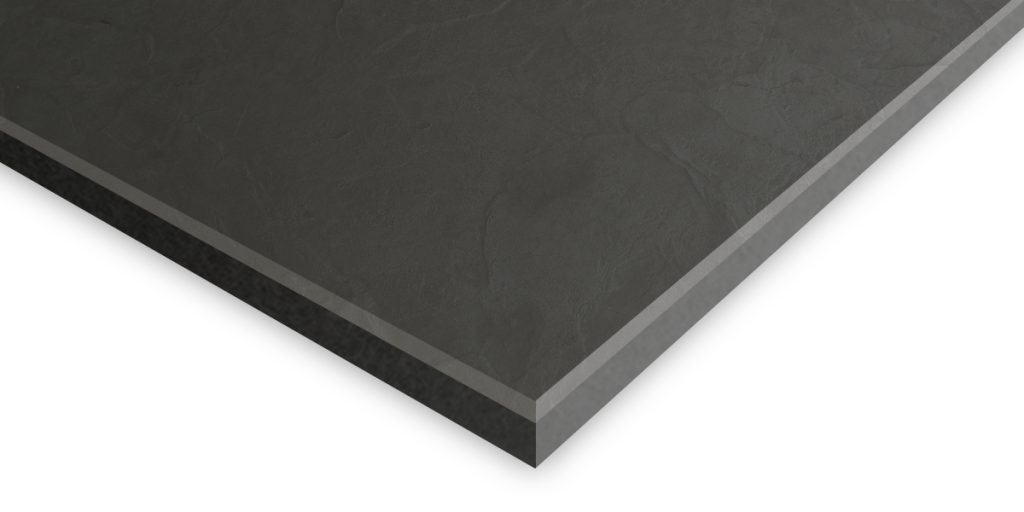
12mm Noisestop Acoustic Underlay 1.2m x 1.2m
£31.95 exc VAT.
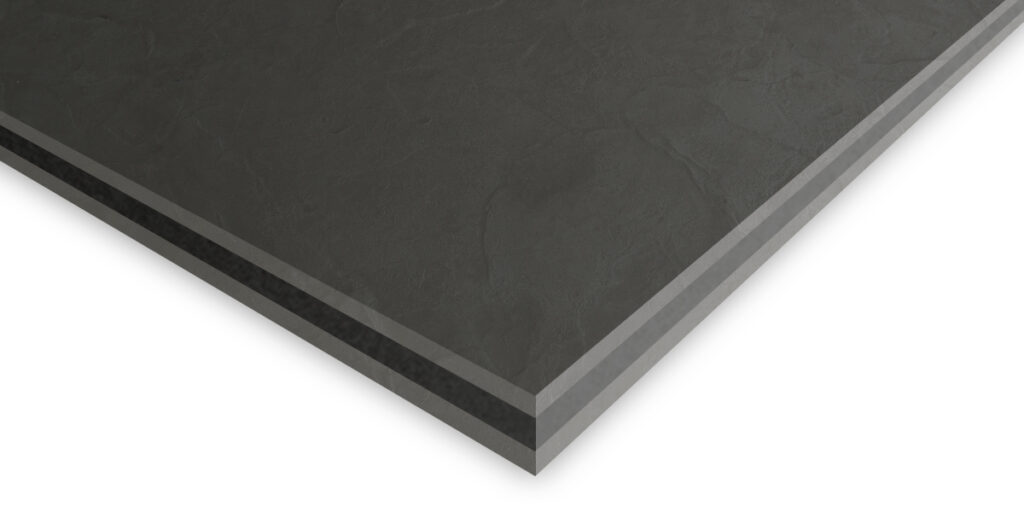
15mm Noisestop F7 Plus 1.2m x 1.2m
£41.95 exc VAT.
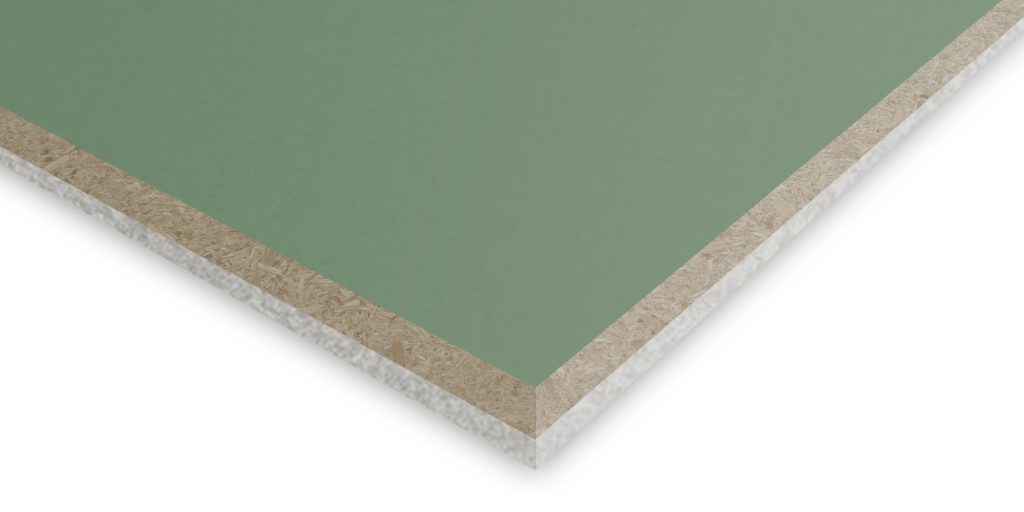
Noisedeck 28 Floor Soundproofing Board 2.4m x 0.6m
£29.2 exc VAT.
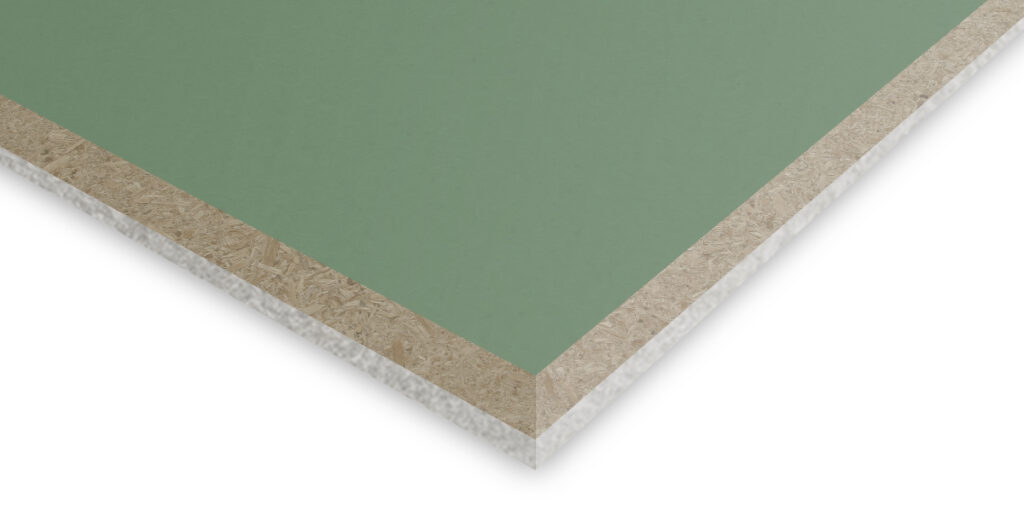
Noisedeck 32 Soundproof Flooring Board 2.4m x 0.6m
£32.95 exc VAT.
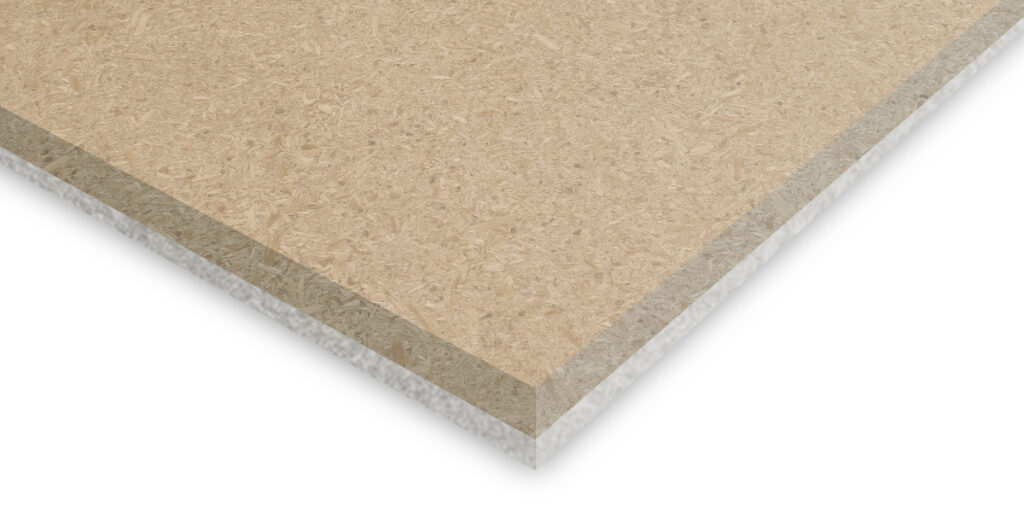
Noisedeck 19 Acoustic Flooring Board 1.2m x 0.6m
£15.95 exc VAT.
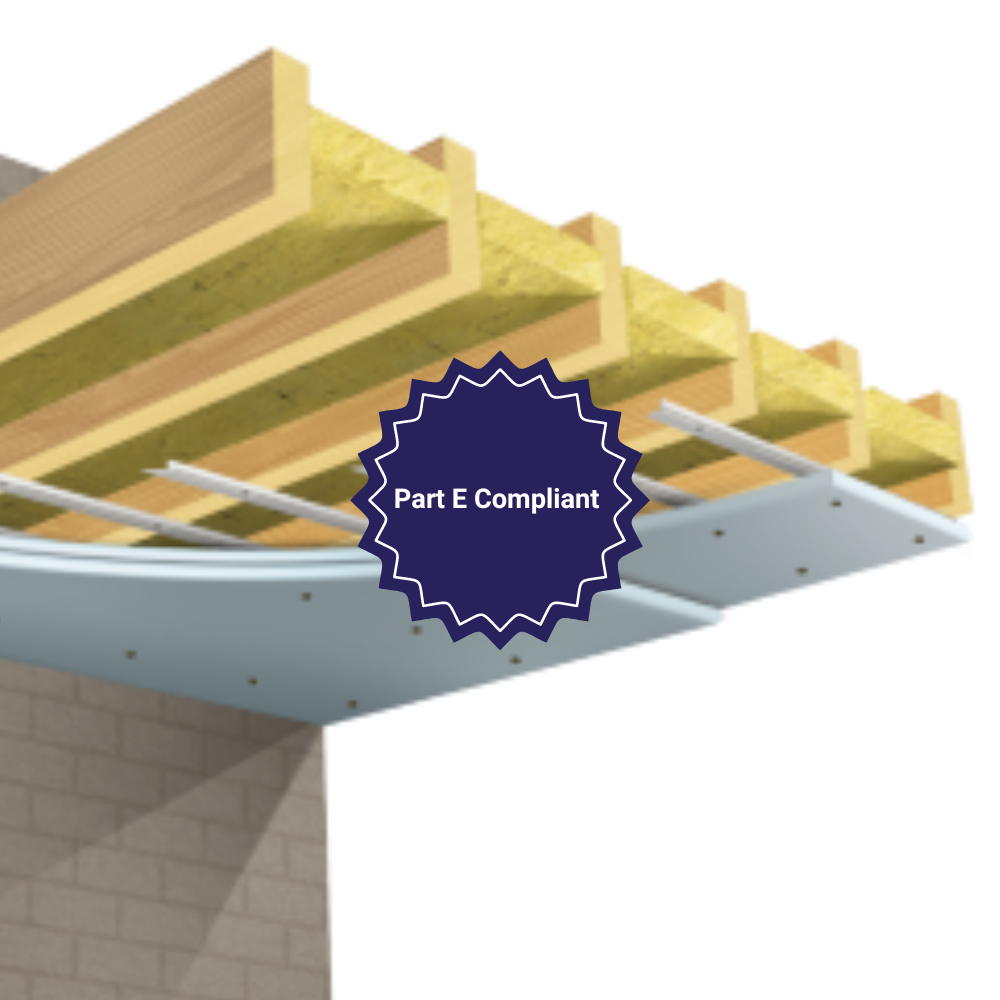
Part E Timber Joist Ceiling System
£185 exc VAT.
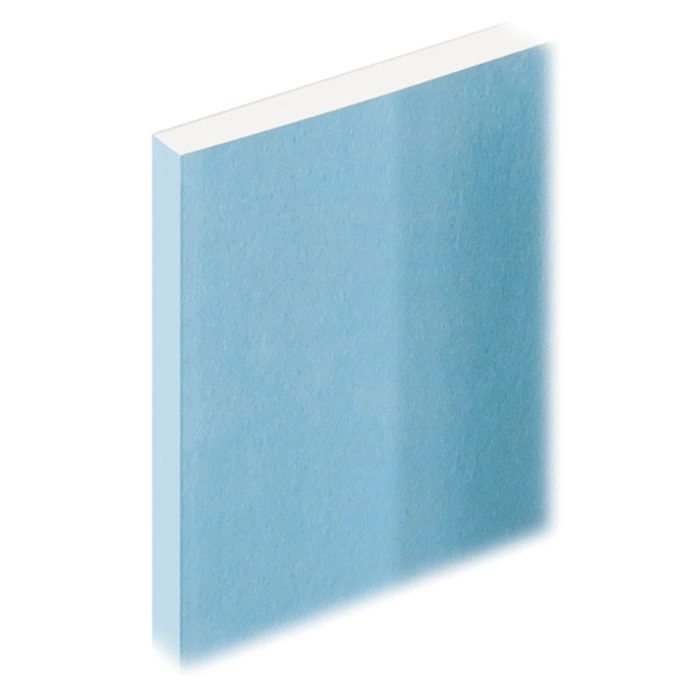
Acoustic Plasterboard 15mm Full & Half Size
£11.95 exc VAT.
Floor Soundproofing
Make sure you are getting the right soundproofing for your needs. Understanding the most common types of noise and how to stop them will help you decide the right solution.
Different Types of Sound
- Airborne sounds – Conversation, TV noise and radios are examples of airborne sound. The best way to stop airborne sounds is to add mass/density to the walls or ceilings.
- Impact/vibration sounds – Footfall and moving furniture across a floor are examples of impact sounds. The best way to reduce these sounds is to create separation.
In summary, the best way to reduce airborne sounds is by increasing the mass of the area you would like to soundproof. Reducing impact/vibration sounds is achieved by creating separation within the structure.
Reducing Impact and Airborne Sounds
By following some of these steps, you will ensure you get the best level of soundproofing for your room.
- Mass/Density – Increasing the mass and density of the area you are soundproofing will block airborne sounds from transferring between rooms. You will increase the mass of walls and ceilings using materials such as soundproof panels or high-density acoustic insulation slabs.
- Separation – Incorporating separation within the structure will reduce vibration and impact sounds transferring between rooms. Achieve separation by building independent stud walls and ceilings. If you don’t have the space in the room, you can use acoustic clips and resilient channels to decouple the wall and ceiling.
- Absorption – Use materials that are going to absorb sounds. Acoustic insulation is suitable for sound absorption as it converts the sound waves into heat as it passes through the insulation. Dense mass loaded barriers will also dampen and absorb sound.
Soundproofing posts
Categories
47 articles
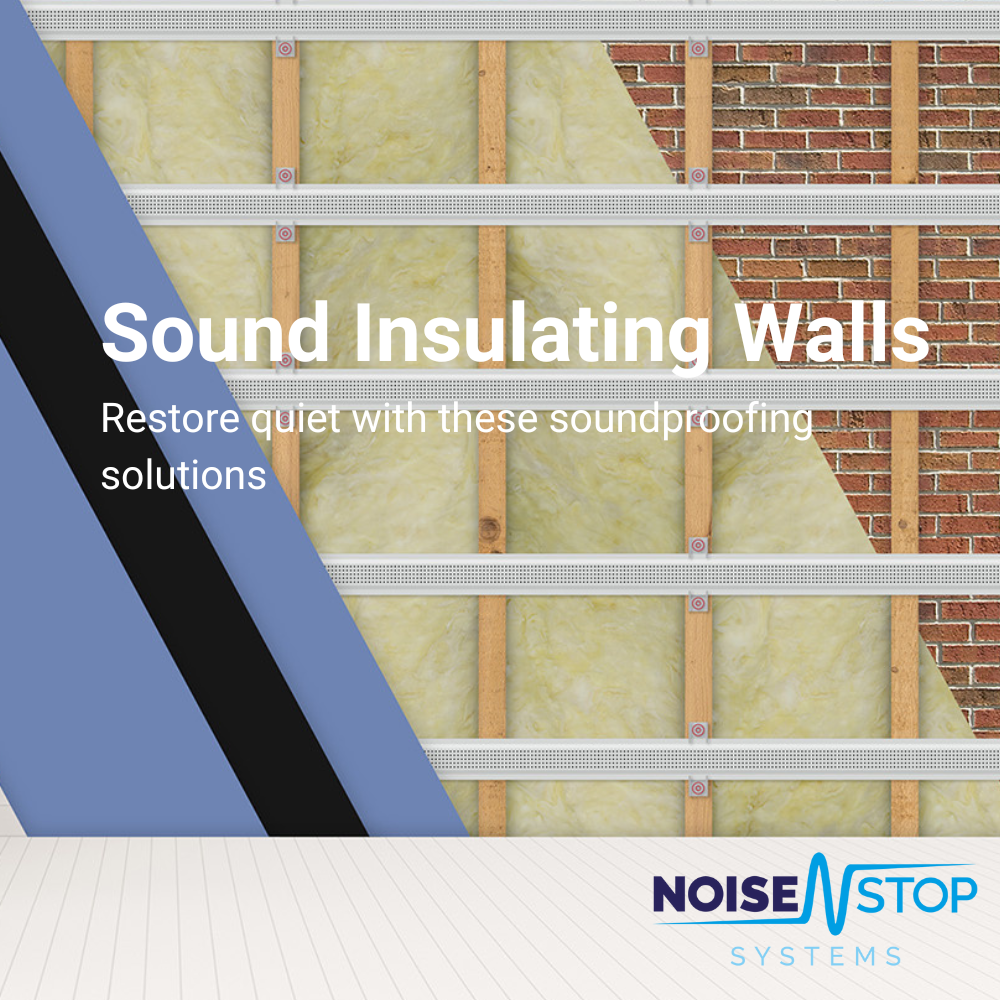
Best Way to Sound Insulate a Wall

Best Sound Insulation For Walls

How to Soundproof a Room for a Home Cinema
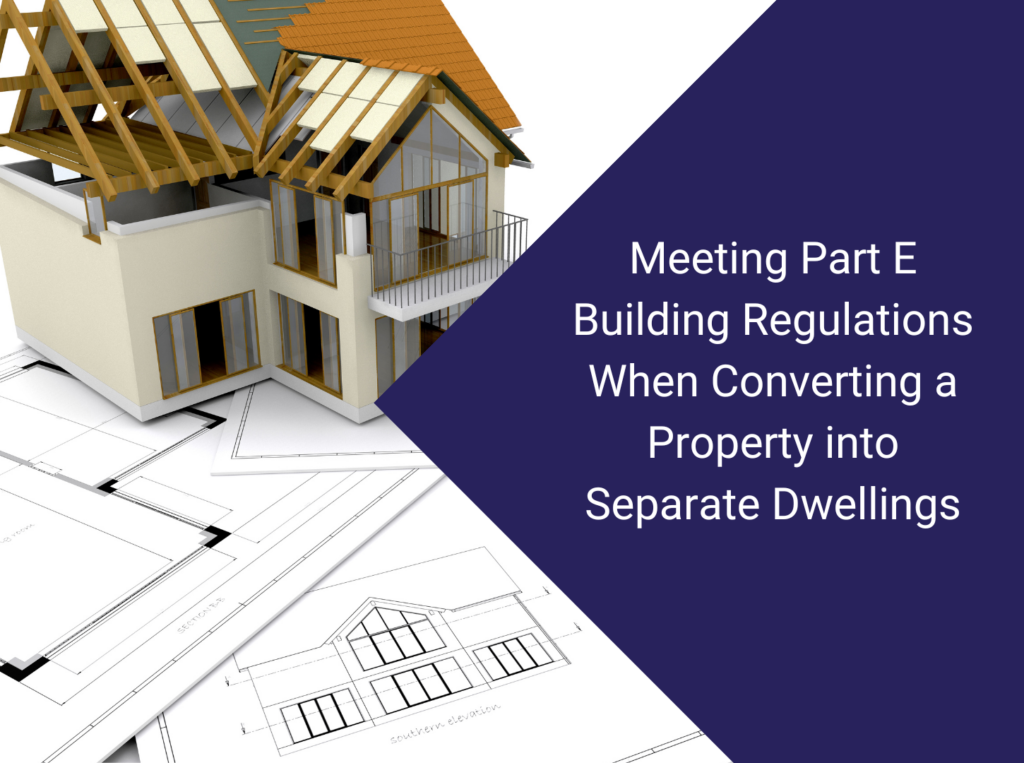
Meeting Part E Building Regulations When Converting a Property into Separate Dwellings
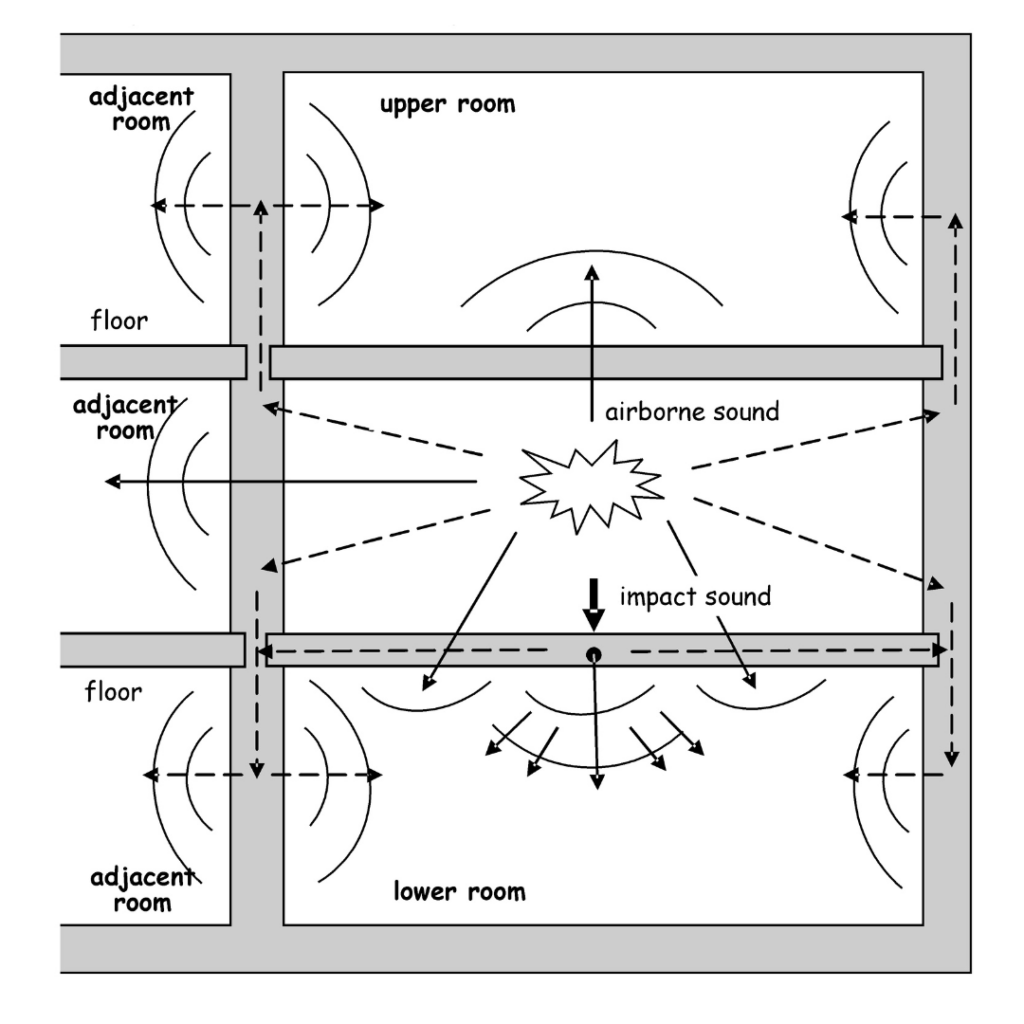
What is the difference between airborne and impact noise?
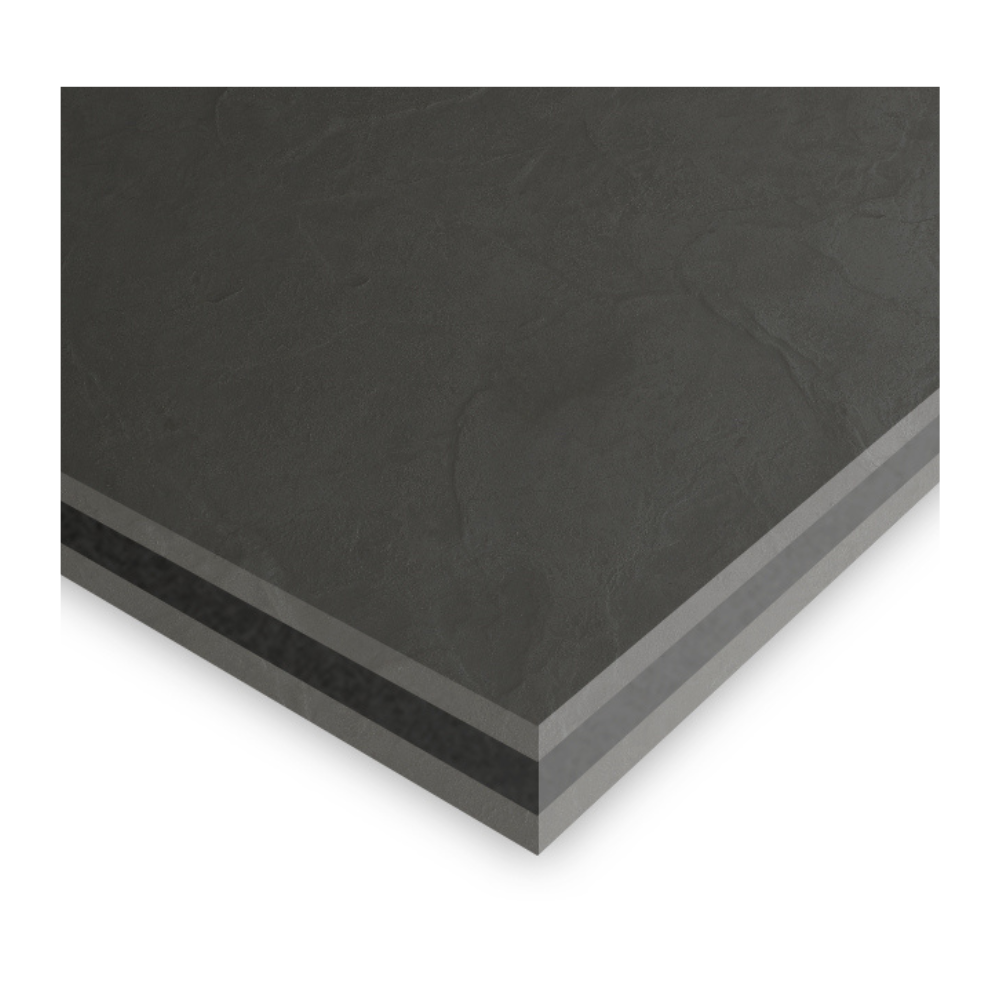
Best Soundproof Flooring Underlays
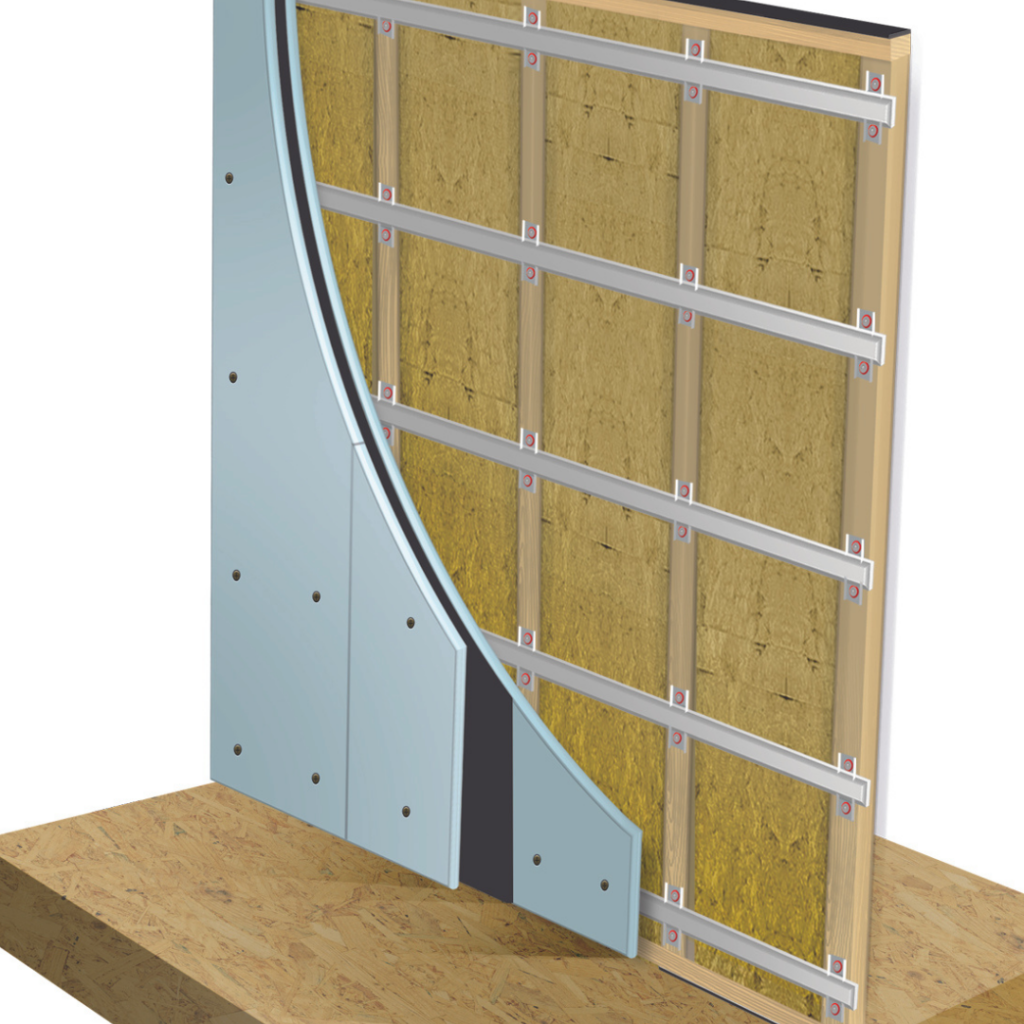
Wall Sound Insulation

Best Soundproofing Products 2025
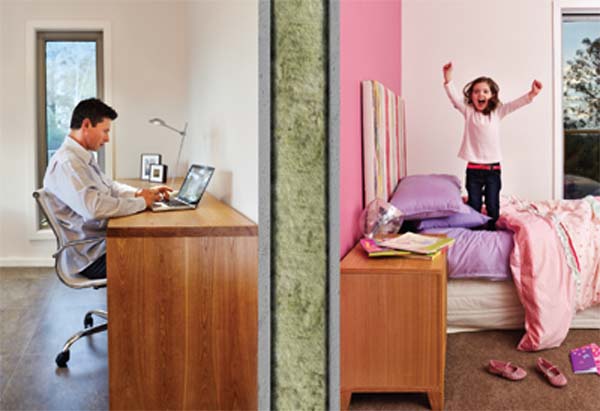
Party Wall Soundproofing Solutions
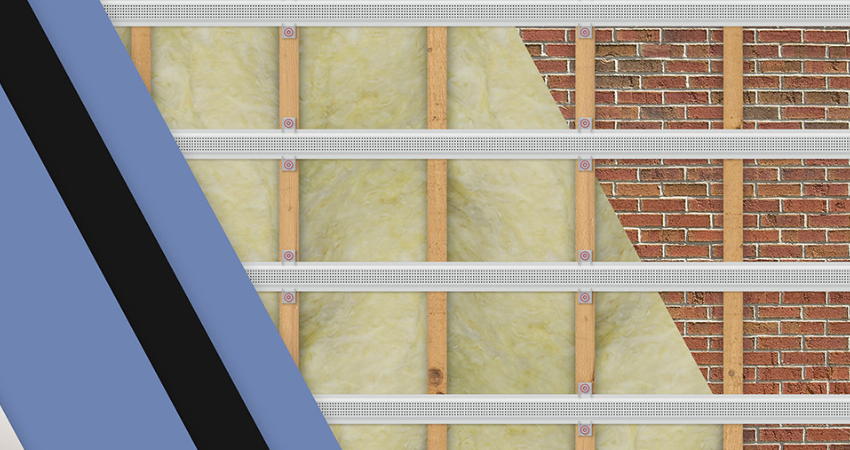
Soundproofing Materials for Walls
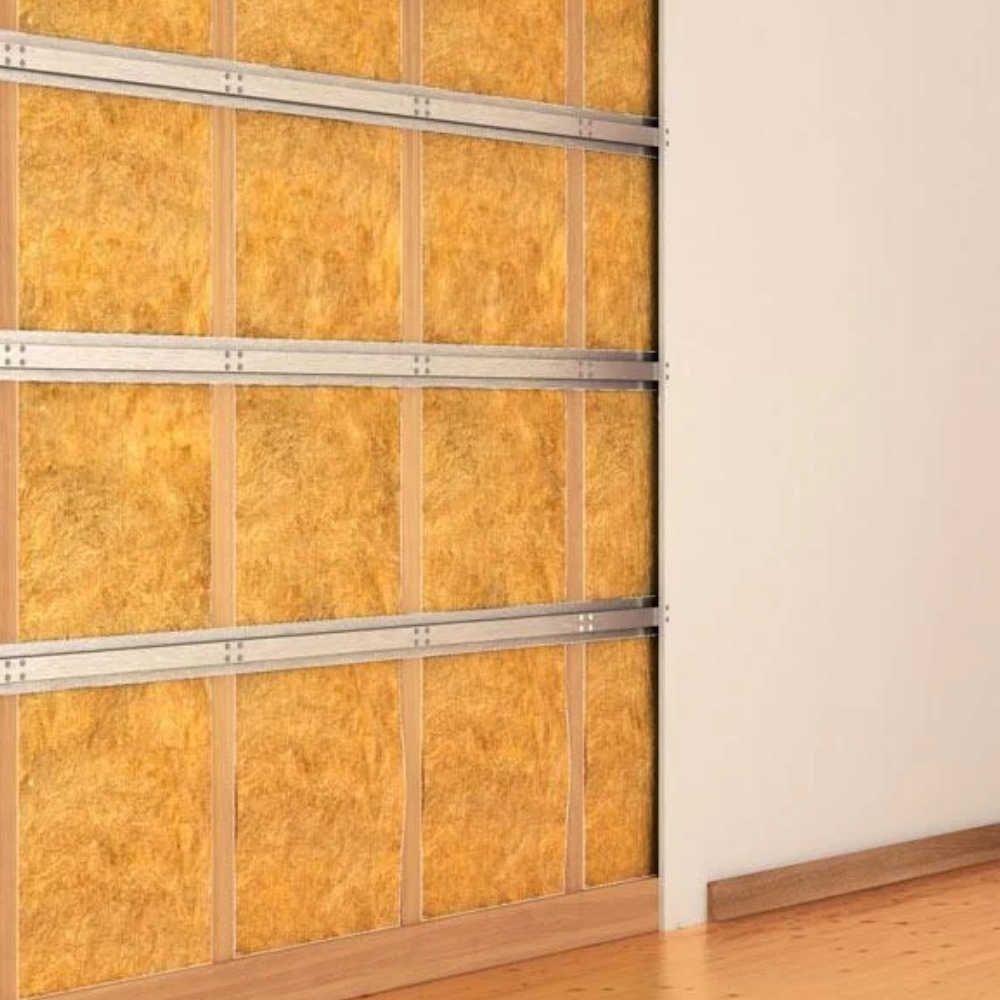
Understanding Sound Insulation
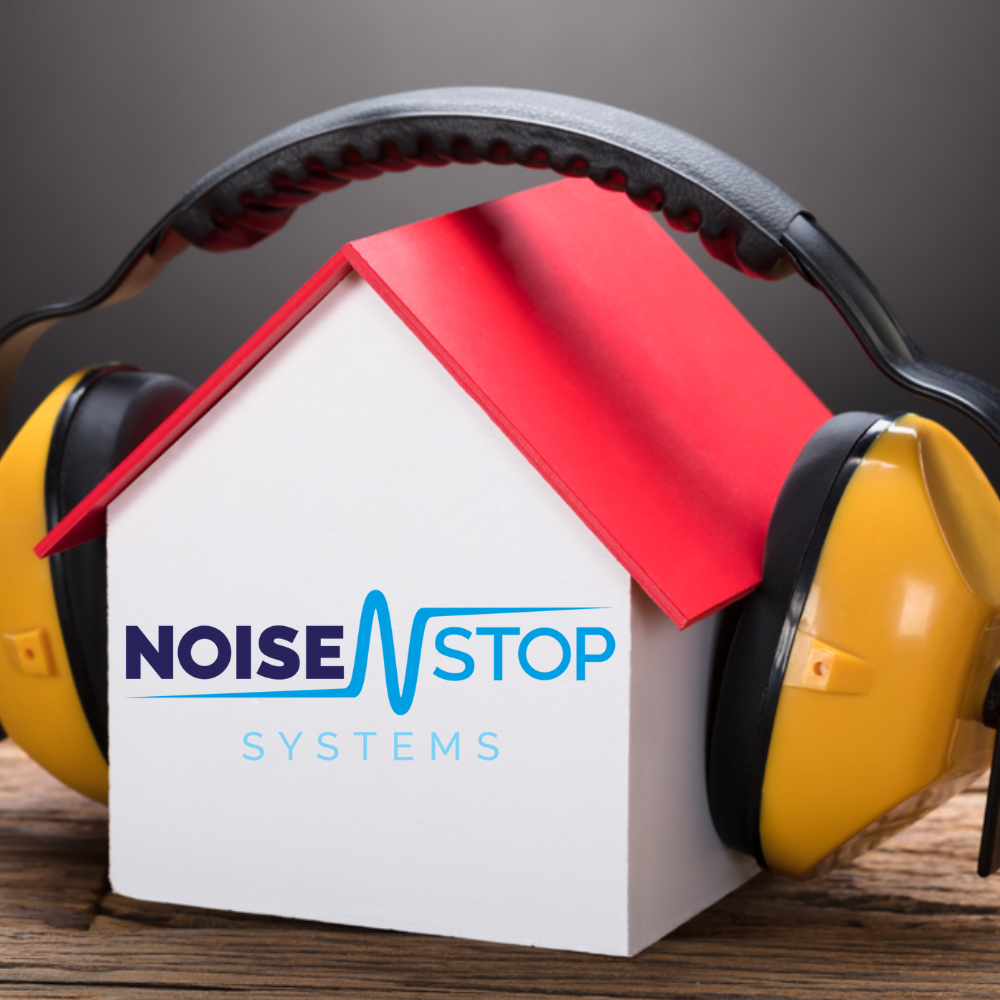
Domestic Soundproofing Guide To Soundproof Your Home
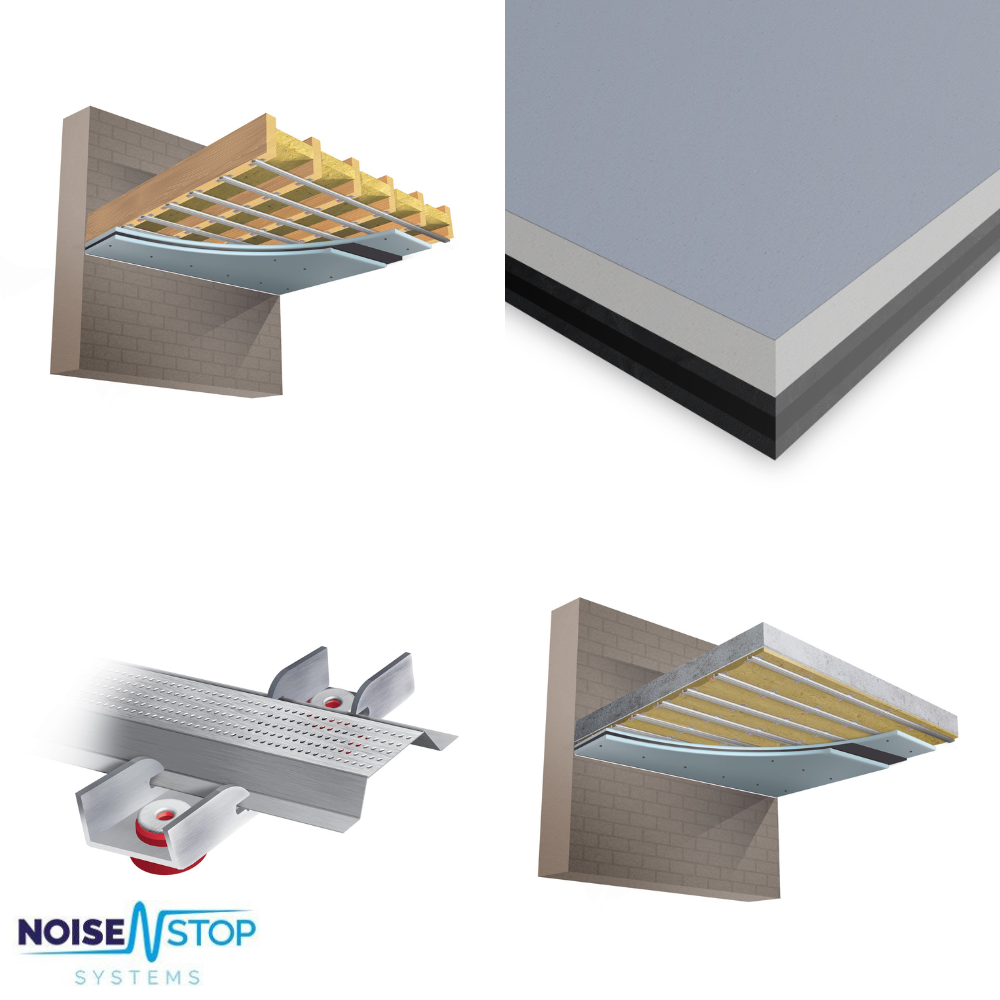
Soundproofing Materials for Ceilings
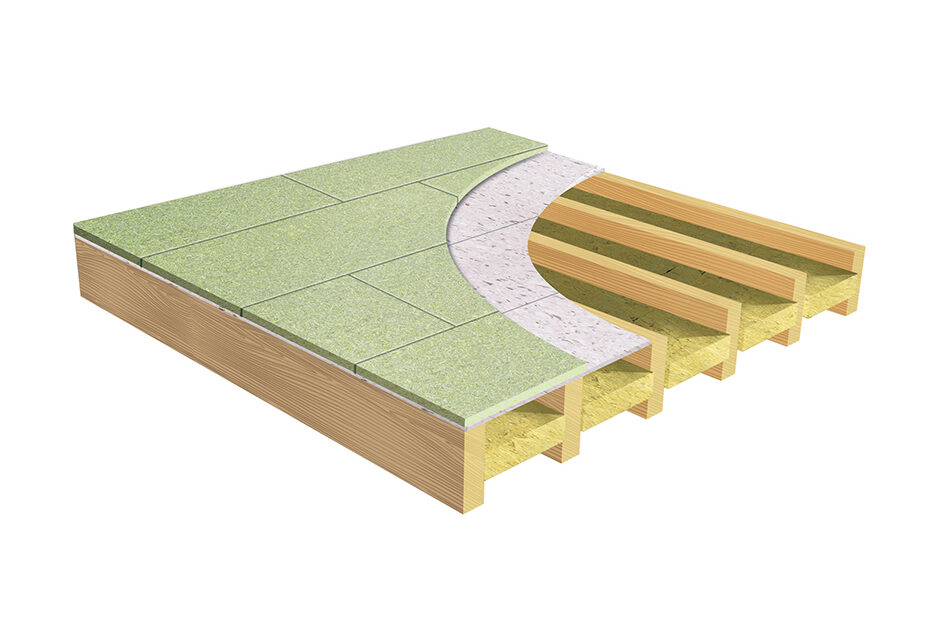
Part E Acoustic Solution for Timber Joist Separating Floors: Using Noisedeck 32, Insulation, and Soundbreaker Bars
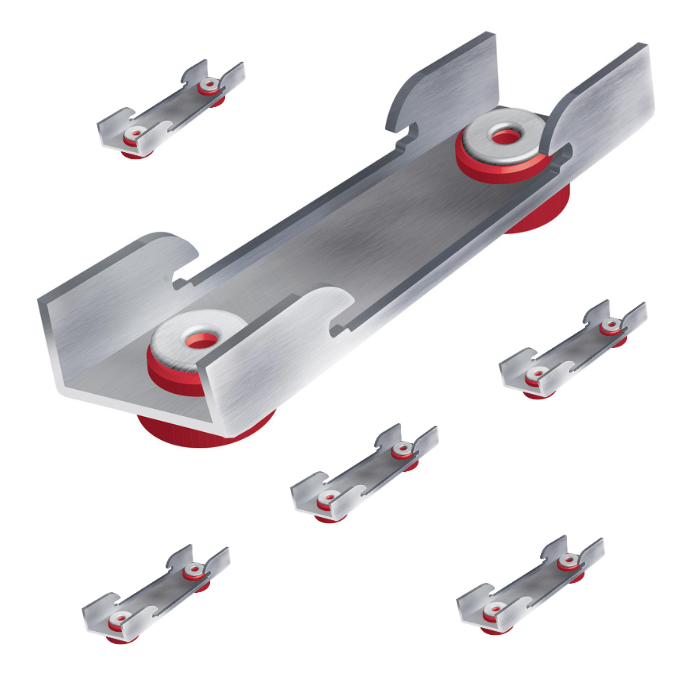
AcoustiClip Acoustic Wall Systems
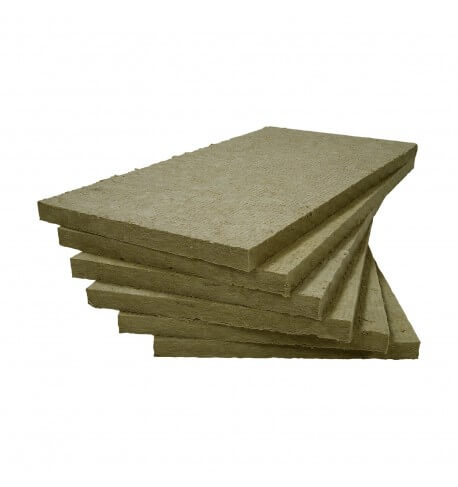
Acoustic Insulation Guide
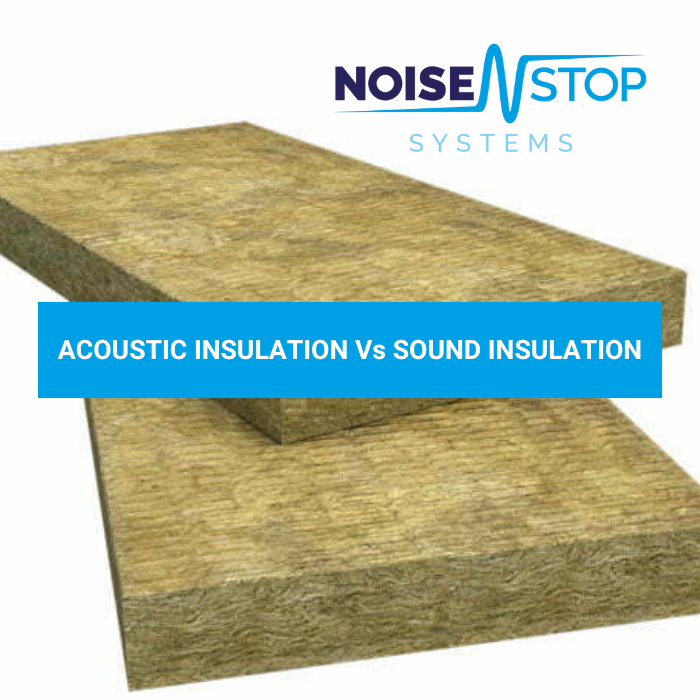
Soundproof Insulation vs. Acoustic Insulation: Understanding the Difference
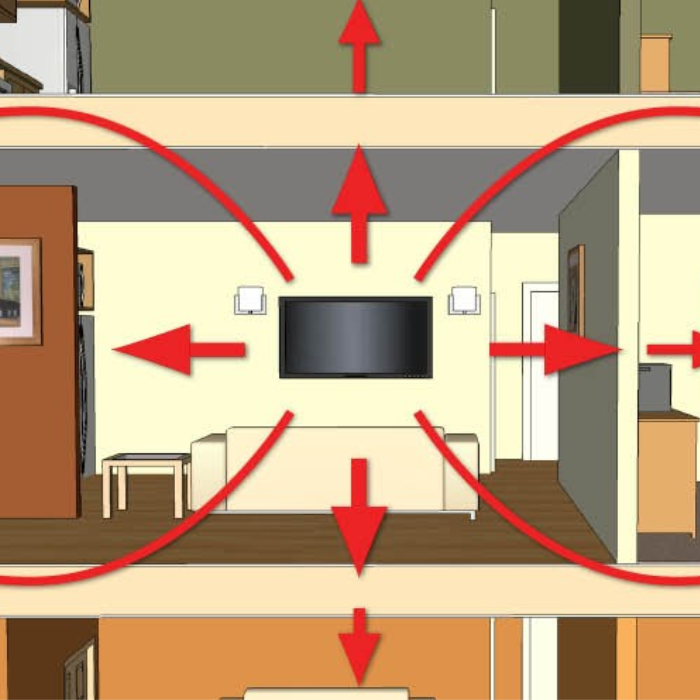
Flanking Noise
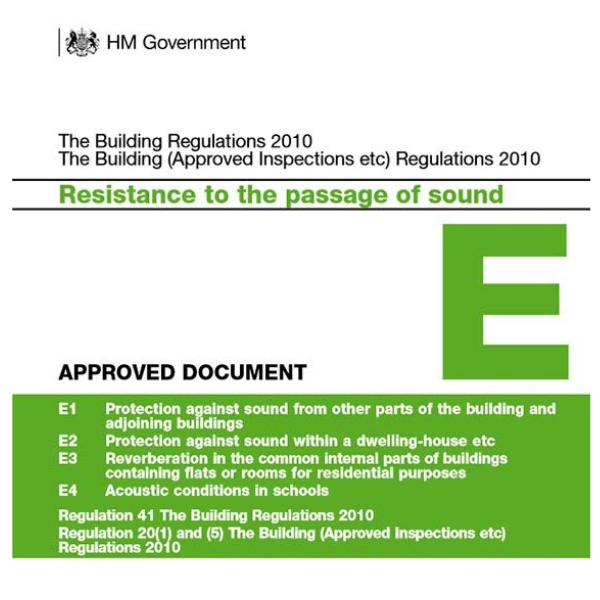
How To Pass Part E Building Regulations
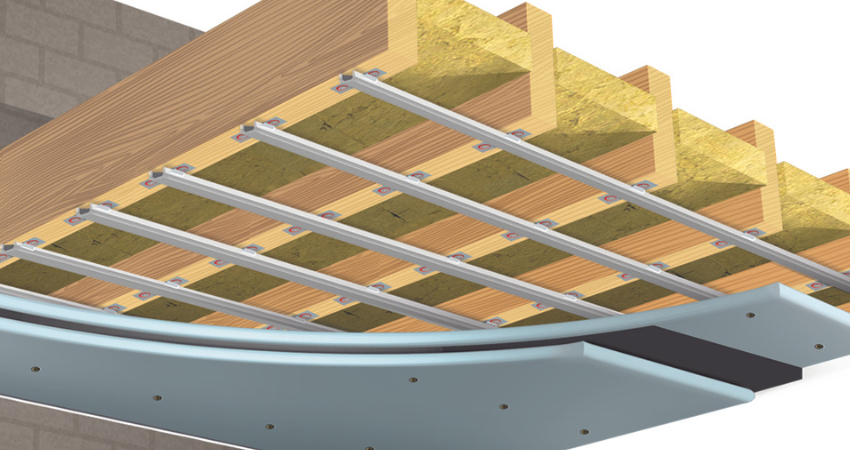
Acoustic Ceiling Soundproofing Systems
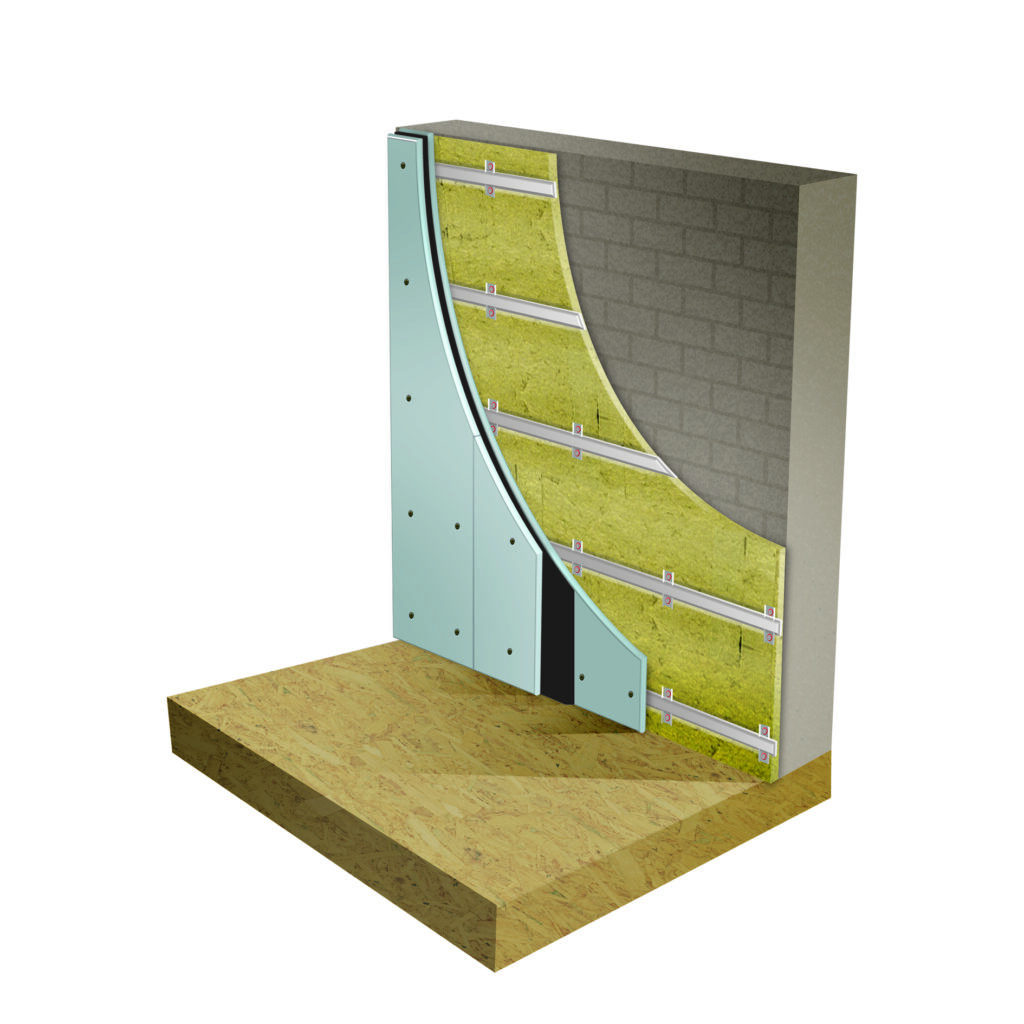
Soundproof a Wall Using Wall Soundproofing Systems
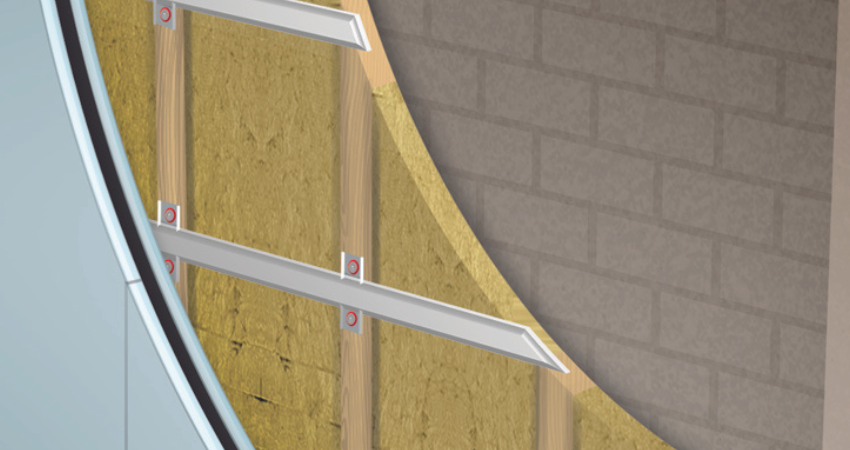
Soundproofing a Brick Party Wall Against Noisy Neighbours
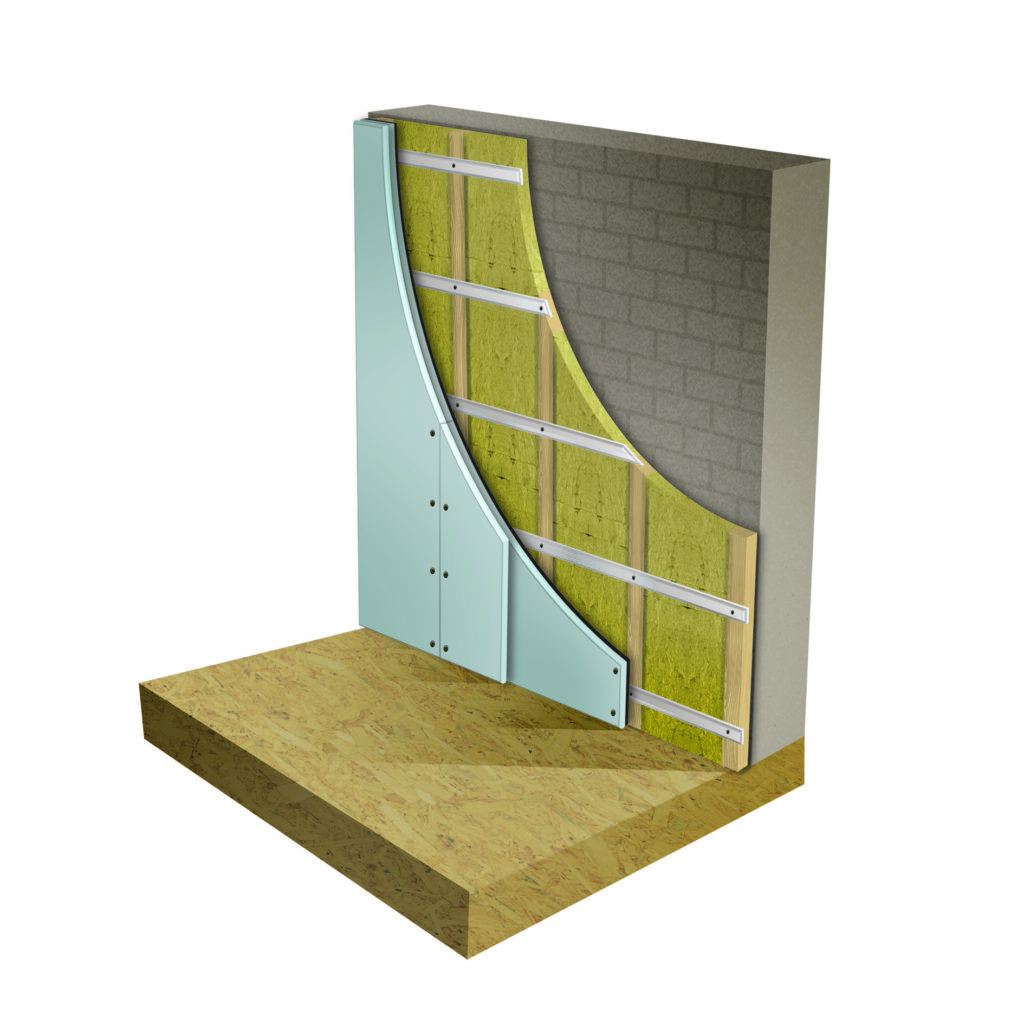
How to Soundproof Walls
