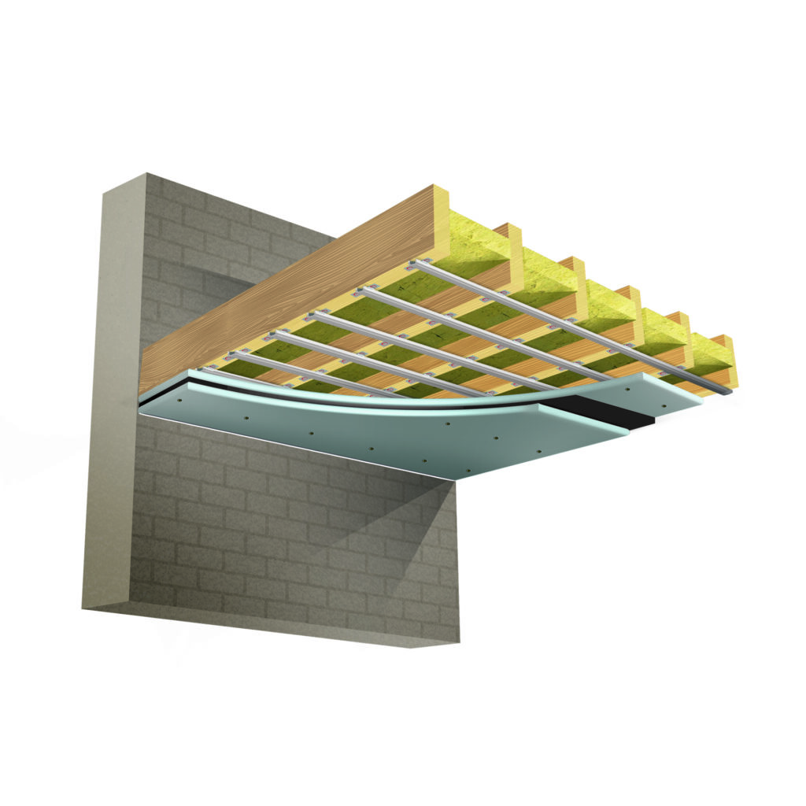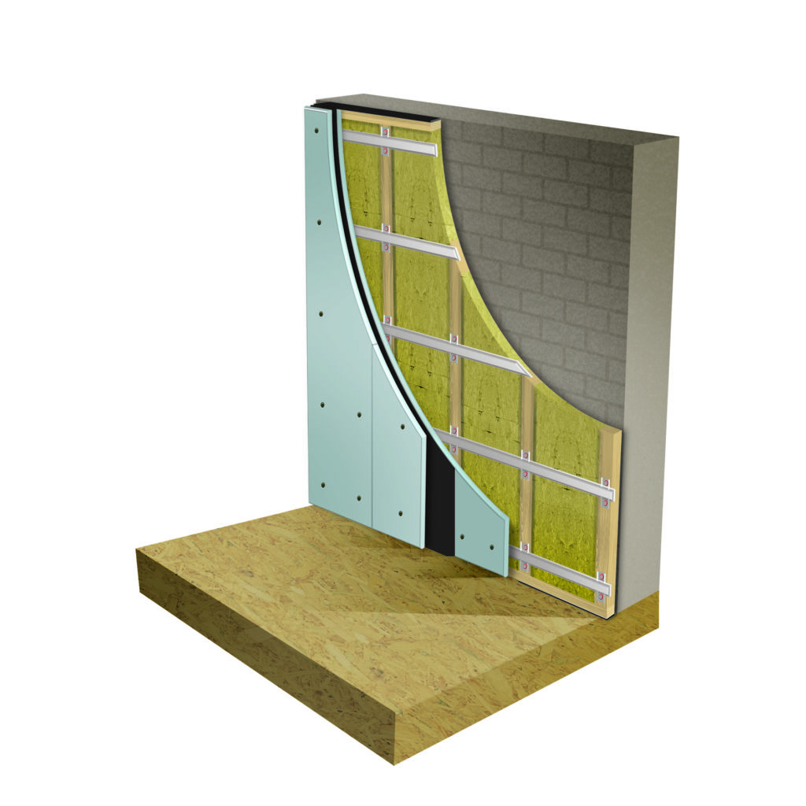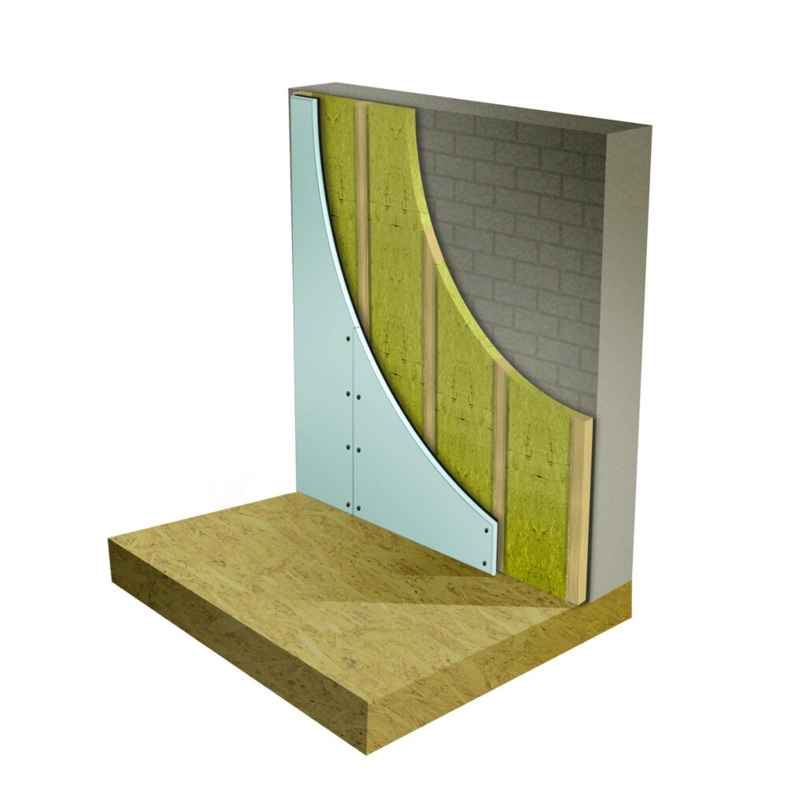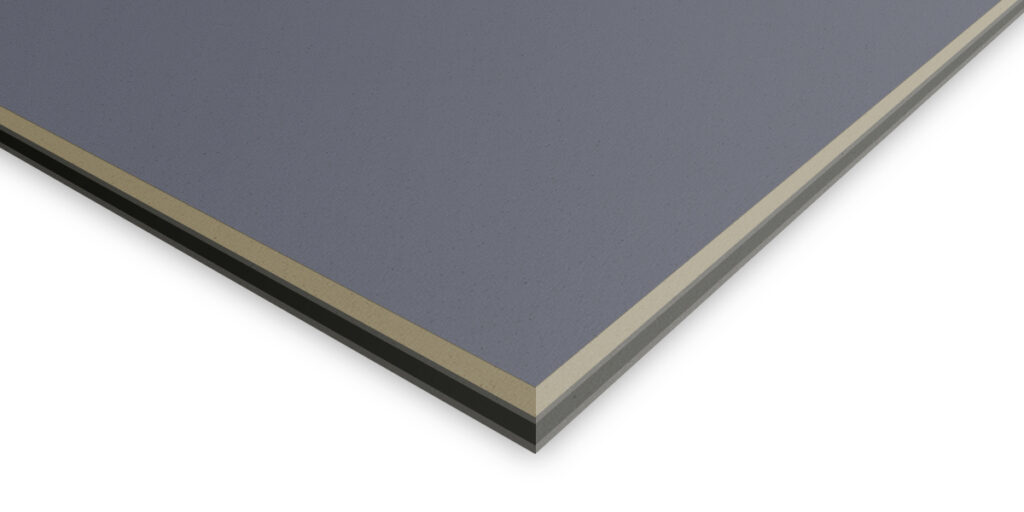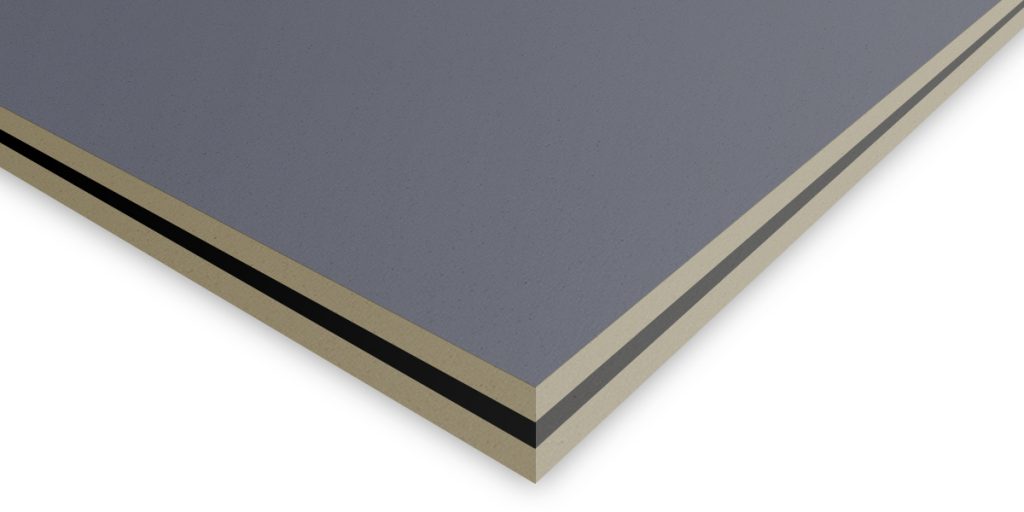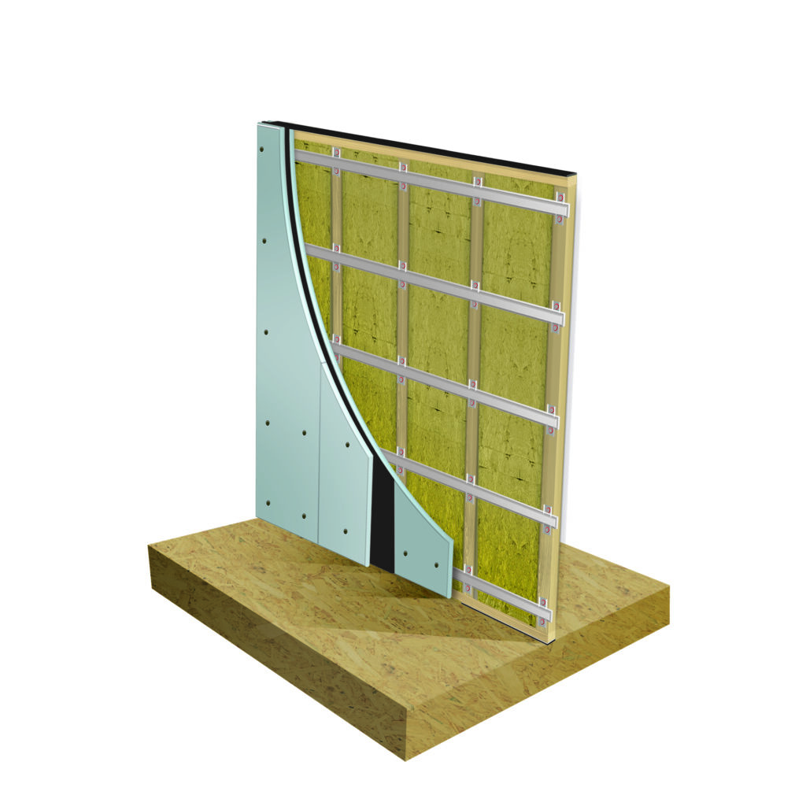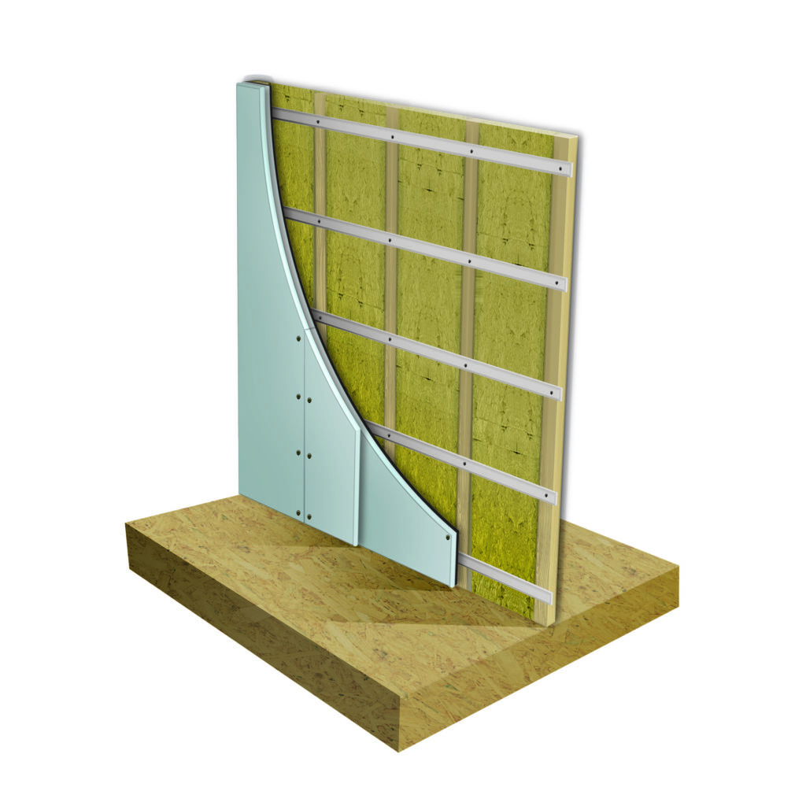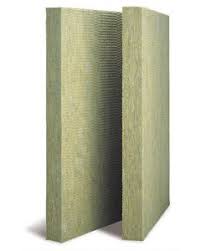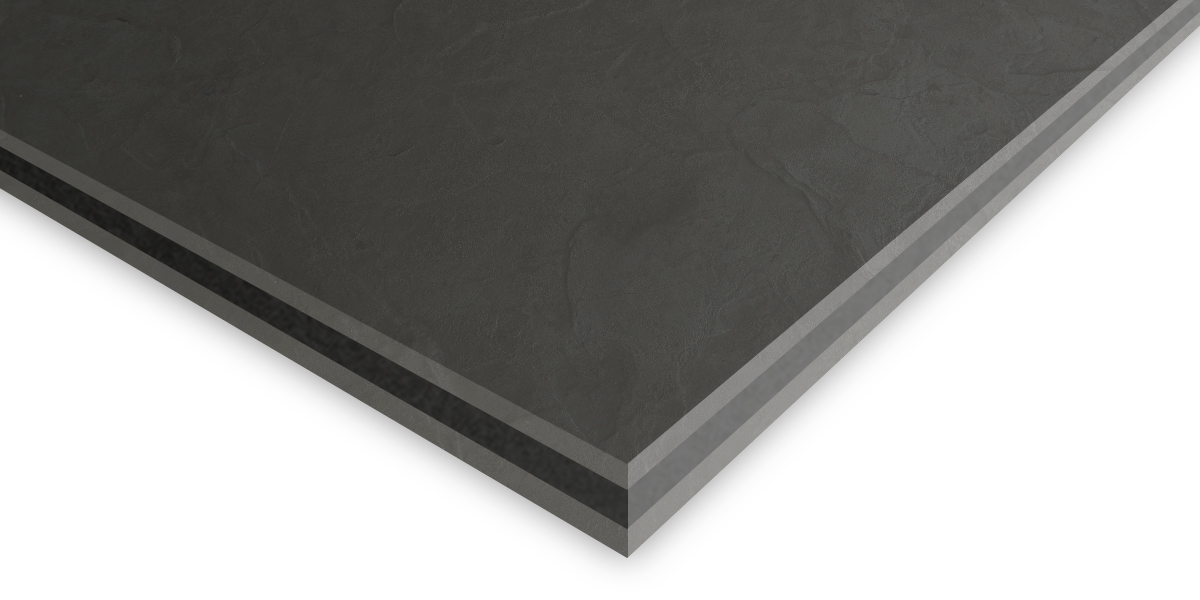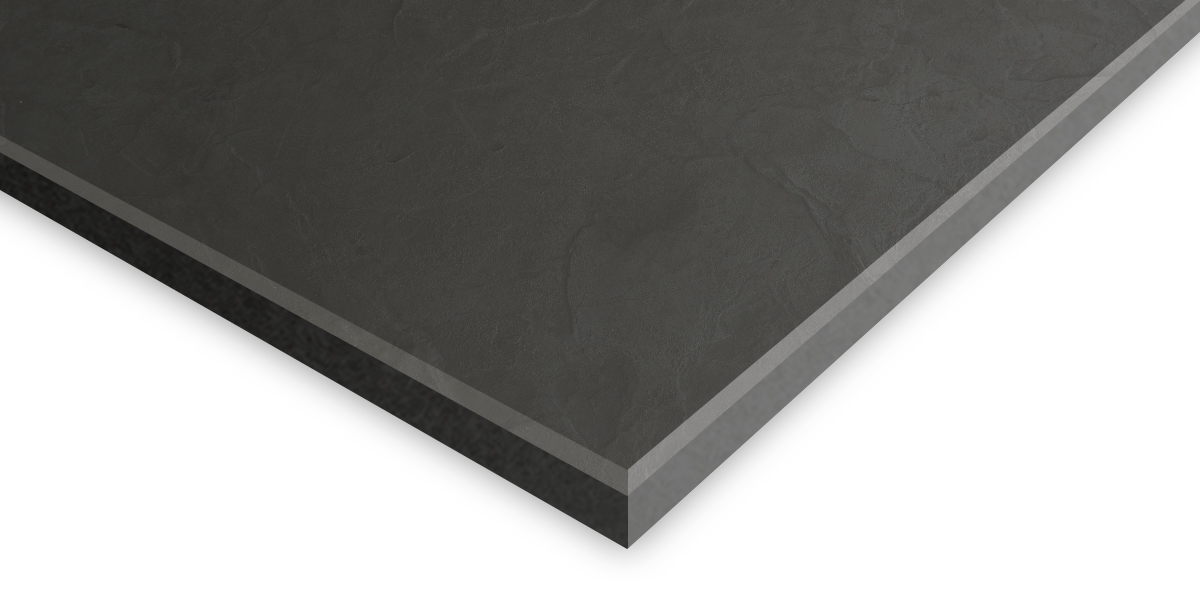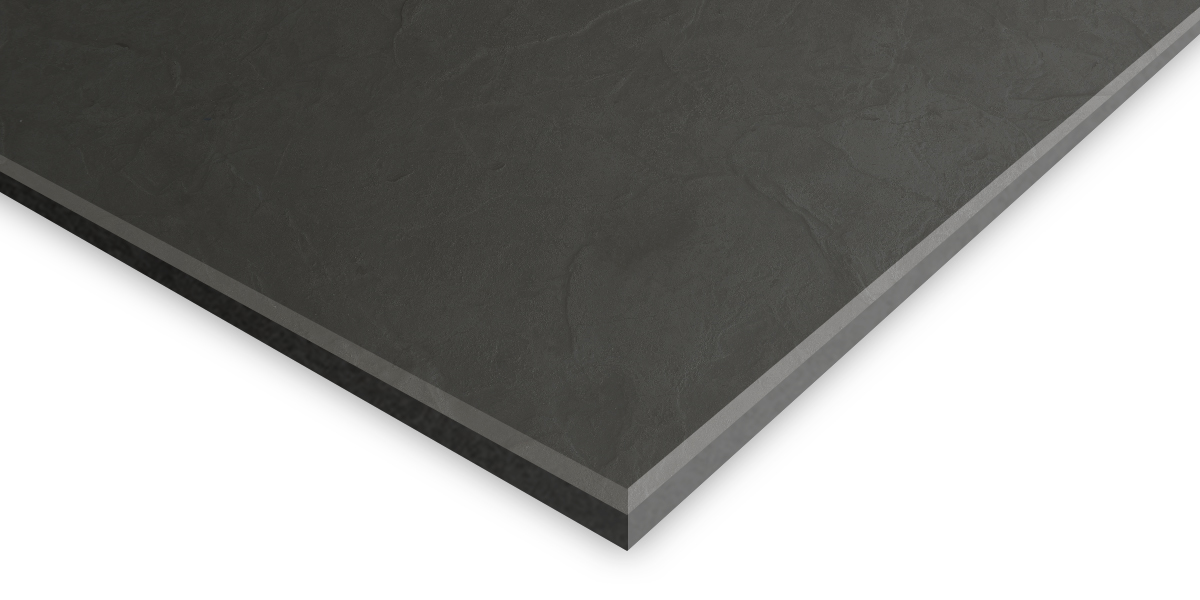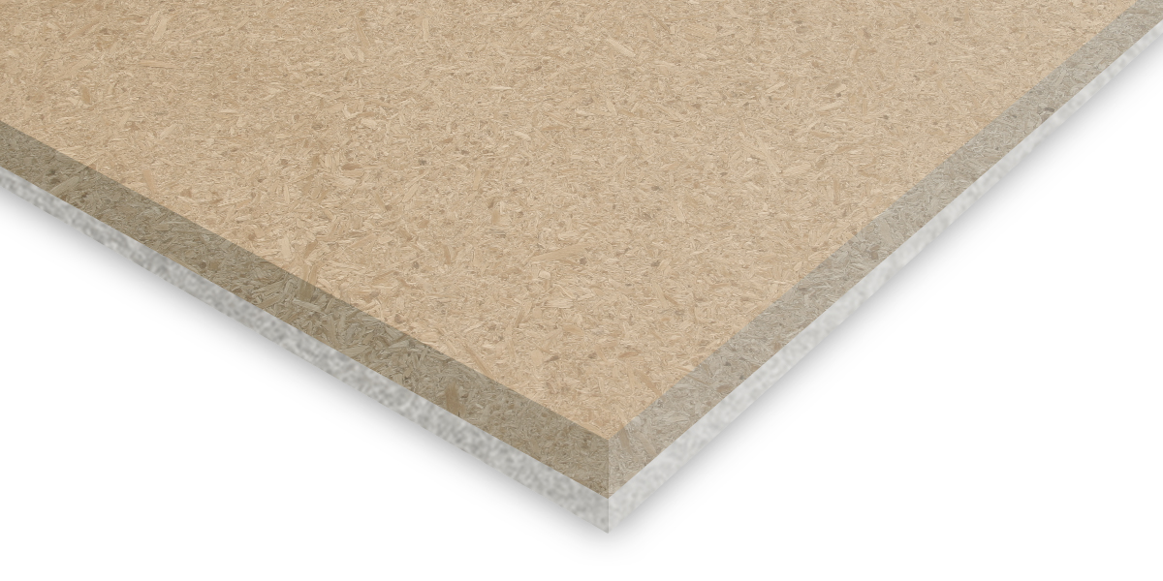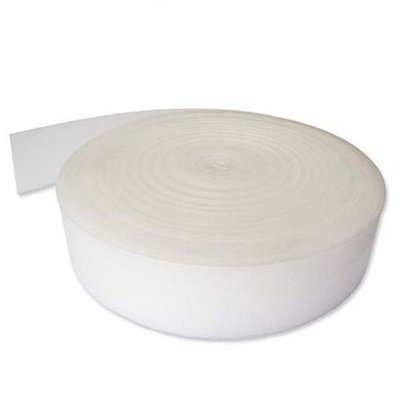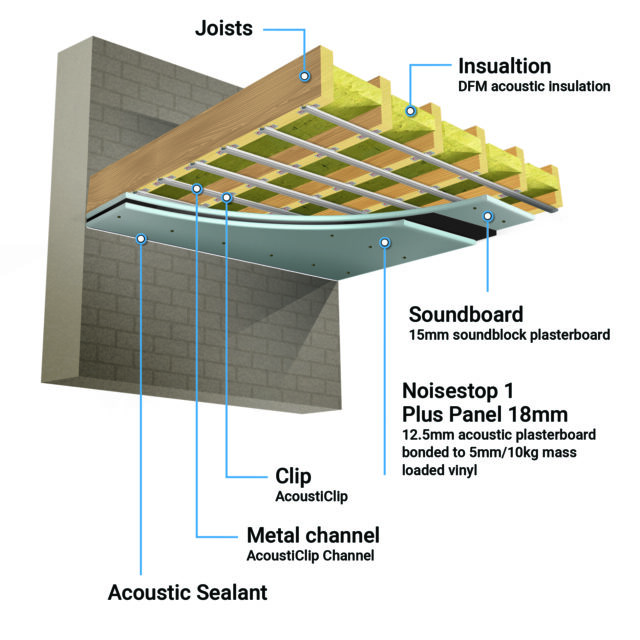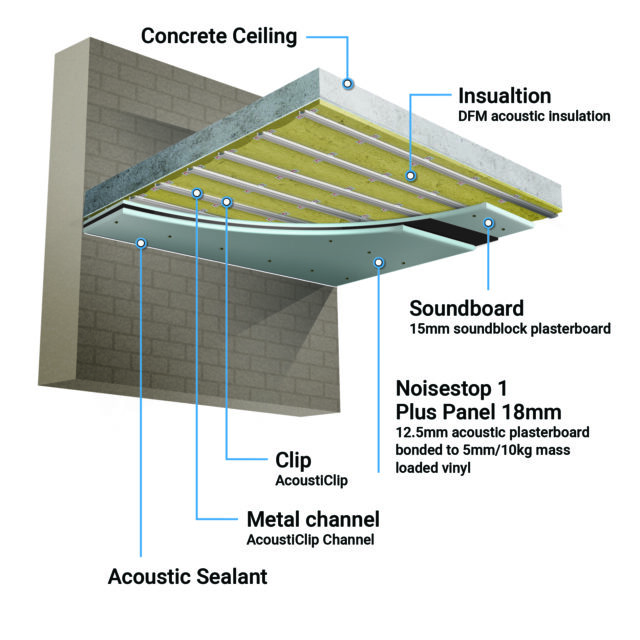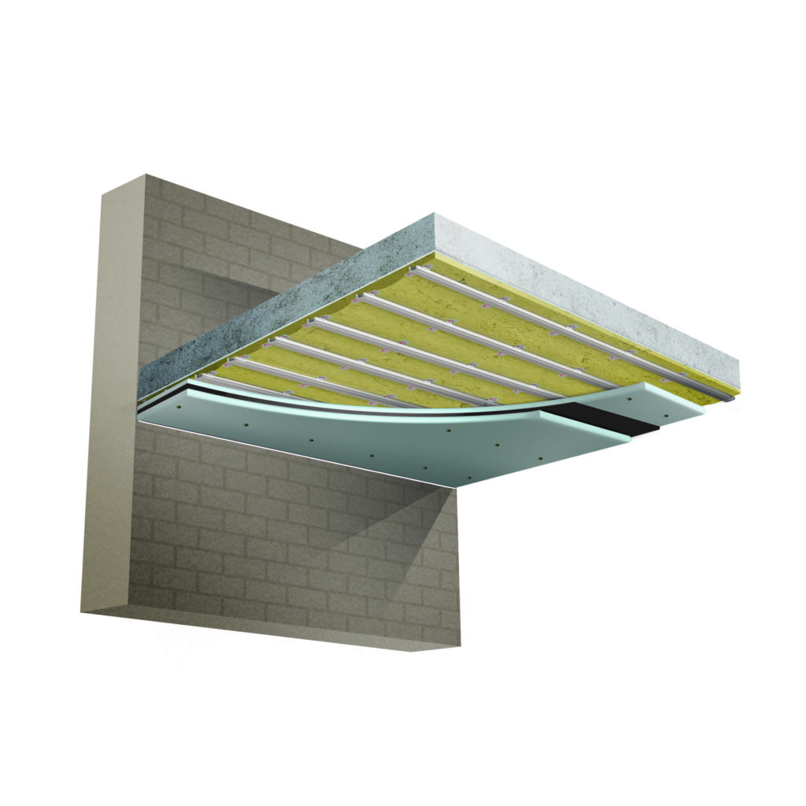How to Soundproof a Room
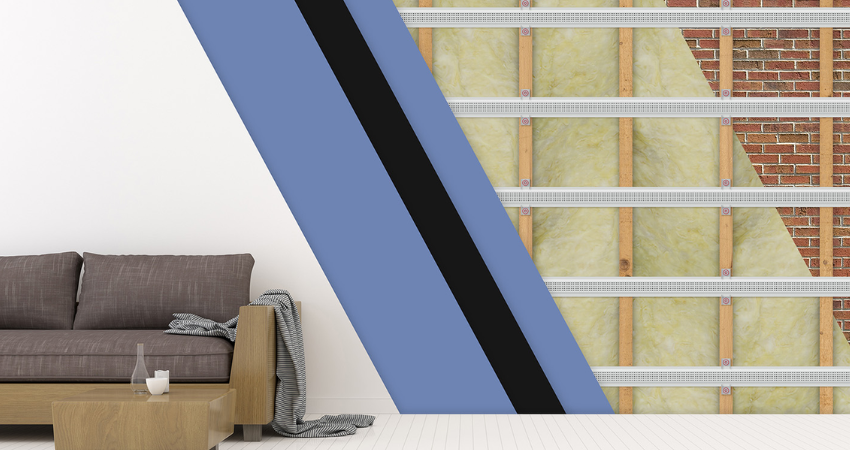
Room Soundproofing
With nearly 20% of homeowners making noise complaints to local councils, it is no surprise the requirement for room soundproofing is on the rise. Soundproofing for homes to control everyday noise levels involves various techniques and acoustic products. In this room soundproofing guide, we will set out the essential noise reduction solutions to help you soundproof your home’s walls, floors and ceilings.
Soundproofing techniques to soundproof your home
Use these techniques to soundproof rooms in your home.
- Adding mass/density – Increasing the separating structure’s mass will block sound transmission. Adding high density acoustic insulation between timber floor joists will improve the sound insulation performance of the floor.
- Decoupling/isolation – Isolating one part of the structure of the room from another will reduce the transfer of sound via vibration. Decoupling an existing wall from a new acoustic wall significantly improves the noise reduction of the soundproof wall.
- Sound absorption – Improving the sound absorption capabilities of a room reduces airborne sound transfer between rooms. Soundproof membranes and acoustic insulation slabs absorb sound waves and convert the sound’s energy into heat, which dissipates the noise.
Soundproof a room against airborne and impact sound
The two main noise types are airborne and impact noise. The noise insulation method used to stop these noise types varies, so it helps to know what the different noise types are to choose the best acousti solution for your room.
Airborne sound – Sounds that transmit through the air from the sound source. Common types of airborne sounds are conversation and TV. The sound waves travel through the air until they come into contact with a surface. The sound wave then vibrates through the object and travels through the other side. When you soundproof a room, the airborne sound will be diminished. Therefore, the noise will be blocked and absorbed before it reaches the other side.
Impact sound – Sound that transmits through a structure from direct contact. Common types of impact sounds are footfall and movement across a floor. Sound vibrates through the building structure to the other side when the impact occurs. Once it has passed through the structure, the sound wave continues on the other side. Soundproofing a room to stop impact sounds typically means decoupling or isolating one structure from another, making it more difficult for the vibration to travel through the building.
The Best Methods to Effectively Soundproof Walls
Whether you are sound insulating party walls or stud walls, these tried and tested solutions will restore quiet in your home. Noisestop Systems has been providing noise reduction solutions to homes throughout the UK for many years, and over that period, we have constantly evolved our product range to meet the demands of modern living. This wall soundproofing guide will show you the most effective methods to soundproof your walls.
What are the best options for soundproofing a wall against noisy neighbours?
As this is the number one noise complaint we deal with, we thought this was the best place to start.
As soundproof systems are the best way to soundproof walls, here are our recommended systems for noisy neighbour soundproofing.
Recommended Party Wall Soundproof Systems
These systems are supplied as complete kits with all the materials needed to soundproof your walls effectively. Each system has a slightly different product combination, which alters the room’s overall noise reduction and space loss.
Recommended Party Wall Soundproof Panels
If you need to keep space loss to a minimum, these soundproof panels are an excellent choice. Soundproof walls against everyday household noises, including conversation and background TV noise, with slim direct to wall acoustic panels.
Increase the privacy in your home by soundproofing internal stud walls
Most homes are divided using timber or metal stud frames to form separate rooms. These walls are often constructed of lightweight materials, often with little or no insulation inside the cavity and a standard sheet of plasterboard on either side. This construction method allows sound to be easily transferred between rooms. Improving the noise reduction performance of stud walls is similar to methods used to insulate brick party walls acoustically.
Product combinations will significantly improve the sound insulation of stud walls. Infilling the cavity with acoustic insulation stops sound reverberation that occurs. The extra mass provided by soundproof panels and the insulation greatly reduces airborne sound transfer. The AcoustiClip system will isolate the stud frame from the new soundproof wall, absorbing the vibration sounds that normally vibrate through the stud frame.
Recommended Stud Wall Systems
These stud wall soundproof systems combine the best acoustic products to ensure you increase the privacy in your home.
Recommended Stud Wall Soundproof Panels
What are the best products for soundproofing walls?
The most effective soundproofing is achieved when you combine products in a way that blocks and absorbs as much of the energy from sound as possible. The best product combination that ensures noise reduction for all types of walls is the materials supplied in our AcoustiClip wall systems. These include the AcoustiClip, a sound and vibration-absorbing clip, and acoustic insulation slabs for mass and absorption. The Noisestop 1 Plus Panel incorporates acoustic plasterboard and mass loaded vinyl for density and absorption, a layer of acoustic plasterboard 15mm, which is denser than standard plasterboard and finally, acoustic sealants to seal edges acoustically and the perimeter of the walls.
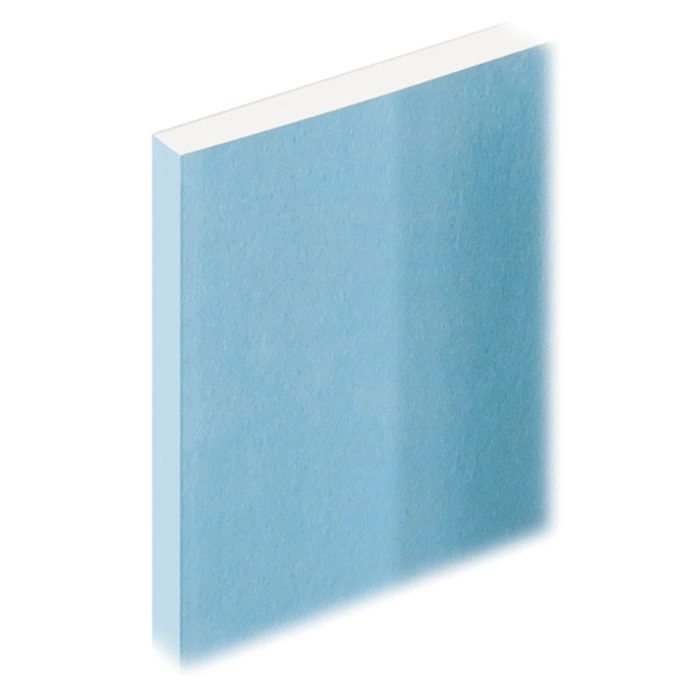
Acoustic Plasterboard 15mm Full & Half Size
£11.95 exc VAT.
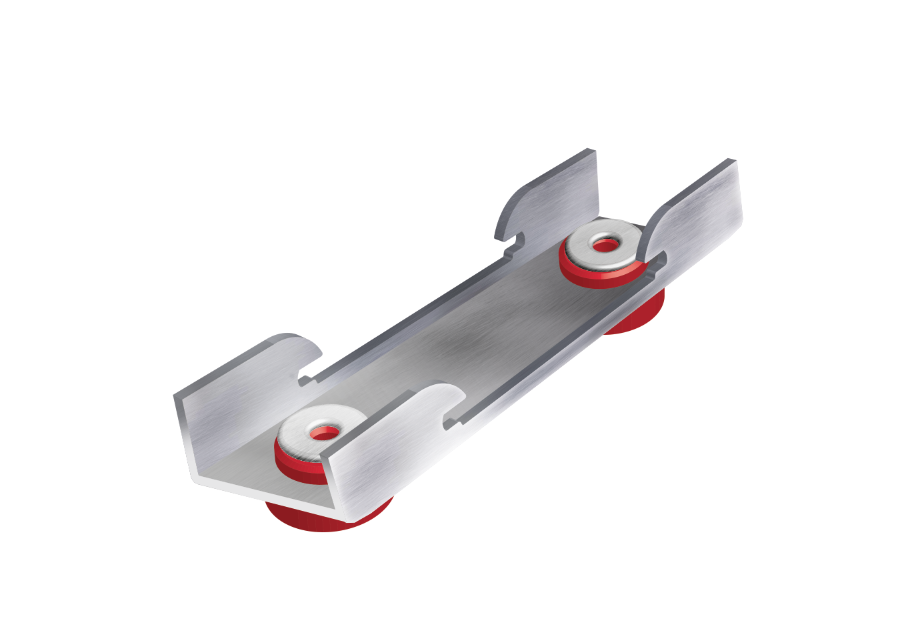
AcoustiClip - Sound Isolation Clip
£4.95 exc VAT.
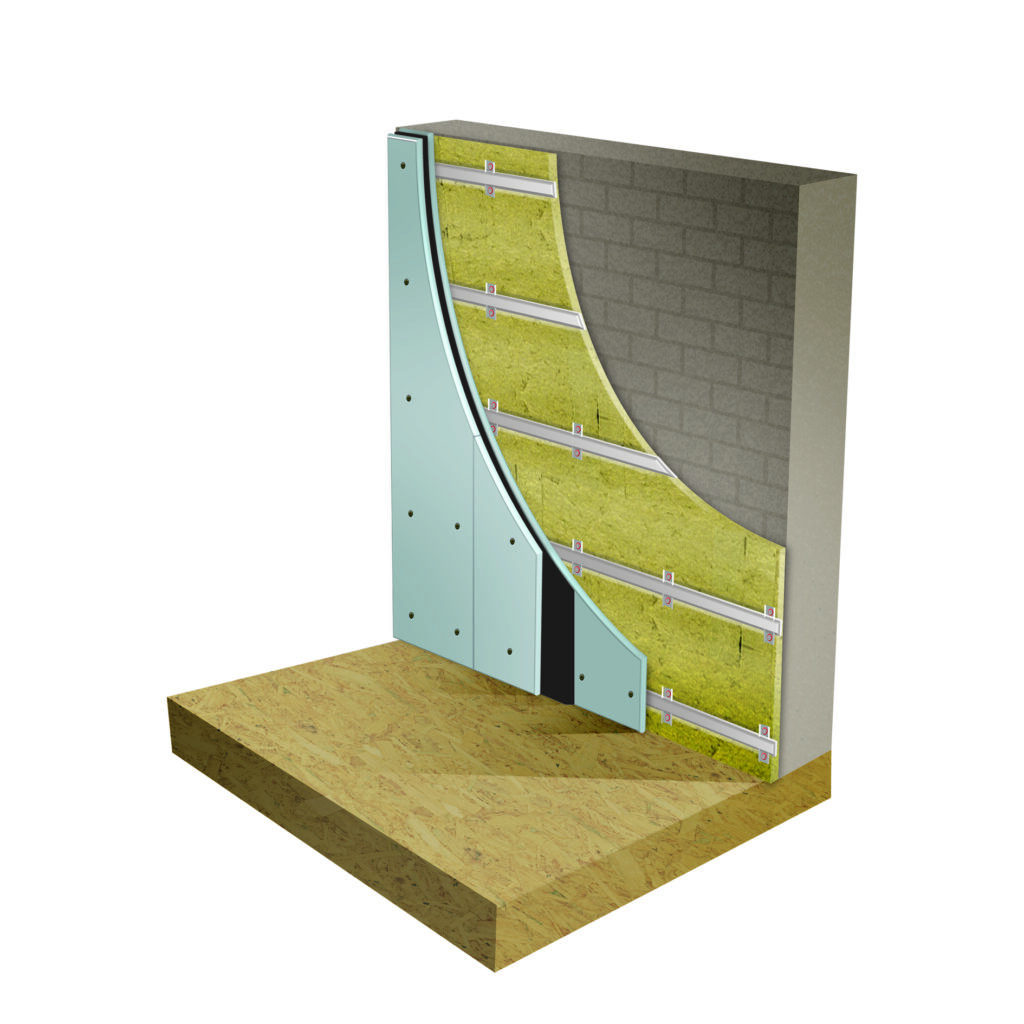
AcoustiClip Party Wall Soundproofing Kit
£316.32 exc VAT.
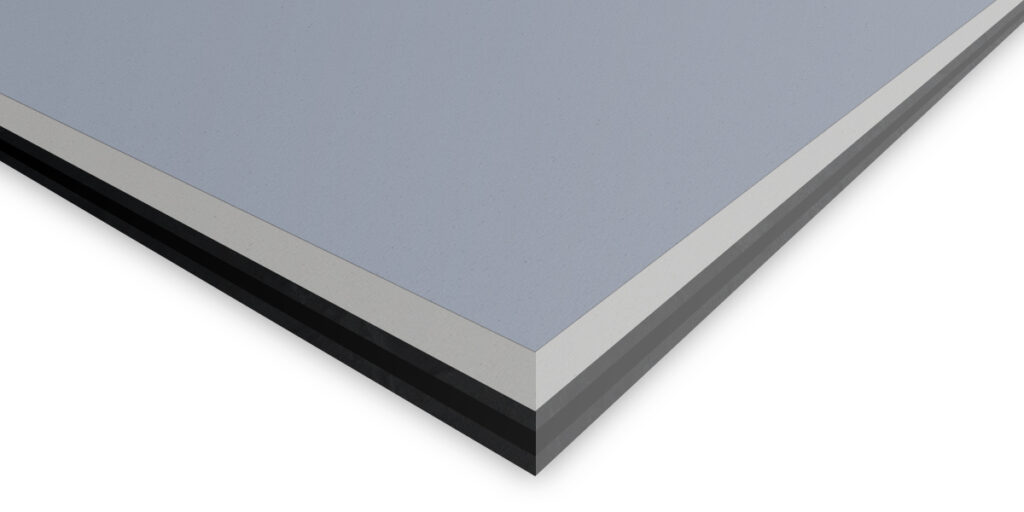
Noisestop Silent Panel 30mm - Direct to Wall Soundproofing
£59.95 exc VAT.
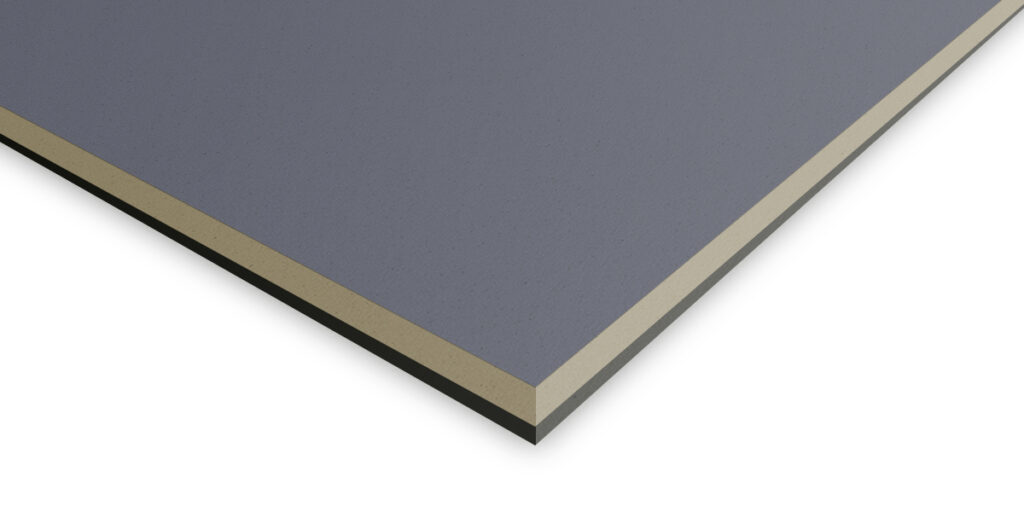
Noisestop 1 Plus Panel 18mm - Soundproofing Board
£29.95 exc VAT.
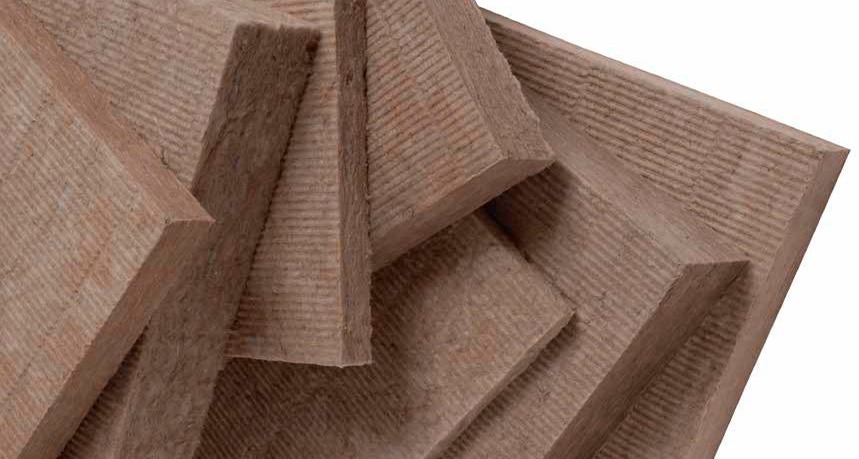
Acoustic Insulation 75mm DFM Per Pack
£46 exc VAT.

Acoustic Insulation 50mm DFM Per Pack
£46 exc VAT.
Soundproofing Walls FAQs
The best way to soundproof a wall is to block the sound transmission from one room to another. The most effective methods to soundproof walls are:
Add mass: increasing the density of the wall by adding mass. Use mass loaded vinyl, soundproof plasterboards and high density acoustic insulation to enhance the sound insulation.
Decoupling: By isolating the existing structure from the new wall, you will reduce the vibration sound that transmits through the wall. The AcoustiClip system is the best method of decoupling walls and ceilings.
Sound absorption: The walls ability to absorb sound waves is crucial in noise reduction. Product combinations work best for overall sound absorption or sound dampening. Acoustic insulation and soundproof membranes will dampen and absorb sound waves as they come into contact with them.
All our solutions are designed to incorporate as many of these as possible.
The best way to soundproof party walls and internal stud walls is to use a soundproof system that combines materials to offer the highest level of noise reduction.
We recommend the AcosutClip System to soundproof any wall. The systems incorporate all the soundproofing products to ensure exceptional noise reduction against airborne and vibration noise. Provided with the systems are the AcoustiClip, AcoustiChannel, acoustic insulation, Noisestop 1+ Panels, acoustic plasterboard 15mm and acoustic sealants.
We have the AcoustiClip Direct System, our most popular solution for party walls. If you require soundproofing for excessively noisy neighbours or studios, we have the AcoustiClip Solid Wall System. The AcoustiClip Stud Wall System will restore privacy within your home for internal stud partitions.
Our slimmest wall soundproofing solutions are the Noisestop Sielnt Panel or Wall System 2.
Silent Panel 30mm: The Noisestop Silent offers the best acoustic performance of wall soundproofing panels. At only 30mm thick, it can be used to soundproof walls in the tightest of spaces.
Wall System 2: Our thinnest solution combining soundproofing materials is Wall System 2. If you have limited space and require maximum sound insulation this is our recommended solution.
All our products and systems for walls and ceilings are supplied with acoustic plasterboard as the final finish. This type of plasterboard can be finished in the same way as standard plasterboards.
The acoustic plasterboards have a tapered edge which allows for taping and jointing if you want to avoid having them plastered.
Yes, you can reinstate electrical outlets into any of our soundproofing solutions.
We can provide acoustic putty pads for the electrical back boxes for single and double sockets.
You can use your wall as any other wall when attaching lightweight items.
For heavier objects like wall-mounted TVs, you must secure them to the structural wall behind the soundproofing. Direct sound transmission through these fixings would typically be minimised due to the mass and absorption of the soundproof panels.
The Best Methods to Effectively Soundproof Floors
Whether you are sound insulating a timber joist floor or concrete floors, these tried and tested solutions will restore quiet in your home. Noisestop Systems has been providing soundproof flooring solutions to homes throughout the UK for many years, and over that period, we have constantly evolved our product range to meet the demands of modern living. This floor soundproofing guide will show you the most effective methods to soundproof your floors.
Soundproof flooring solutions for timber floors
Most homes are constructed with timber joists, floorboards, or chipboards straight over the floor joist with a plasterboard ceiling. This construction method is very lightweight and provides little, if any, sound insulation meaning airborne and impact sound will transfer easily between rooms.
In this section of our floor soundproofing guide, we will highlight the best soundproof floor solutions you can use to successfully increase the sound insulation of your floors.
Timber Joist Acoustic Insulation
It would be best to consider using acoustic insulation between the joists to add mass to your floor and increase sound absorption. Untreated floor joists will allow sounds to pass freely between floors. Filling the cavity between the floor and ceilings with acoustic insulation will provide a sound barrier which absorbs the sound. Acoustic insulation is very absorbent to sound; when sound waves come into contact with it, the energy of the sound is transferred into heat and dissipates. Filling the floor cavity is unnecessary, and we recommend using 100mm of acoustic insulation at 60kg density between the joists.
Impact Sound Insulation for Wooden Floors
The sound of footfall or movement across a floor is best dealt with at the noise source on top of the floor. Insulating the floor for impact sounds stops the vibration from the impact transferring into the floor and through the floor joists into the room below. The best timber floor treatments are either floating floors or acoustic underlay mats.
Airborne Sound Insulation for Wooden Floors
Conversation and TV sounds can be reduced using a high mass acousti underlay. Removing the floorboards to fill the cavity to stop airborne sound transfer may not be possible. When this is the case, use a sound absorbent overlay mat to increase noise reduction.
Acoustic overlay mats for use over wooden floorboards
Our range of soundproof mats will reduce airborne, and impact sounds through floors with timber joists and floorboards.
Noisestop F7 Plus is a premium acoustic underlay. It provides excellent sound reduction against impact and airborne sounds, including footfall and conversation. The 15mm thick soundproof mat has minimal impact on the floor buildup. Acoustic underlays are a popular choice in domestic situations due to the ease of installation the mats are easy to cut and loose laid over the floor. Noisestop F7 Plus is a triple layered acoustic mat combining acoustic grade closed cell foam sandwiched between high density mass-loaded vinyl membranes. Noisestop F7 Plus is suitable for use on its own or as part of a complete soundproof floor system compliant with Part E Regulations.
- Size 1200mm x 1200mm x 15mm (1.44m²)
- Soundproofing for timber and concrete floors
- Fitting DIY soundproofing or trades
- Reduces airborne and impact sounds
- Compliant Part E
Noisestop Acoustic Underlay is a heavy duty overlay mat that provides excellent impact sound reduction against footfall and also helps minimise airborne sounds. Only 12mm thick, the soundproof underlay has minimal impact on the floor build up. The product Combines acoustic grade closed cell foam with mass loaded vinyl. The mates are easy to install as they are loose laid over the floor and can be cut to size using a sharp knife. The dual layer means you can apply the mats foam side up for carpeted floors and foam side down for hard floor finishes. Noisestop Acoustic Underlay is suitable for use on its own or as part of a complete soundproof floor system compliant with Part E Regulations.
- Size 1200mm x 1200mm x 12mm (1.44m²)
- Soundproofing for timber and concrete floors
- Fitting DIY soundproofing or trades
- Reduces Airborne and impact sounds
- Compliant Part E
Noisestop F7 is a slim, versatile acoustic underlay flooring product. Suitable for domestic use, this soundproof mat is simple to install as it is loose laid across the floor and can be used below a wide range of floor finishes. The product comprises mass loaded vinyl and acoustic grade closed cell foam, which will reduce impact sound transfer. Use this mat to reduce sound transfer in rooms with minimal floor build up impact. Use on its own to sound insulate a floor or as part of a complete soundproof system to meet Part E regulations.
- Size 1200mm x 1200mm x 9mm (1.44m²)
- Soundproofing for Timber and concrete floors
- Fitting DIY soundproofing or trades
- Reduces Airborne and impact sounds
- Compliant Part E
Interlocking floating flooring for timber joist floors
Interlocking floating floors are an alternative to acoustic underlays, which can only be used as overlay systems. Floating floors use a soundproof membrane typically bonded to the bottom of the board, isolating the rest of the floor from the joist or floorboards. An interlocking acoustic floorboard can be fitted over floorboards or directly onto the floor joists. This type of flooring is suited to new building and conversion projects that need a flooring solution as part of the construction or as a replacement for the existing floor.
Slim direct to joist solution for timber separating floors to meet Part E Building Regulations. The Noisedeck 32 floating floor interlocking system reduces sound transmission through timber floors. Noisedeck 32 floating floor sound insulation system comprises a 22mm V313 P5 moisture-resistant chipboard bonded to a 10mm layer of recycled PET mat. Install directly onto floor joists to reduce impact sounds. When installed as part of a separating floor construction, it enables a timber floor to meet the sound transmission regulations of Approved Document E 2003 and subsequent amendments in 2004, 2010, 2013 and 2015.
- Size 2400mm x 600mm x 32mm (1.44m²)
- Noise reduction
- Airborne sound 46dB
- Impact sound 55dB
- Soundproofing for Timber floors (direct to the joist or over a sub-floor)
Slim overlay and joist system floor solution Noisedeck 28 reduces sound transmission through timber floors. The Noisedeck 28 floating floor interlocking system, consisting of an 18mm interlocking chipboard bonded to a 10mm recycled PET mat, is suitable for reducing sound transmission through timber floors. Install directly over floor joists or as an overlay system in new build and conversion projects to meet current Part E Building Regulations. When installed as part of a separating floor construction, it enables a timber floor to meet the sound transmission regulations of Approved Document E 2003 and subsequent amendments in 2004, 2010, 2013 and 2015.
- Size 2400mm x 600mm x 28mm (1.44m²)
- Noise reduction (decibels explained)
- Airborne sound 51dB
- Impact sound 56dB
- Soundproofing for Timber floors direct to joist and overlay
Noisedeck 18T is a slim, high-performing Part E compliant overlay system for timber floor soundproofing. It really helps to reduce impact sound transmission. Consisting of a 12mm moisture-resistant chipboard bonded to a layer of 6mm isofiba. At only 18mm thick, this is one of the thinnest Part E compliant overlay systems for timber floors. When installed as part of a separating floor construction, it enables a timber floor to meet the sound transmission regulations of Approved Document E 2003 and subsequent amendments in 2004, 2010, 2013 and 2015.
- Size 2400mm x 600mm x 18mm (1.44m²)
- 12mm moisture-resistant chipboard
- 6mm isofiba
- Weight 13kg
- Soundproofing for timber floors
- Reduces impact sound
Isolate the flooring from walls to reduce noise transfer
Separating the flooring from the walls is essential to diminish noise transmission. Impact noises tend to move across floors and into walls, generating flanking sounds. Ensuring an isolated space between the acoustic flooring and room walls is crucial in curbing this effect. When applying soundproofing measures, it’s especially vital to maintain a slight gap between the flooring and walls, particularly in installations involving floating floors. Use a perimeter edge strip to ensure an acoustic seal around the perimeter of the room.
Choose Noisestop Perimeter Isolation Tape as a low-cost, effective flanking strip for isolating floating floor systems from walls. Noisestop Isolation Tape provides quick and easy fitting on-site with no mess. It’s designed to reduce sound vibrations from floors to walls. Perimeter edging strips or flanking bands are a barrier between the walls and the acoustic flooring. This edging strip forms part of a complete flooring system when installing a separating floor in compliance with Part E Building Regulations.
- Rolls 100mm x 5mm x 25m
Soundproofing Floors FAQs
Impact noise through floors refers to the sounds generated by impact or physical contact on a floor surface that transmits to the space below. This could be footsteps, dropping objects, dragging furniture, or any action that causes vibrations and sound transmission through the floor’s structure.
Soundproofing materials, acoustic underlays, and floating flooring options are used to reduce the impact noise that travels between floors.
Installing soundproofing to the floor will give you the best results in reducing impact noise. However, ceiling solutions are also available to reduce impact noise from below.
Airborne noise refers to sound that travels through the air, like voices, music, or TV noise. To soundproof against airborne noise, you add mass and absorption materials to the floor.
Materials such as acoustic insulation and soundproof mats all help reduce airborne sound transfer between floors. The Noisestop F7 Plus is our highest performing acoustic underlay. Acoustic insulation DFM, 100mm between floor joists,is another way of increasing the mass and absorption of wooden floors.
You can lay the carpet directly onto acoustic underlays. You might use them in conjunction with a traditional carpet underlay for added comfort.
If the flooring you are using is below 14mm thick and you are using one of the acoustic underlays, you would need to use a resilient layer over the soundproofing to support the floor finish. Flooring over 14mm, such as engineered flooring and natural wooden floors, can be laid directly over the underlays.
Interlocking floors in the Noisedeck range already have a suitable base for any floor finish, so they do not require further treatment.
When installing soundproofing for your floors in these spaces, avoid directly placing kitchen units, baths, sinks, or toilets onto the soundproofing. To maintain consistent floor heights, employ a plinth beneath these items to ensure everything stays at the proper level.
Guide to Soundproofing Ceilings
This guide will show you the best ways to soundproof your ceilings. Whether you are trying to block the noises of footsteps from above or conversation and TV noise, we will show you the simplest and most effective methods of soundproofing your ceilings. All these solutions can be used to soundproof ceilings with timber joists and concrete ceilings.
Are you soundproofing a concrete ceiling or a ceiling with timber joists?
Before you begin soundproofing your ceiling, you will need to check the construction of the existing ceiling; you will need to know whether it is a concrete ceiling or a timber ceiling with joists. Purpose-built flats usually have concrete ceilings, and most other types will have timber joists.
What is the type of noise you are soundproofing against?
The two main noise types are impact (footfall and movement) and airborne noise (TV and conversation).
Airborne Sound occurs when a sound transfers directly from a source to the receiver. Small holes or openings in the construction, along ductwork, or through ceiling cavities. Airborne noises include conversation, TV noise, music, and barking dogs.
Impact Sound is structural vibration transmitted from the point of impact through a structure and experienced as radiated sound from a vibrating surface. It is commonly caused by an item hitting the floor from where the impact results in vibrations transferring through the building’s structure. The most common path for the noise is generally to the ceiling of the lower property or room. Impact noises include footfall, dropping items on the floor, and children running.
Acoustic ceilings with the highest level of noise reduction
The Acousticlip Ceiling Systems are the most effective ceiling sound barriers. The specially designed ceiling isolation clip system decouples the soundproof ceiling from the existing one. The solution is used on timber joists and concrete ceilings that require insulating against airborne and impact sounds.
The AcoustiClip System is used to create a complete acoustic ceiling system
- Decouples the ceiling
- Increase the sound absorption
- Incorporates high density ceiling insulation
- Improves the sound dampening
- Soundproof ceiling panels with mass loaded vinyl
Soundproofing Ceilings with Timber Joists
The most effective acoustic ceiling soundproofing solution for a ceiling with timber joists is the Acousticlip Timber Ceiling System. The system combines elements that significantly reduce impact and airborne noise transfer due to the mass, sound absorption, and decoupling effect of the products in the soundproof system.
The AcoustiClip soundproof ceiling system is designed to fit onto existing joists, ensuring minimal ceiling height loss. Enjoy the benefits of superior noise reduction without compromising ceiling height.
Using a sound isolation clip system is the best way to soundproof ceilings due to the decoupling of the joist from the new ceiling. The AcoustiClip absorbs vibrations that normally transfer sound through the joist into the ceiling and the room. The antivibration clips absorb the vibrations from going up through the ceiling as well as from above.
The timber ceiling system’s mass/density and sound absorption properties are provided by the acoustic insulation fitted between the joists and the two layers of soundproof panels. The 15mm acoustic plasterboard is denser than the standard plasterboard, and the Noisestop 1 Plus Panel combines a 12.5mm acoustic plasterboard pre-bonded to a 10kg mass loaded vinyl membrane. There is no need for additional acoustic membranes with our soundproof systems, making fitting these systems quicker and easier and saving you time and money.
Soundproofing Concrete Ceilings
Comprehensive concrete ceiling soundproofing system to reduce sound transfer between concrete ceilings. Fitted directly to the concrete ceiling or onto a timber stud frame.
Effective noise reduction is achieved by decoupling the existing ceiling from the new ceiling with the Acousticlip system. Due to the high concrete mass, airborne sounds are often less problematic than timber ceilings. However, noise will transfer through concrete ceilings through vibrations. The AcoustiClip Concrete Ceiling System provides separation to decouple the ceiling and sound absorption to reduce impact vibrations and airborne sounds through the ceiling.
Soundproof a concrete ceiling without compromising head height with this slim soundproofing solution, it does not require additional timber or a metal frame ceiling prior to installation.
High performance acoustic ceiling systems for concrete and timber joist ceilings
More about ceiling soundproofing products
Our ceiling insulation products and soundproof systems offer exceptional noise reduction. The individual components used to create acoustic ceilings will increase the ceiling isolation and sound dampening ability against unwanted noises. Here are some of the best products to insulate ceilings for sound.
AcoustiClip – Decoupling sound isolation clip for timber and concrete ceilings
The Acousticlip decoupling sound isolation clip is fitted onto ceiling joists or concrete ceilings. The sound clips are screwed in place through the dual fixing points making these clips stronger than other clips which only have one fixing point. The clip combines steel for strength and antivibration rubber to absorb vibration sounds. The Acousticlip forms the base for the new ceiling, which isolates the ceiling structure from the new ceiling.
Acoustic Insulation – Slabs of high density sound insulation to add mass and sound absorption
Acoustic insulation slabs are a vital part of soundproofing ceilings. We use acoustic slabs for ceilings in all our soundproofing systems due to their density and sound absorption properties.
Due to the lack of mass and sound absorption, airborne sound will easily transfer through an untreated ceiling with timber joists. Acoustic insulation significantly improves the performance of a ceiling against airborne noise, reducing sound reverberation inside the joist cavity.
Most timber ceilings require 100mm of acoustic insulation between the joists. The recommended density to use should be 60kg. Noise reduction does not improve using higher density slabs inside the joist. It is more important to completely fill between each joist and not leave air gaps.
Noisestop 1 Plus Panel – Soundproof panel combing acoustic plasterboard and 10kg mass loaded vinyl
The Noisestop 1 Plus Panel is a slim soundproof panel used in wall and ceiling soundproofing systems. The board’s composition adds mass and sound absorption within 18mm, making this the most versatile soundproofing board.
The pre bonded layers of 12.5mm acoustic plasterboard and 10kg mass loaded vinyl makes these panel quick and easy to fit onto ceiling systems, unlike other solutions that require fitting separate plasterboard and awkward rolls of the acoustic membrane. This saves time and money on the fitting.
Room Soundproofing Conclusion
Implementing these techniques and products will ensure the best noise reduction for your ceilings. Regardless of the type of ceiling, the Acousticlip System will enhance the acoustic integrity of your ceiling against unwanted sounds that transfer between floors through your ceilings.
We hope you enjoyed reading our room soundproofing guide and that you know everything you need to soundproof your rooms. If you do need help with your room soundproofing, please get in touch today.
Soundproofing posts
Categories
47 articles
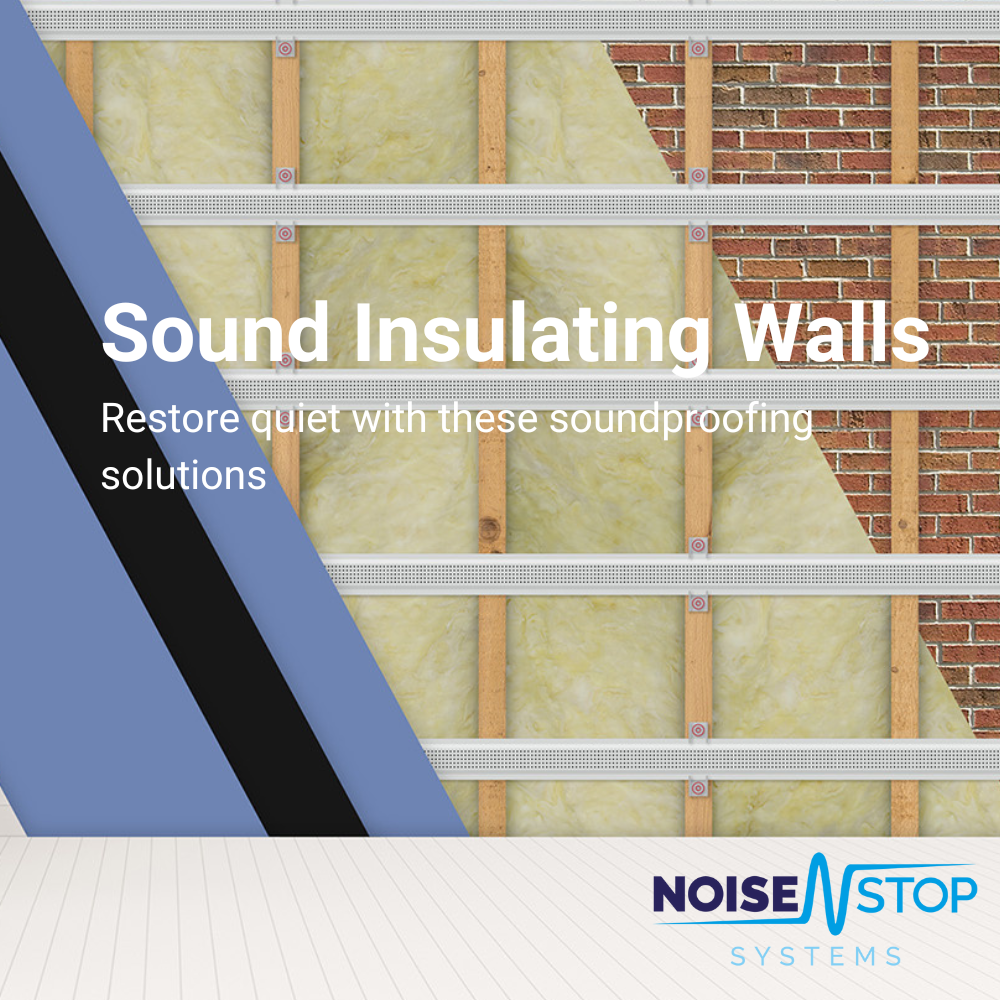
Best Way to Sound Insulate a Wall

Best Sound Insulation For Walls
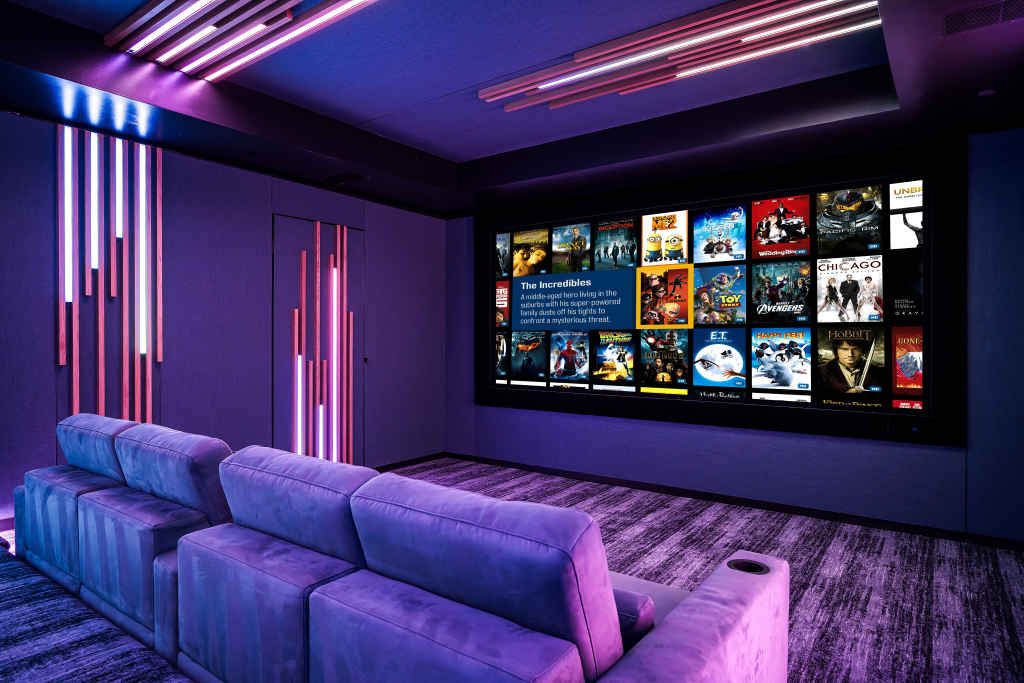
How to Soundproof a Room for a Home Cinema
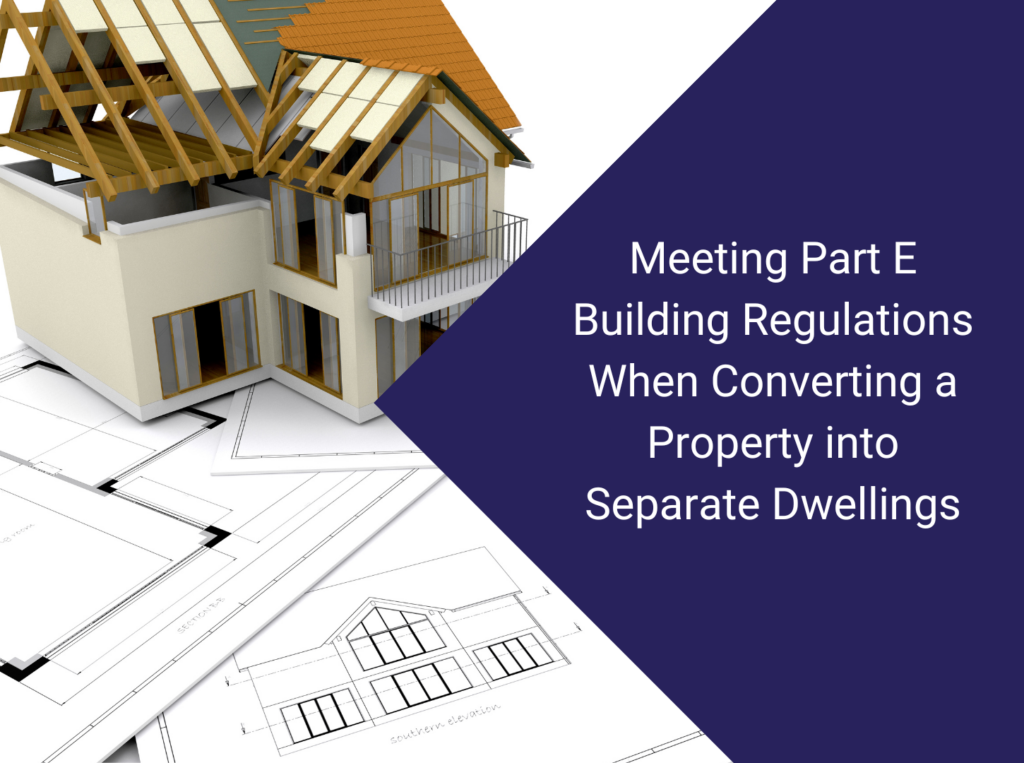
Meeting Part E Building Regulations When Converting a Property into Separate Dwellings
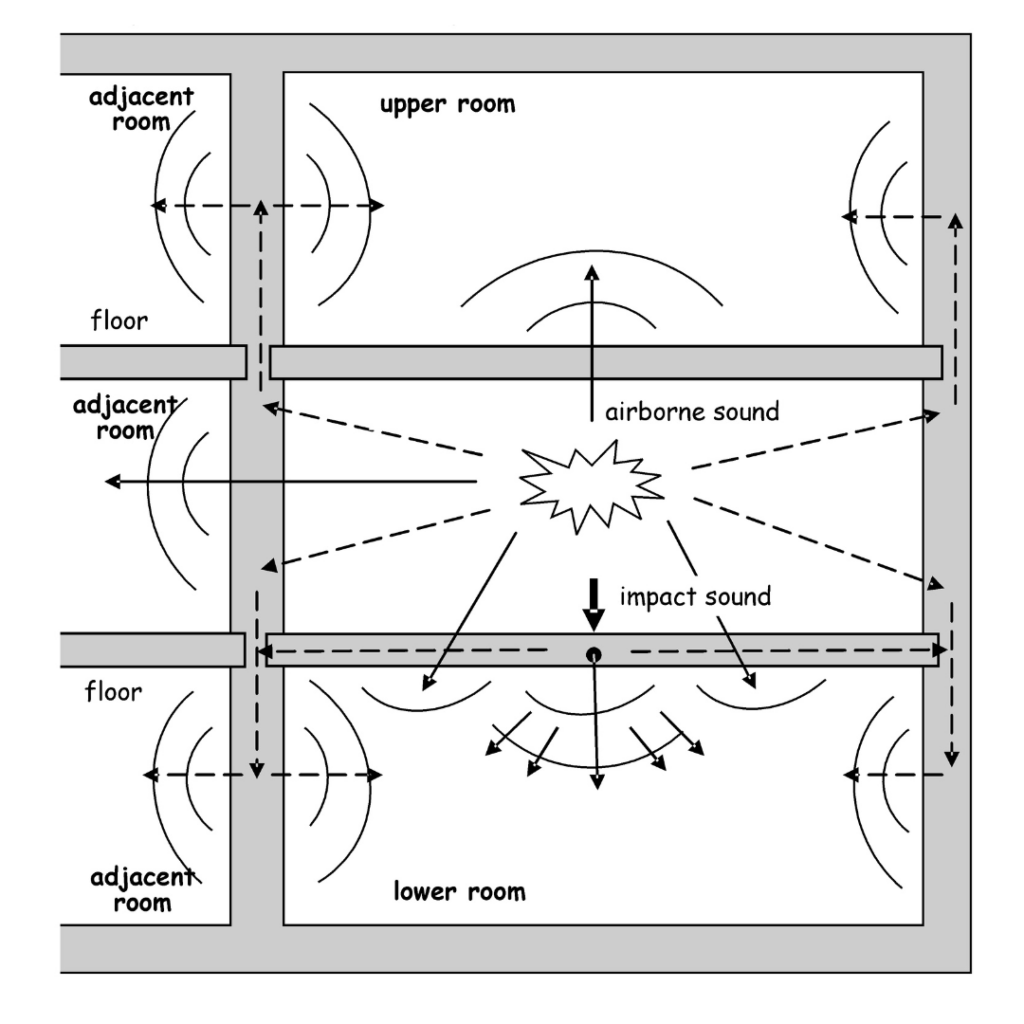
What is the difference between airborne and impact noise?
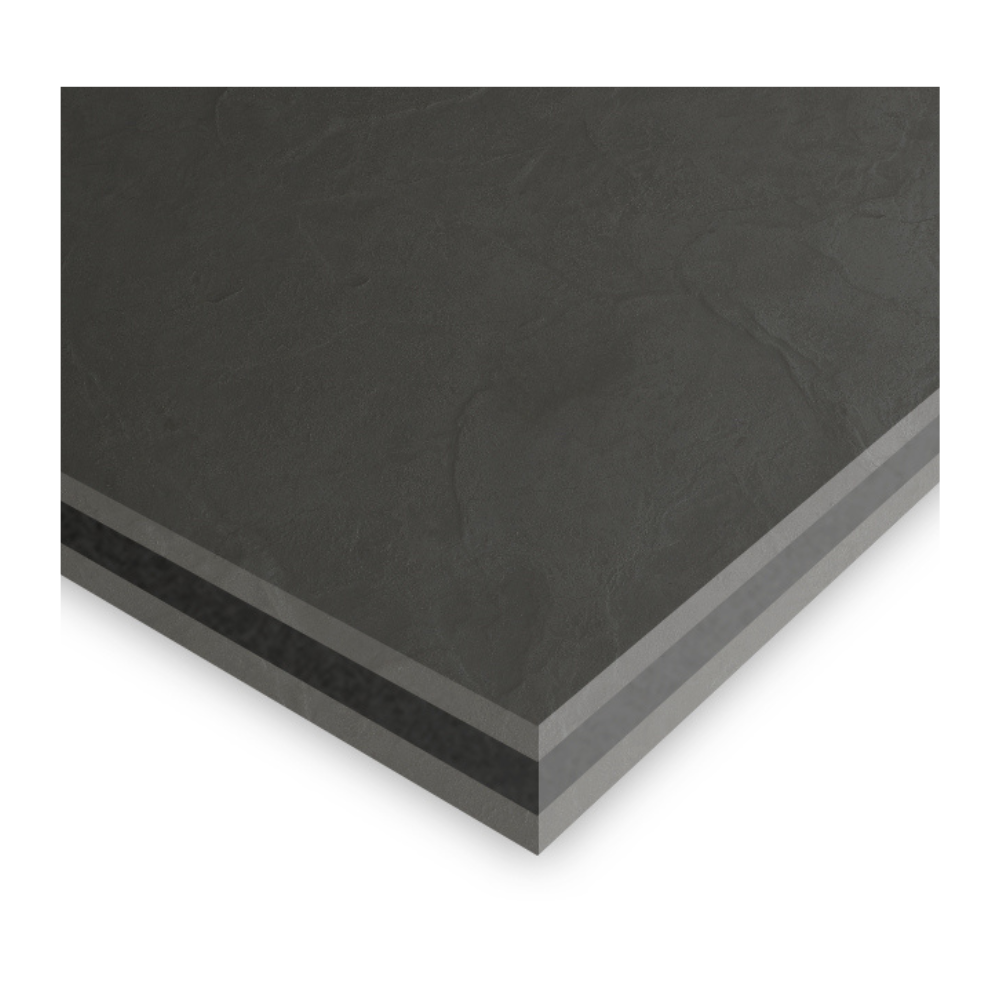
Best Soundproof Flooring Underlays
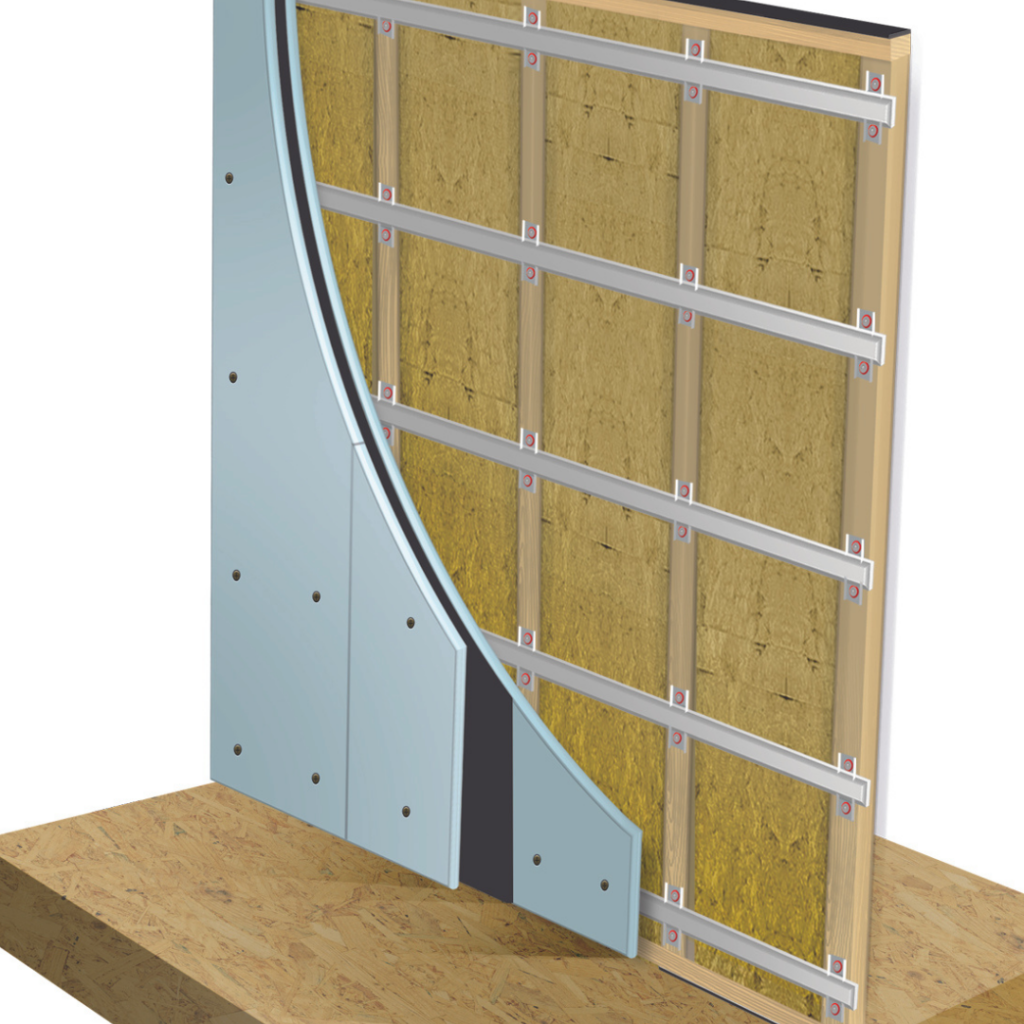
Wall Sound Insulation

Best Soundproofing Products 2025
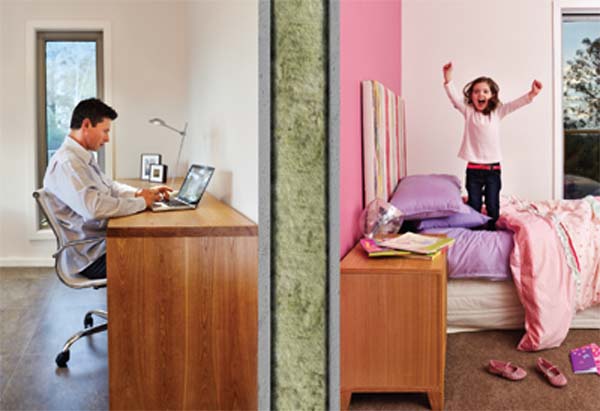
Party Wall Soundproofing Solutions
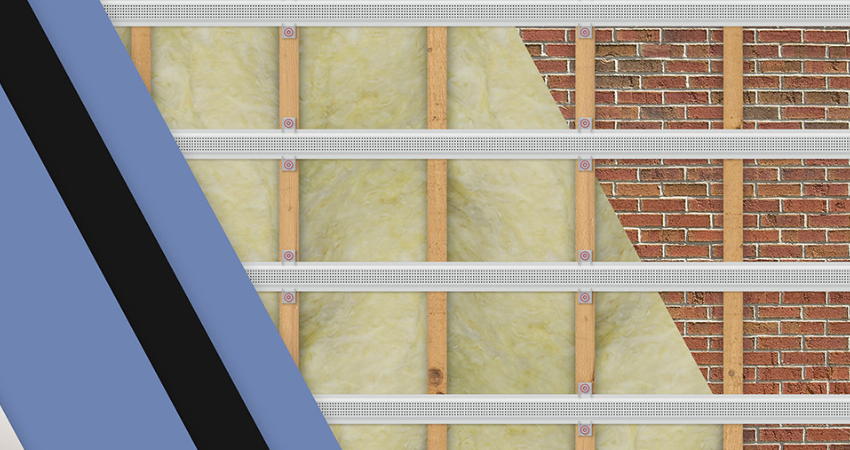
Soundproofing Materials for Walls
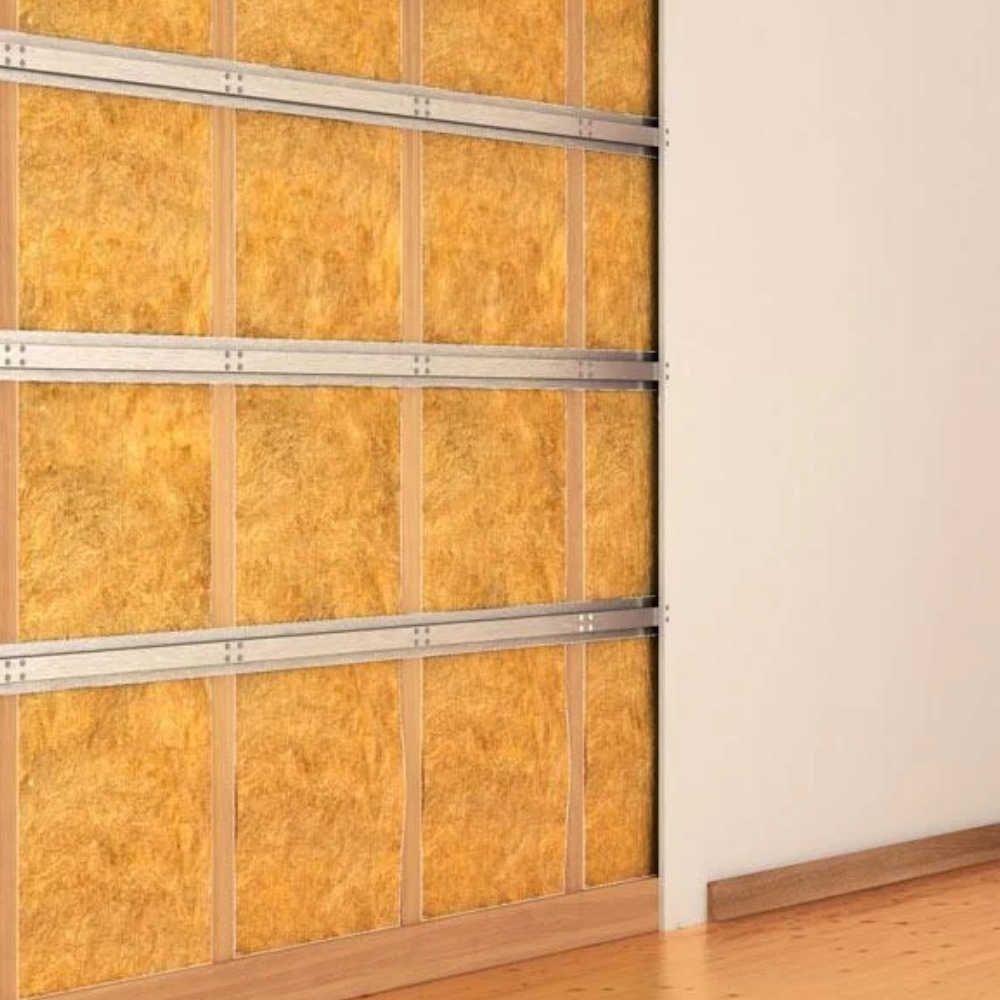
Understanding Sound Insulation
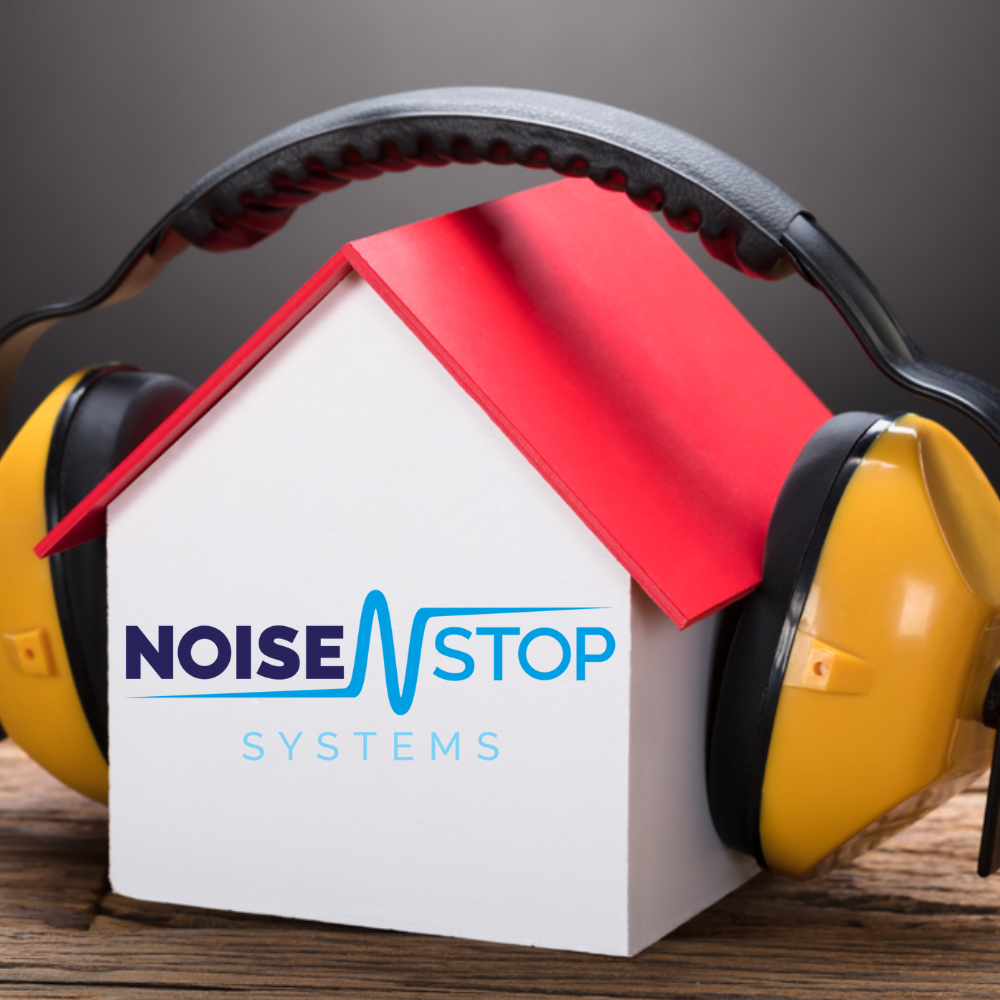
Domestic Soundproofing Guide To Soundproof Your Home
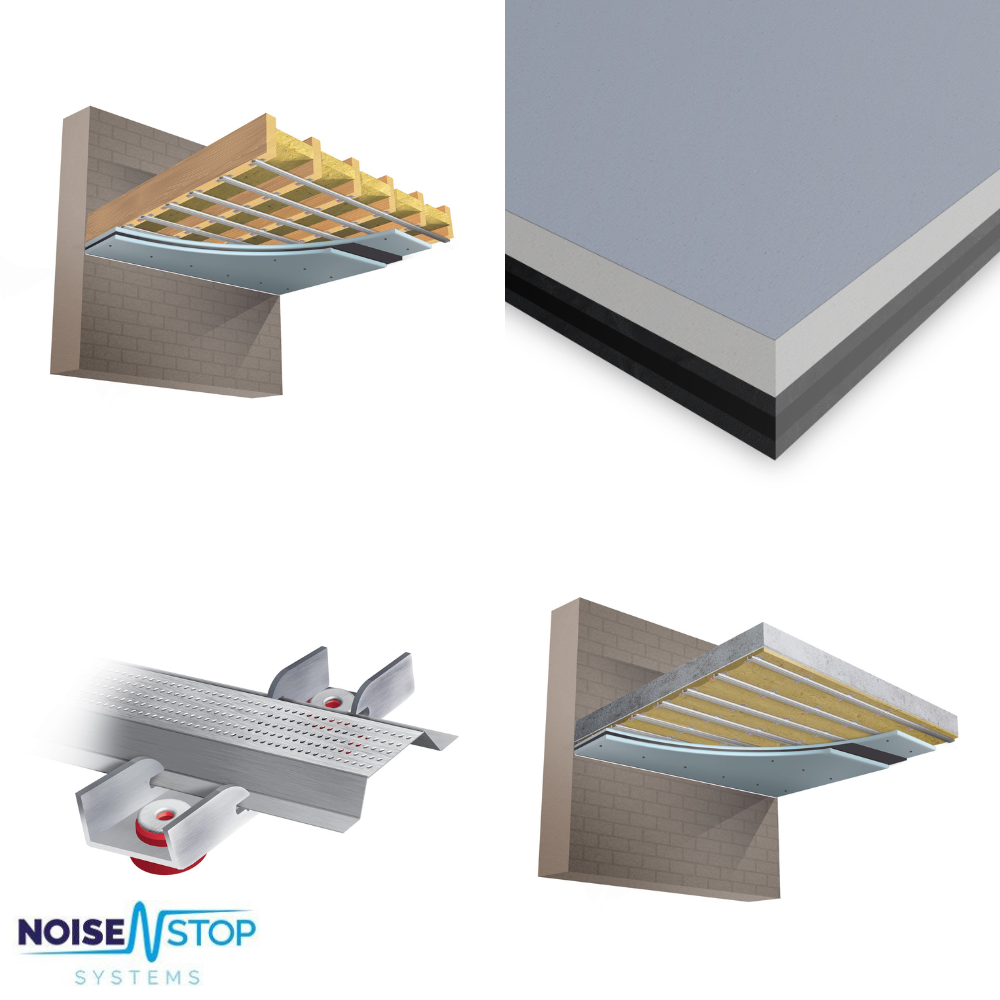
Soundproofing Materials for Ceilings
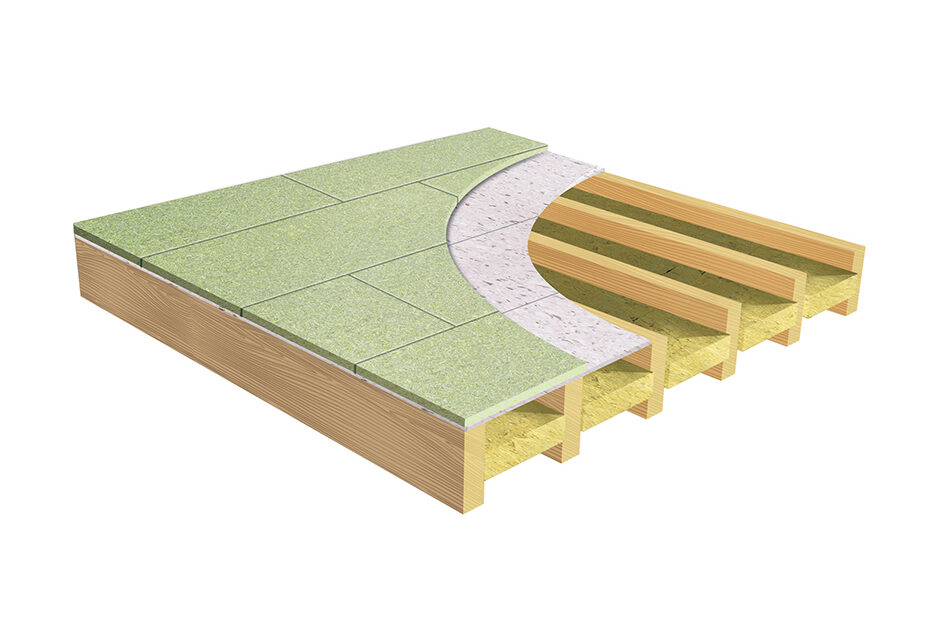
Part E Acoustic Solution for Timber Joist Separating Floors: Using Noisedeck 32, Insulation, and Soundbreaker Bars
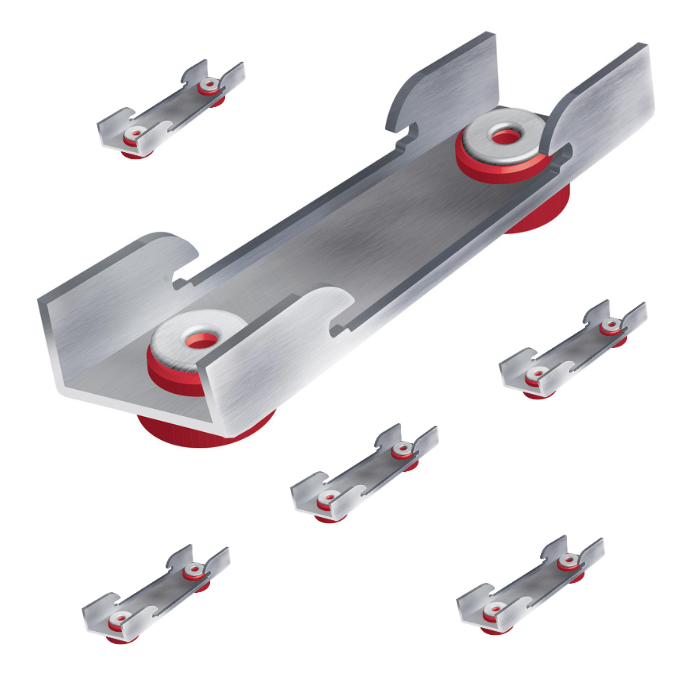
AcoustiClip Acoustic Wall Systems
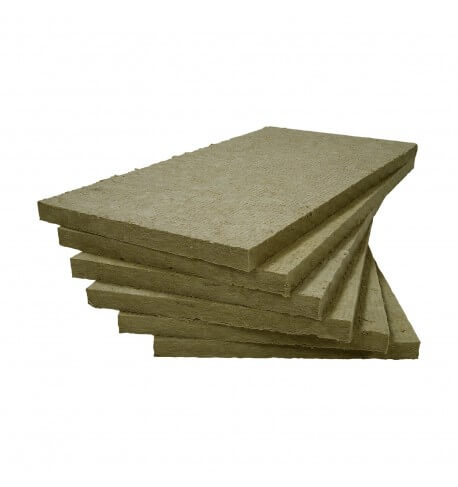
Acoustic Insulation Guide
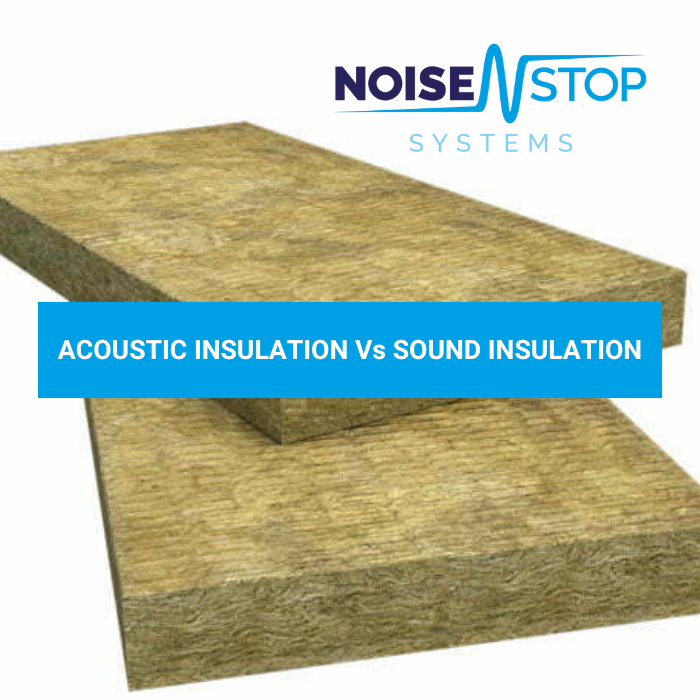
Soundproof Insulation vs. Acoustic Insulation: Understanding the Difference
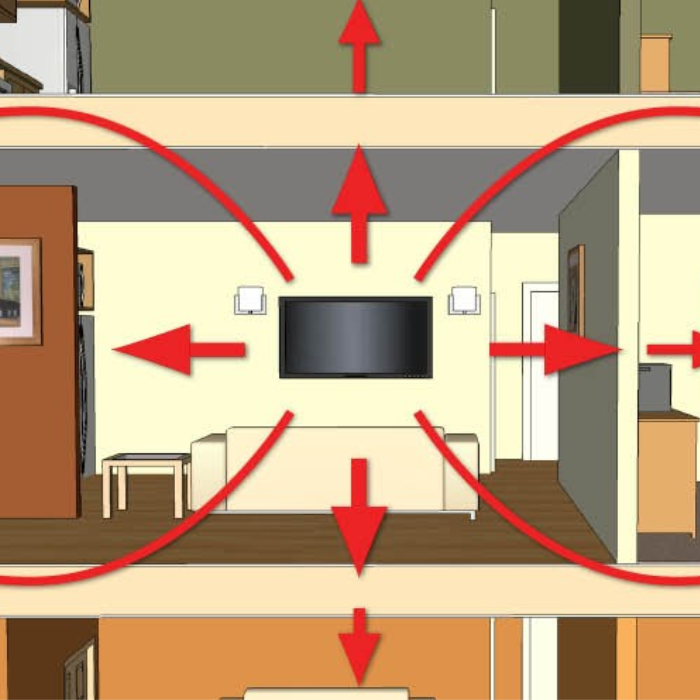
Flanking Noise
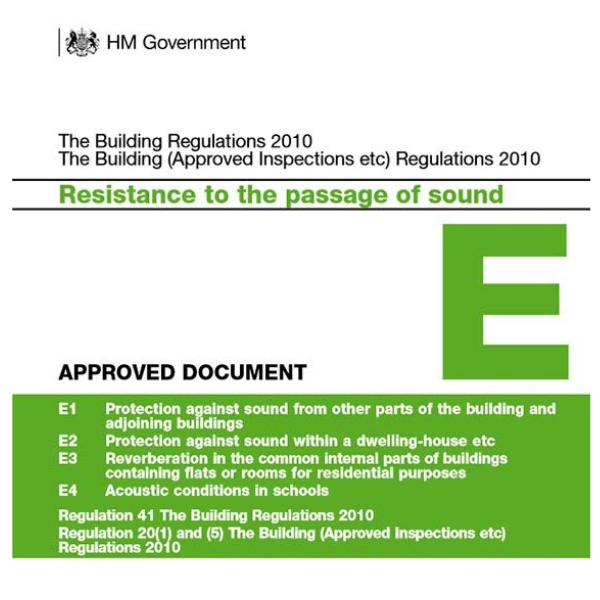
How To Pass Part E Building Regulations
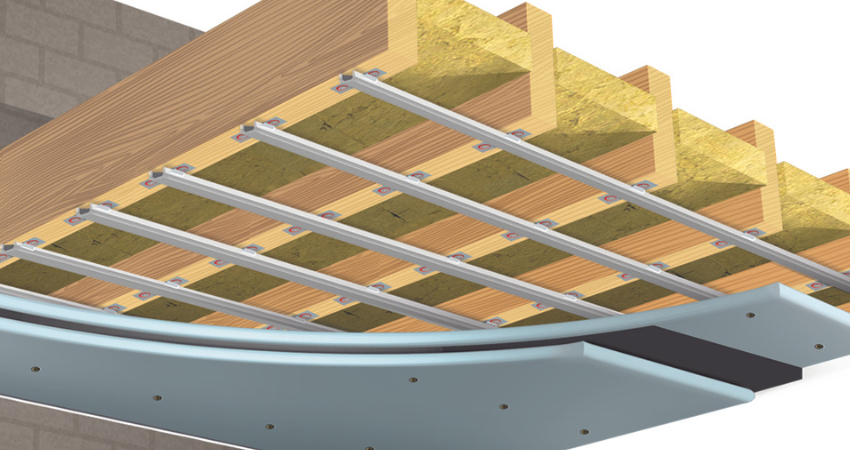
Acoustic Ceiling Soundproofing Systems

Soundproof a Wall Using Wall Soundproofing Systems
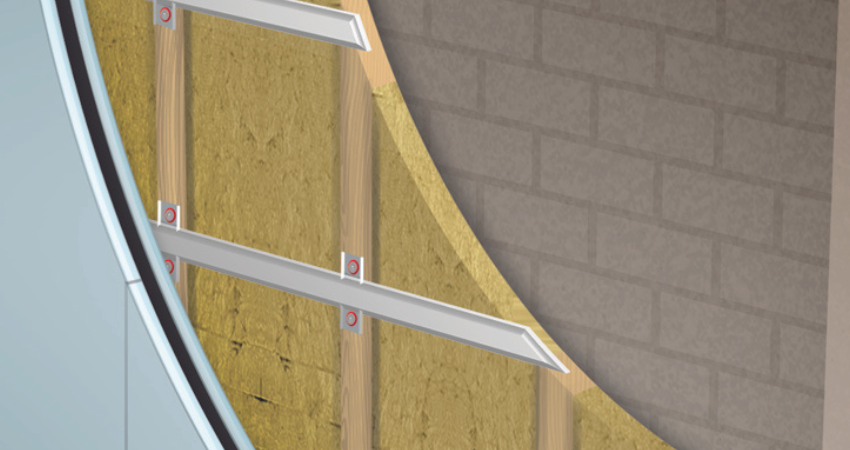
Soundproofing a Brick Party Wall Against Noisy Neighbours
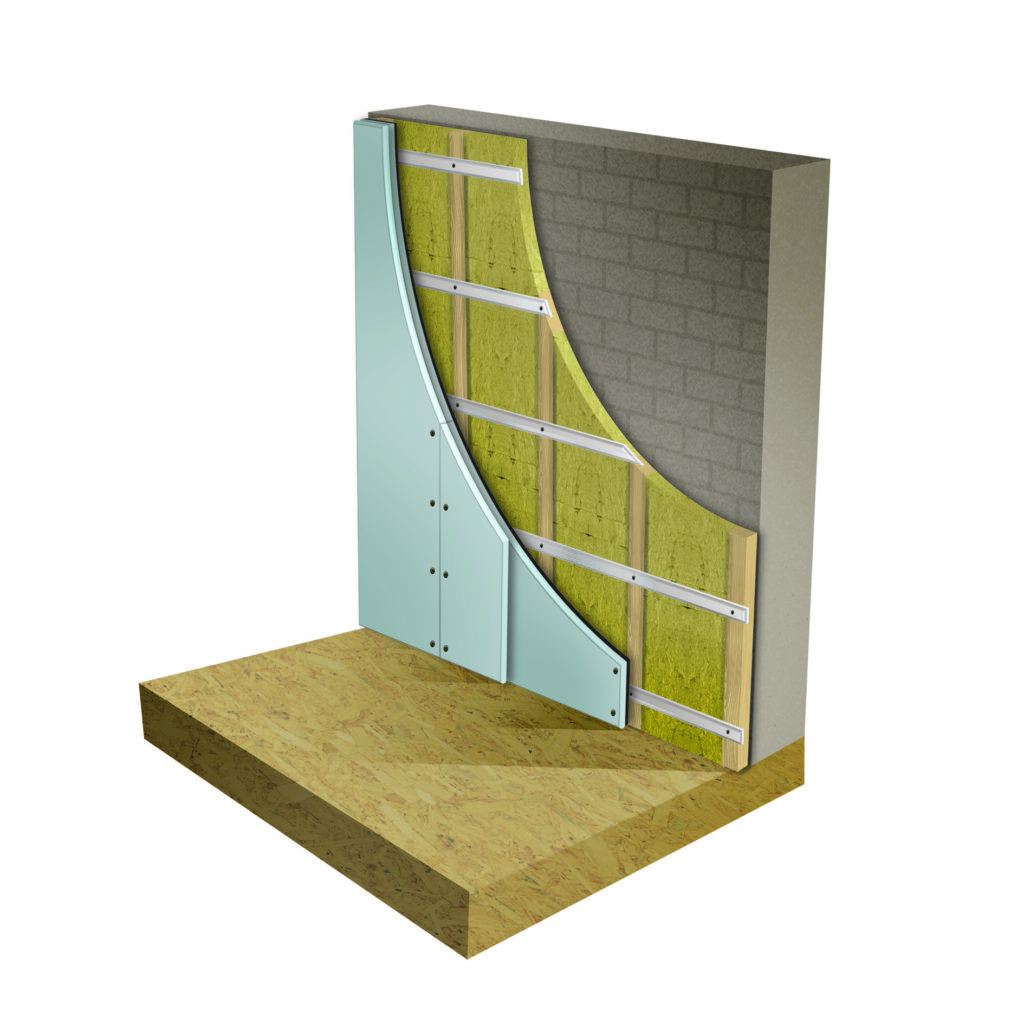
How to Soundproof Walls
